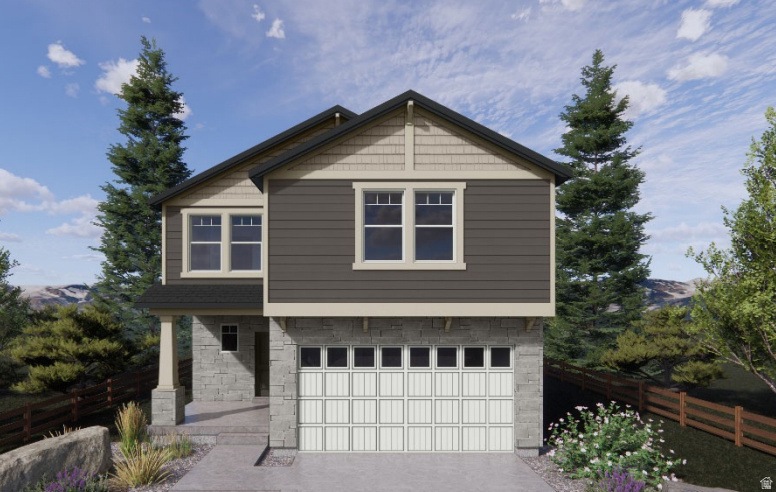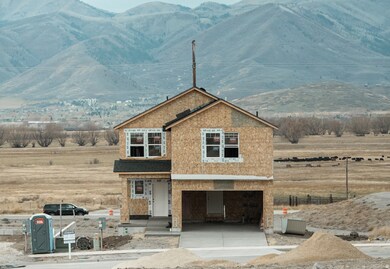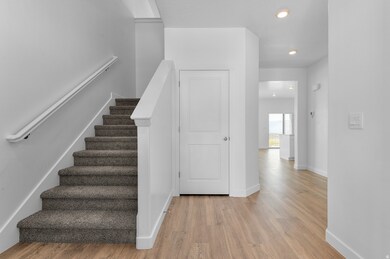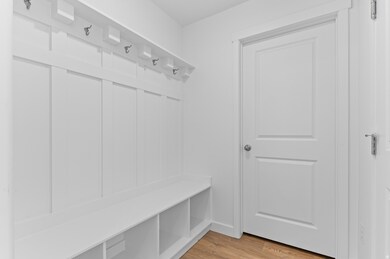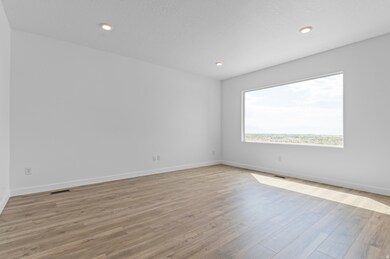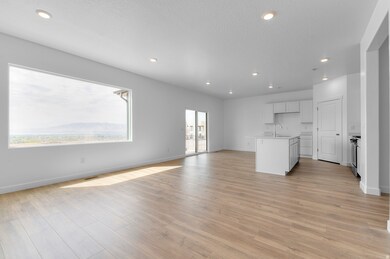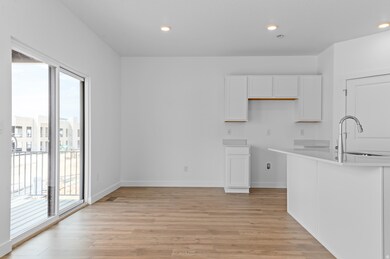2057 N High Uintas Ln Unit 101 Heber City, UT 84032
Estimated payment $4,374/month
Highlights
- New Construction
- Mud Room
- Walk-In Pantry
- Mountain View
- Covered Patio or Porch
- Laundry Room
About This Home
The Clover is a two-story home that offers 3 bedrooms, 2.5 bathrooms, a loft, and a 2-car garage with a functional and open main floor layout. Interior features include quartz countertops, laminate flooring, modern cabinetry, a walk-in pantry, and a convenient mud room off the garage. Upstairs includes a spacious loft, laundry room, full bath, and a large primary suite with walk-in closet and private bath. The home also includes a unfinished basement with space for future bedrooms, bath, and living area-plus a concrete back patio for enjoyment. Home comes with a Smart Home Package, radon system, and builder warranty. Actual home may differ in color/material/options. Pictures are of finished homes of the same floor plan and may contain options/upgrades/ decorations/ furnishings not available at the advertised price. No representation or warranties are made regarding school districts and assignments; conduct your own investigation regarding current/future school boundaries. Buyer to verify all information.
Home Details
Home Type
- Single Family
Est. Annual Taxes
- $6,234
Year Built
- Built in 2025 | New Construction
Lot Details
- 4,792 Sq Ft Lot
- Landscaped
- Sloped Lot
- Property is zoned Single-Family
HOA Fees
- $33 Monthly HOA Fees
Parking
- 2 Car Garage
Property Views
- Mountain
- Valley
Home Design
- Stone Siding
- Asphalt
Interior Spaces
- 3,031 Sq Ft Home
- 3-Story Property
- Sliding Doors
- Mud Room
- Fire and Smoke Detector
- Laundry Room
Kitchen
- Walk-In Pantry
- Gas Range
- Synthetic Countertops
Flooring
- Carpet
- Laminate
Bedrooms and Bathrooms
- 3 Bedrooms
Basement
- Walk-Out Basement
- Basement Fills Entire Space Under The House
- Exterior Basement Entry
- Natural lighting in basement
Schools
- J R Smith Elementary School
- Rocky Mountain Middle School
- Wasatch High School
Utilities
- Forced Air Heating and Cooling System
- Natural Gas Connected
Additional Features
- Sprinkler System
- Covered Patio or Porch
Community Details
- Jordanelle Ridge Association, Phone Number (801) 316-3217
- Montreux Subdivision
Listing and Financial Details
- Home warranty included in the sale of the property
- Assessor Parcel Number 00-0022-2171
Map
Home Values in the Area
Average Home Value in this Area
Property History
| Date | Event | Price | List to Sale | Price per Sq Ft |
|---|---|---|---|---|
| 11/15/2025 11/15/25 | For Sale | $724,990 | -- | $239 / Sq Ft |
Source: UtahRealEstate.com
MLS Number: 2123127
- 2057 N High Uintas Ln
- 1914 N Anderson Pass Loop
- Copenhagen Grand Plan at Coyote Ridge - Cottages
- Stockholm Plan at Coyote Ridge - Cottages
- Brinton Signature Plan at Coyote Ridge - Signature
- Sundborn Plan at Coyote Ridge - Townhomes
- Brinton Signature Plan at Coyote Ridge - Cottages
- Nyborg Plan at Coyote Ridge - Cottages
- Brinton Signature Plan at Coyote Ridge - Townhomes
- 1925 N Anderson Pass Loop
- 291 E 1980 N
- Cali Plan at Montreux
- Willow Plan at Montreux
- Beechwood Plan at Montreux
- Dogwood Plan at Montreux
- Clover Plan at Montreux
- 1791 N 180 E
- 1765 N 180 E
- 1768 N 180 E
- 54 Highway 40 W
- 1854 N High Uintas Ln Unit ID1249882P
- 2455 N Meadowside Way
- 2573 N Wildflower Ln
- 2377 N Wildwood Ln
- 2389 N Wildwood Ln
- 2790 N Commons Blvd
- 2503 Wildwood Ln
- 1235 N 1350 E Unit A
- 814 N 1490 E Unit Apartment
- 212 E 1720 N
- 2689 N River Meadows Dr
- 625 E 1200 S
- 541 Craftsman Way
- 1218 S Sawmill Blvd
- 884 E Hamlet Cir S
- 105 E Turner Mill Rd
- 144 E Turner Mill Rd
- 532 N Farm Hill Ln
- 284 S 550 E
- 1 W Village Cir
