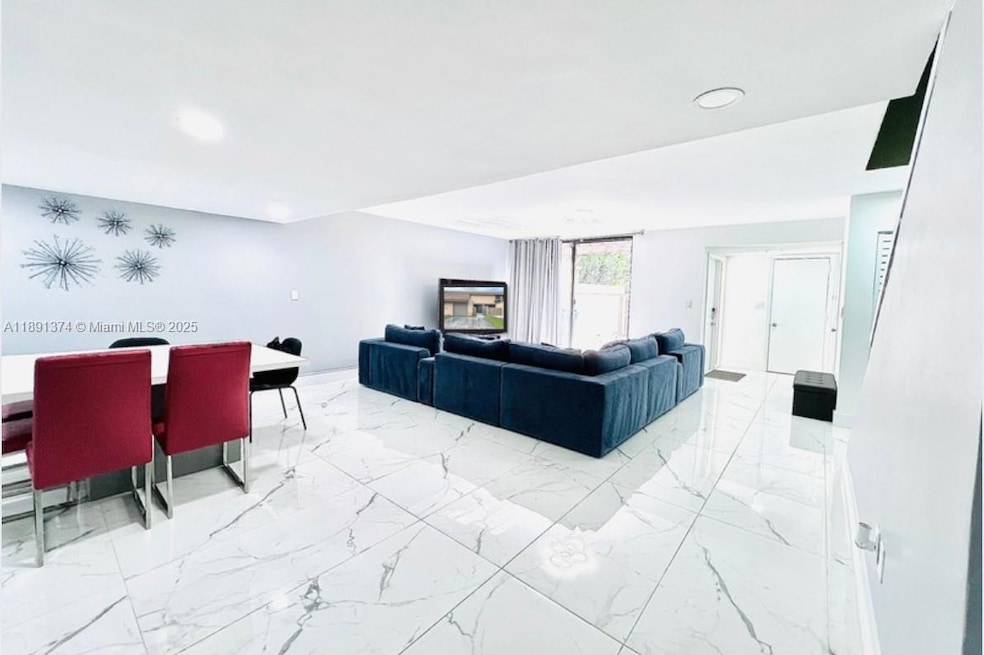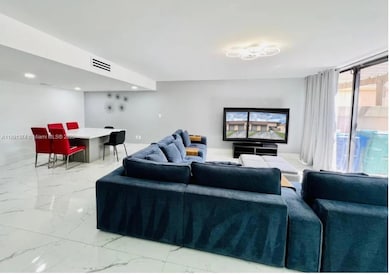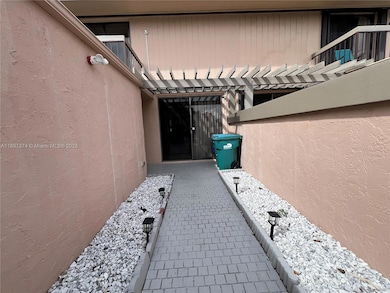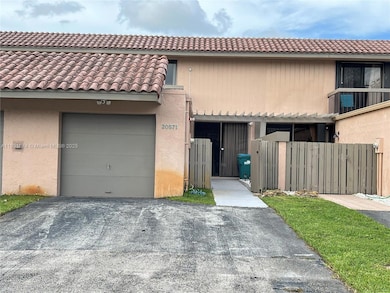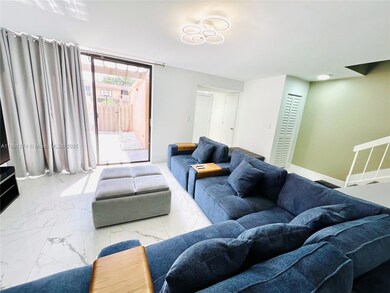
Estimated payment $3,306/month
Highlights
- Sitting Area In Primary Bedroom
- Sun or Florida Room
- Breakfast Area or Nook
- Garden View
- Community Pool
- Cooking Island
About This Home
***Seller contribution towards buyers closing cost of $3,000**** Beautifully renovated 2BD/2.5BA townhome with 1-car garage in a desirable area near Aventura. Features 2 large ensuite bedrooms with private balconies and custom walk-in closets. Completely updated with porcelain tile floors, smooth ceilings (no popcorn), new light fixtures, and stainless steel appliances. Roof is 2 years old and A/C is fairly new. Bright open layout with plenty of storage. Conveniently located near supermarkets, I-95, Turnpike, Hard Rock Hotel, Aventura Mall, shopping, dining, and top-rated schools. Very low HOA and can be rented right away—perfect for investors or end users. Text to schedule your private showing today!
Listing Agent
Real Estate Empire Group, Inc. License #3608846 Listed on: 10/06/2025

Townhouse Details
Home Type
- Townhome
Est. Annual Taxes
- $5,175
Year Built
- Built in 1980 | Remodeled
HOA Fees
- $235 Monthly HOA Fees
Parking
- 1 Car Garage
- Guest Parking
Property Views
- Garden
- Pool
Home Design
- Split Level Home
- Entry on the 1st floor
- Concrete Block And Stucco Construction
Interior Spaces
- 2,070 Sq Ft Home
- Built-In Features
- Family Room
- Open Floorplan
- Sun or Florida Room
- Storage Room
Kitchen
- Breakfast Area or Nook
- Built-In Self-Cleaning Oven
- Electric Range
- Microwave
- Cooking Island
- Snack Bar or Counter
- Disposal
Flooring
- Ceramic Tile
- Vinyl
Bedrooms and Bathrooms
- 2 Bedrooms
- Sitting Area In Primary Bedroom
- Primary Bedroom Upstairs
- Split Bedroom Floorplan
- Closet Cabinetry
- Walk-In Closet
- Dual Sinks
- Bathtub and Shower Combination in Primary Bathroom
- Bathtub
Laundry
- Laundry in Utility Room
- Dryer
- Washer
Outdoor Features
- Balcony
- Patio
- Porch
Location
- West of U.S. Route 1
Schools
- Highland Oaks Middle School
Utilities
- Central Heating and Cooling System
- Electric Water Heater
Listing and Financial Details
- Assessor Parcel Number 30-12-31-004-0240
Community Details
Overview
- Townhouses Of The Calif C Condos
- Townhouses Of The Calif C Subdivision
- 21-Story Property
Recreation
- Community Pool
Pet Policy
- Breed Restrictions
Map
Home Values in the Area
Average Home Value in this Area
Tax History
| Year | Tax Paid | Tax Assessment Tax Assessment Total Assessment is a certain percentage of the fair market value that is determined by local assessors to be the total taxable value of land and additions on the property. | Land | Improvement |
|---|---|---|---|---|
| 2025 | $5,175 | $313,292 | -- | -- |
| 2024 | $4,903 | $304,463 | -- | -- |
| 2023 | $4,903 | $295,596 | $0 | $0 |
| 2022 | $4,890 | $257,040 | $0 | $0 |
| 2021 | $4,367 | $209,000 | $0 | $0 |
| 2020 | $3,839 | $190,000 | $0 | $0 |
| 2019 | $1,113 | $75,434 | $0 | $0 |
| 2018 | $1,057 | $74,028 | $0 | $0 |
| 2017 | $1,059 | $72,506 | $0 | $0 |
| 2016 | $1,040 | $71,015 | $0 | $0 |
| 2015 | $1,052 | $70,522 | $0 | $0 |
| 2014 | $1,065 | $69,963 | $0 | $0 |
Property History
| Date | Event | Price | List to Sale | Price per Sq Ft | Prior Sale |
|---|---|---|---|---|---|
| 10/15/2025 10/15/25 | Price Changed | $499,999 | -1.0% | $242 / Sq Ft | |
| 10/06/2025 10/06/25 | For Sale | $505,000 | +14.8% | $244 / Sq Ft | |
| 08/26/2022 08/26/22 | Sold | $440,000 | 0.0% | $213 / Sq Ft | View Prior Sale |
| 07/21/2022 07/21/22 | Price Changed | $440,000 | -3.5% | $213 / Sq Ft | |
| 07/14/2022 07/14/22 | Price Changed | $456,000 | 0.0% | $220 / Sq Ft | |
| 07/14/2022 07/14/22 | For Sale | $456,000 | +3.6% | $220 / Sq Ft | |
| 06/27/2022 06/27/22 | Off Market | $440,000 | -- | -- | |
| 06/22/2022 06/22/22 | For Sale | $460,000 | +48.4% | $222 / Sq Ft | |
| 03/04/2022 03/04/22 | Sold | $310,000 | -4.6% | $150 / Sq Ft | View Prior Sale |
| 02/04/2022 02/04/22 | For Sale | $325,000 | -- | $157 / Sq Ft |
Purchase History
| Date | Type | Sale Price | Title Company |
|---|---|---|---|
| Warranty Deed | $440,000 | -- | |
| Warranty Deed | $440,000 | Coral Gables Title | |
| Warranty Deed | $310,000 | Capstone Title Partners | |
| Trustee Deed | $269,100 | None Available | |
| Certificate Of Transfer | $269,100 | -- | |
| Trustee Deed | $48,600 | None Available | |
| Warranty Deed | $145,000 | -- | |
| Warranty Deed | $92,000 | -- | |
| Warranty Deed | $100,000 | -- |
Mortgage History
| Date | Status | Loan Amount | Loan Type |
|---|---|---|---|
| Open | $418,000 | New Conventional | |
| Closed | $418,000 | New Conventional | |
| Previous Owner | $31,000 | New Conventional | |
| Previous Owner | $91,922 | FHA |
About the Listing Agent
Angela's Other Listings
Source: MIAMI REALTORS® MLS
MLS Number: A11891374
APN: 30-1231-004-0240
- 20606 NE 7th Ct
- 20549 NE 6th Ct
- 20626 NE 5th Place Unit 20626
- 20623 NE 7th Place
- 20544 NE 5th Place
- 20651 NE 7th Place
- 841 NE 207th Ln Unit 3204
- 561 NE 208th Terrace
- 871 NE 207th Terrace Unit 4202
- 871 NE 207th Terrace Unit 102
- 860 NE 207th Terrace Unit 8106
- 831 NE 207th Ln Unit 2106
- 468 NE 206th Ln Unit 105
- 468 NE 206 Ln Unit 205
- 20865 NE 7th Ct
- 20731 NE 4th Place Unit 103
- 20818 San Simeon Way Unit 108
- 841 NE 205th St
- 861 NE 207th Ln Unit 20214
- 20025 NE 6th Ct Cir
- 20533 NE 6th Ct
- 20588 NE 5th Place
- 685 NE 206th Terrace
- 700 NE 207th St Unit 700
- 624 NE 205th Terrace Unit Rear
- 20671 NE 7th Place
- 20679 NE 7th Place
- 796 NE 208th Terrace Unit 796
- 685 NE 208th Terrace
- 613 NE 208th Terrace Unit 613
- 607 NE 208th Terrace Unit 607
- 665 Ives Dairy Rd
- 871 NE 207th Terrace Unit 4204
- 20814 NE 5th Ct
- 468 NE 206th Ln Unit 201
- 468 NE 206 Ln Unit 205
- 468 NE 206th Ln Unit 107
- 20824 San Simeon Way Unit 103
- 20941 San Simeon Way
- 20818 San Simeon Way Unit 106
