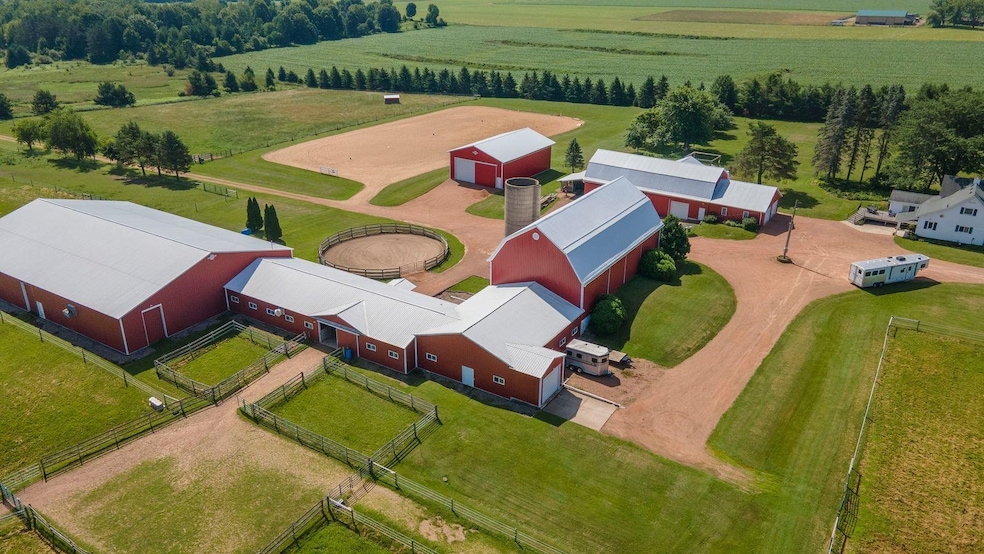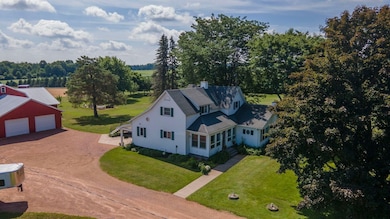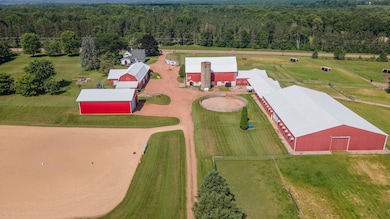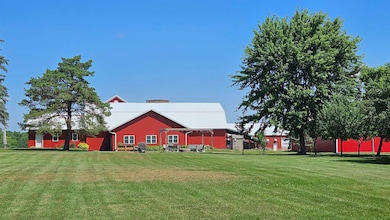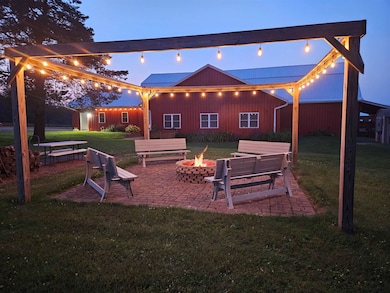205747 County Rd E Marshfield, WI 54449
Estimated payment $8,099/month
Highlights
- Stables
- River Front
- Deck
- Marshfield High School Rated A
- 133.75 Acre Lot
- Vaulted Ceiling
About This Home
Welcome to Sunny Meadows Farm, a picturesque, turn key equine property in the heart of Central Wisconsin. Located just 5 minutes on the north side of Marshfield, sits a magnificent equine establishment, where mature trees, gently sloped pastures, ponds, forest canopies, and the little eau pleine river create the perfect backdrop on 4 parcels of 133.75 acres. The old farmhouse, outbuildings and barn have been meticulously maintained from top to bottom. The charming 1.5 story home has had many remodeling updates such as the inviting 4 season porch with in floor heat, while the cozy living room offers a comfortable relaxing space with the gas fireplace, and a cute loft space to add a bit of character. The primary bath features plenty of cabinet space, tiled walk in shower, and in floor heat to keep your feet warm during the cold winter months.
Listing Agent
BROCK AND DECKER REAL ESTATE, LLC License #79307-94 Listed on: 07/22/2025
Home Details
Home Type
- Single Family
Est. Annual Taxes
- $6,217
Year Built
- Built in 1900
Lot Details
- 133.75 Acre Lot
- River Front
- Rural Setting
- Property is zoned Agriculture-Residential
Home Design
- Farmhouse Style Home
- Poured Concrete
- Shingle Roof
- Metal Roof
- Vinyl Siding
Interior Spaces
- 2,640 Sq Ft Home
- 1.5-Story Property
- Bar Fridge
- Vaulted Ceiling
- Ceiling Fan
- Gas Log Fireplace
- Window Treatments
- Home Office
- Sun or Florida Room
Kitchen
- Electric Oven or Range
- Range
- Recirculated Exhaust Fan
- Microwave
- Dishwasher
Flooring
- Wood
- Carpet
- Radiant Floor
- Laminate
- Tile
Bedrooms and Bathrooms
- 5 Bedrooms
- Main Floor Bedroom
- Bathroom on Main Level
- 2 Full Bathrooms
Laundry
- Laundry on lower level
- Dryer
- Washer
Unfinished Basement
- Basement Fills Entire Space Under The House
- Sump Pump
- Stone or Rock in Basement
- Basement Storage
Home Security
- Home Security System
- Carbon Monoxide Detectors
- Fire and Smoke Detector
Parking
- 8 Car Detached Garage
- Heated Garage
- Insulated Garage
- Workshop in Garage
- Garage Door Opener
- Gravel Driveway
Outdoor Features
- Deck
- Brick Porch or Patio
- Pole Barn
- Separate Outdoor Workshop
- Storage Shed
- Outbuilding
Utilities
- Window Unit Cooling System
- Dehumidifier
- Zoned Heating
- Baseboard Heating
- Hot Water Heating System
- Heating System Uses Wood
- Natural Gas Water Heater
- High Speed Internet
Additional Features
- Garage doors are at least 85 inches wide
- Stables
Listing and Financial Details
- Assessor Parcel Number 05626031620993
Map
Property History
| Date | Event | Price | List to Sale | Price per Sq Ft |
|---|---|---|---|---|
| 07/22/2025 07/22/25 | For Sale | $1,449,900 | -- | $549 / Sq Ft |
Source: Central Wisconsin Multiple Listing Service
MLS Number: 22503381
APN: 056-2603-162-0993
- 111703 Turtle Ridge Rd
- 205070 Marsh Run Ln
- 112206 Coachlight Ave
- 112019 Winterberry Cir
- 113955 Roman Rd
- 202480 County Rd E
- Lot 3 Saint Joseph Ave Unit CSM 1302
- 1922 Pheasant Run Dr Unit 6B
- 2909 W Mann St
- 1701 N Palmetto Ave
- 1832 Pheasant Run Dr Unit 2B
- lot 18 Lorene Dr
- Lot 17 Lorene Dr
- Lot 2 Lorene Dr
- Lot 19 Lorene Dr
- Lot 16 Lorene Dr
- Lot 20 Lorene Dr
- Lot 21 Lorene Dr
- Lot 22 Lorene Dr
- Lot #1 Meadow Ave
- 2400 N Peach Ave
- 1808 N Hume Ave
- 1518 N Peach Ave
- 1407 N Peach Ave
- 810 E Harrison St
- 905 E Grant St
- 1007 N Hume Ave
- 2404 E Forest St
- 912 N Irene Ave
- 103 W 2nd St
- 2313 W 5th St Unit 2313 W 5th Street #206
- 1506 S Adams Ave
- 1624 S Roddis Ave
- 301 W 17th St
- 801-895 W 17th St
- 504 E 21st St
- 200 W Mill St
- 800-1102 Heritage Dr
- 5183 3rd Ave
- 206-306 Linda Blvd
