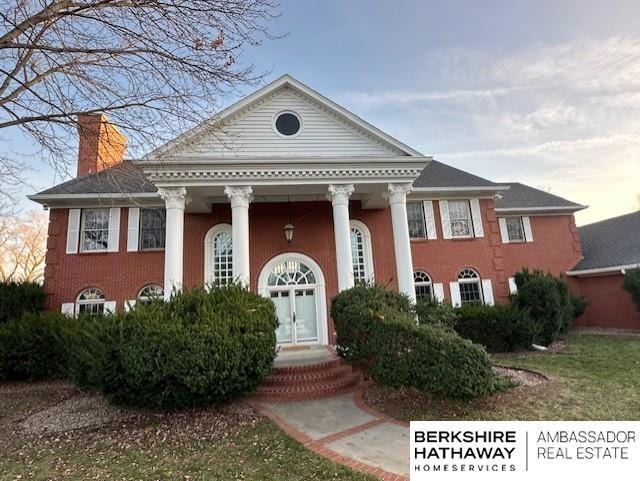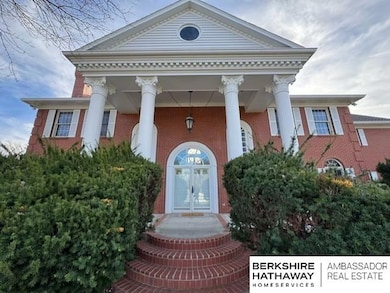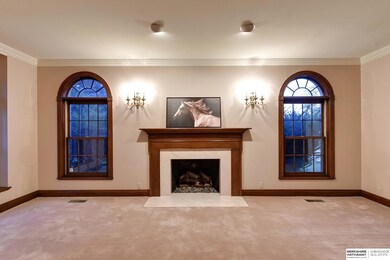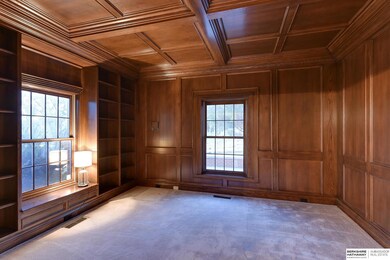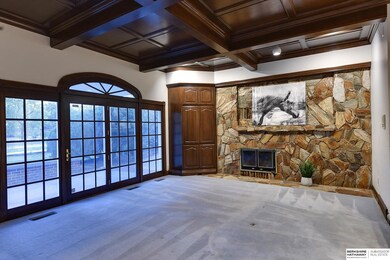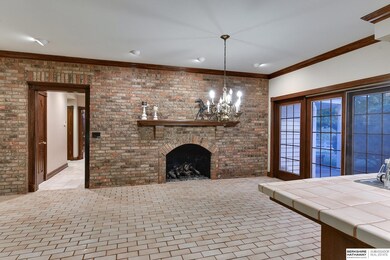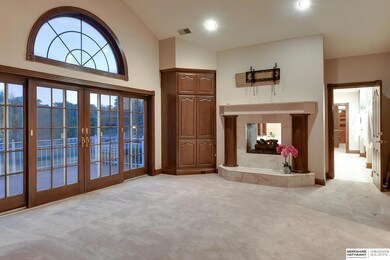
20575 Rawhide Rd Elkhorn, NE 68022
Highlights
- Horse Property
- Spa
- Colonial Architecture
- Skyline Elementary School Rated A
- 3.3 Acre Lot
- Fireplace in Primary Bedroom
About This Home
As of December 2024This magnificent custom-built colonial style brick two-story home in Skyline Ranches is situated on 3.3 acres. Upon entering, you will be greeted with a breath-taking staircase and Romeo and Juliet balconies overlooking the foyer. The architectural charm and attention to detail radiates throughout this expansive home with four fireplaces. The kitchen, complete with a huge walk-in pantry, serves as the heart of the home. Retreat to the expansive primary suite and ensuite, which boasts a fireplace, double sinks in the bathroom, and a huge walk-in closet, complete with a cedar closet. Outside enjoy the 62 x 30 garage and horse stables with 2 stalls, bathroom, tack room and a large loft upstairs. White vinyl fencing surrounds the property with separate pastures and even a round pen. There are numerous bridle-paths located around this neighborhood and two fenced in arenas to ride in across the street. This property is being sold as-is, providing you the opportunity to make it your own.
Last Agent to Sell the Property
BHHS Ambassador Real Estate License #20190243 Listed on: 11/22/2024

Home Details
Home Type
- Single Family
Est. Annual Taxes
- $21,016
Year Built
- Built in 1990
Lot Details
- 3.3 Acre Lot
- Dog Run
- Property is Fully Fenced
- Vinyl Fence
- Level Lot
- Sprinkler System
HOA Fees
- $29 Monthly HOA Fees
Parking
- 3 Car Attached Garage
- Parking Pad
- Garage Door Opener
- Open Parking
Home Design
- Colonial Architecture
- Brick Exterior Construction
- Block Foundation
- Composition Roof
Interior Spaces
- 2-Story Property
- Wet Bar
- Cathedral Ceiling
- Ceiling Fan
- Gas Log Fireplace
- Sliding Doors
- Family Room with Fireplace
- 4 Fireplaces
- Living Room with Fireplace
- Formal Dining Room
- Partially Finished Basement
- Sump Pump
- Home Security System
Kitchen
- Convection Oven
- Cooktop
- Microwave
- Dishwasher
- Disposal
Flooring
- Wall to Wall Carpet
- Ceramic Tile
Bedrooms and Bathrooms
- 4 Bedrooms
- Fireplace in Primary Bedroom
- Walk-In Closet
- Bidet
- Dual Sinks
- Whirlpool Bathtub
- Shower Only
- Spa Bath
Laundry
- Dryer
- Washer
Outdoor Features
- Spa
- Horse Property
- Deck
- Covered patio or porch
- Outbuilding
Schools
- Skyline Elementary School
- Elkhorn Valley View Middle School
- Elkhorn South High School
Utilities
- Humidifier
- Forced Air Heating and Cooling System
- Heating System Uses Gas
- Water Softener
- Septic Tank
Community Details
- Association fees include common area maintenance
- Skyline Ranches Subdivision
Listing and Financial Details
- Assessor Parcel Number 2225563126
Ownership History
Purchase Details
Purchase Details
Purchase Details
Similar Homes in the area
Home Values in the Area
Average Home Value in this Area
Purchase History
| Date | Type | Sale Price | Title Company |
|---|---|---|---|
| Interfamily Deed Transfer | -- | None Available | |
| Deed | -- | None Available | |
| Deed | -- | -- |
Mortgage History
| Date | Status | Loan Amount | Loan Type |
|---|---|---|---|
| Open | $1,080,000 | New Conventional |
Property History
| Date | Event | Price | Change | Sq Ft Price |
|---|---|---|---|---|
| 12/27/2024 12/27/24 | Sold | $1,350,000 | -3.6% | $225 / Sq Ft |
| 11/29/2024 11/29/24 | Pending | -- | -- | -- |
| 11/22/2024 11/22/24 | For Sale | $1,400,000 | -- | $234 / Sq Ft |
Tax History Compared to Growth
Tax History
| Year | Tax Paid | Tax Assessment Tax Assessment Total Assessment is a certain percentage of the fair market value that is determined by local assessors to be the total taxable value of land and additions on the property. | Land | Improvement |
|---|---|---|---|---|
| 2023 | $21,016 | $999,600 | $198,000 | $801,600 |
| 2022 | $22,857 | $999,600 | $198,000 | $801,600 |
| 2021 | $22,405 | $973,500 | $198,000 | $775,500 |
| 2020 | $22,616 | $973,500 | $198,000 | $775,500 |
| 2019 | $20,252 | $874,600 | $87,700 | $786,900 |
| 2018 | $20,073 | $874,600 | $87,700 | $786,900 |
| 2017 | $19,796 | $874,600 | $87,700 | $786,900 |
| 2016 | $17,054 | $757,700 | $88,300 | $669,400 |
| 2015 | $14,434 | $708,100 | $82,500 | $625,600 |
| 2014 | $14,434 | $646,200 | $82,500 | $563,700 |
Agents Affiliated with this Home
-

Seller's Agent in 2024
Pam Rasmussen
BHHS Ambassador Real Estate
(402) 658-1969
11 in this area
112 Total Sales
-

Buyer's Agent in 2024
Kris Borngrebe
Real Broker NE, LLC
(402) 510-7897
1 in this area
23 Total Sales
Map
Source: Great Plains Regional MLS
MLS Number: 22429636
APN: 2556-3126-22
- 20640 Rawhide Rd
- 20155 Farnam St
- 5709 S 208th St
- 101 S 202nd St
- 19915 Farnam St
- 505 S 211th St
- 19882 Chicago St
- 5505 N 199th St
- 5404 N 199th St
- 5613 N 199th St
- 5712 N 199th St
- 408 S 197th St
- 5615 N 198th Ave
- 21333 N Fowler St
- 3508 S 218th St
- Windgate Ranch Lot 68
- 3525 S 218th St
- 3533 S 218th Ave
- 3629 S 221st St
- 21280 Harney St
