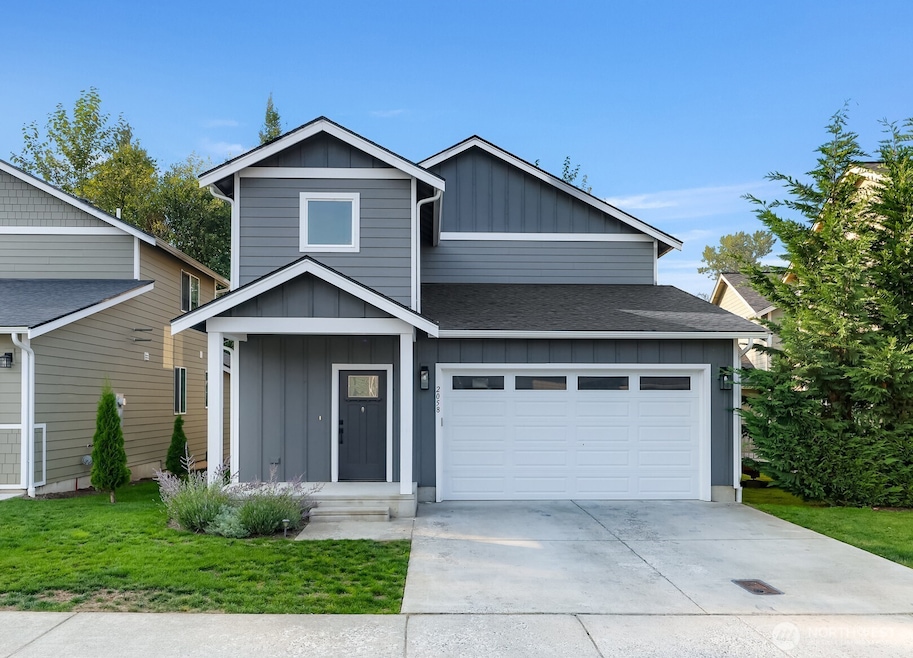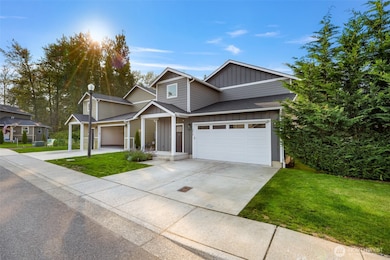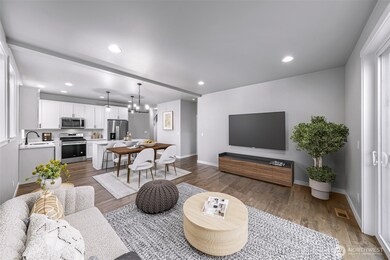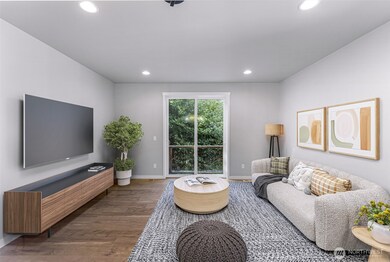2058 Andre Ct Ferndale, WA 98248
Estimated payment $3,307/month
Highlights
- Clubhouse
- Contemporary Architecture
- 2 Car Attached Garage
- Deck
- Property is near public transit and bus stop
- Walk-In Closet
About This Home
Seller is offering 10K in closing credit toward a rate buy down, plus our preferred lender is offering an additional .75% of the loan amount towards a rate buydown--ask your agent about it! A rate buydown offers much more monthly savings than a 10k price reduction...but it's buyer's choice! This gorgeous contemporary two-story home in peaceful Malloy Village features an open-concept main floor living with soaring ceilings and elegant finishes. The main level primary suite offers a stylish ensuite bath and ample closet. Upstairs you’ll find two spacious bedrooms and a full, roomy bath. Relax in privacy with a greenbelt backdrop, while central heat and AC keep you comfortable year-round. Community amenities include a clubhouse, sidewalks, walking paths, and green spaces. Conveniently located just minutes to I-5 and downtown Ferndale, this home blends comfort and convenience. Welcome home!
Source: Northwest Multiple Listing Service (NWMLS)
MLS#: 2426486
Home Details
Home Type
- Single Family
Est. Annual Taxes
- $4,006
Year Built
- Built in 2021
Lot Details
- 3,049 Sq Ft Lot
- Southeast Facing Home
- Level Lot
- Property is in very good condition
HOA Fees
- $148 Monthly HOA Fees
Home Design
- Contemporary Architecture
- Poured Concrete
- Composition Roof
- Cement Board or Planked
Interior Spaces
- 1,832 Sq Ft Home
- 2-Story Property
Kitchen
- Stove
- Microwave
- Dishwasher
Flooring
- Carpet
- Vinyl Plank
Bedrooms and Bathrooms
- Walk-In Closet
- Bathroom on Main Level
Laundry
- Dryer
- Washer
Parking
- 2 Car Attached Garage
- Driveway
Outdoor Features
- Deck
- Patio
Location
- Property is near public transit and bus stop
Schools
- Ferndale High School
Utilities
- Forced Air Heating and Cooling System
- High Efficiency Air Conditioning
- Water Heater
- Cable TV Available
Listing and Financial Details
- Down Payment Assistance Available
- Visit Down Payment Resource Website
- Assessor Parcel Number 3902170482100000
Community Details
Overview
- Association fees include common area maintenance, lawn service, road maintenance
- Access Real Estate Services Association
- Ferndale Subdivision
- The community has rules related to covenants, conditions, and restrictions
Amenities
- Clubhouse
Recreation
- Park
Map
Home Values in the Area
Average Home Value in this Area
Tax History
| Year | Tax Paid | Tax Assessment Tax Assessment Total Assessment is a certain percentage of the fair market value that is determined by local assessors to be the total taxable value of land and additions on the property. | Land | Improvement |
|---|---|---|---|---|
| 2025 | $4,006 | $535,828 | $165,870 | $369,958 |
| 2024 | $3,653 | $533,987 | $165,870 | $368,117 |
| 2023 | $3,653 | $524,959 | $171,000 | $353,959 |
| 2022 | $2,319 | $400,832 | $112,356 | $288,476 |
| 2021 | $84 | $259,034 | $92,856 | $166,178 |
Property History
| Date | Event | Price | List to Sale | Price per Sq Ft | Prior Sale |
|---|---|---|---|---|---|
| 02/18/2026 02/18/26 | Pending | -- | -- | -- | |
| 01/28/2026 01/28/26 | Price Changed | $550,000 | -1.8% | $300 / Sq Ft | |
| 09/16/2025 09/16/25 | Price Changed | $560,000 | -3.4% | $306 / Sq Ft | |
| 09/04/2025 09/04/25 | For Sale | $580,000 | +12.6% | $317 / Sq Ft | |
| 12/09/2021 12/09/21 | Sold | $515,000 | -1.9% | $278 / Sq Ft | View Prior Sale |
| 11/04/2021 11/04/21 | Pending | -- | -- | -- | |
| 06/03/2021 06/03/21 | For Sale | $525,000 | -- | $284 / Sq Ft |
Purchase History
| Date | Type | Sale Price | Title Company |
|---|---|---|---|
| Warranty Deed | $515,000 | Chicago Title | |
| Warranty Deed | -- | Whatcom Land Title |
Mortgage History
| Date | Status | Loan Amount | Loan Type |
|---|---|---|---|
| Open | $19,982 | No Value Available | |
| Closed | $19,982 | New Conventional | |
| Previous Owner | $258,000 | Construction |
Source: Northwest Multiple Listing Service (NWMLS)
MLS Number: 2426486
APN: 390217-048210-0000
- 6204 N Beulah Ave
- 2113 Lancaster Way
- 2126 Riverstone Loop
- 6192 Hamilton Ave
- 2205 Vista Springs Ln
- 6055 Malloy Ave
- 6350 Portal Way Unit 17
- 6350 Portal Way Unit 20
- 6350 Portal Way Unit 48
- 0 Aldergrove Rd Unit NWM2355925
- 1832 Portal Common Way
- 2068 Bakerscape Ct
- 1942 Trigg Rd Unit 38
- 1776 Kaas Rd
- 6196 Quail Ct
- 0 S Church Rd Unit NWM2449557
- 6211 Tyler Ln
- 6600 Portal Way
- 1858 Challenger St
- 5865 Anderson Ave
Ask me questions while you tour the home.







