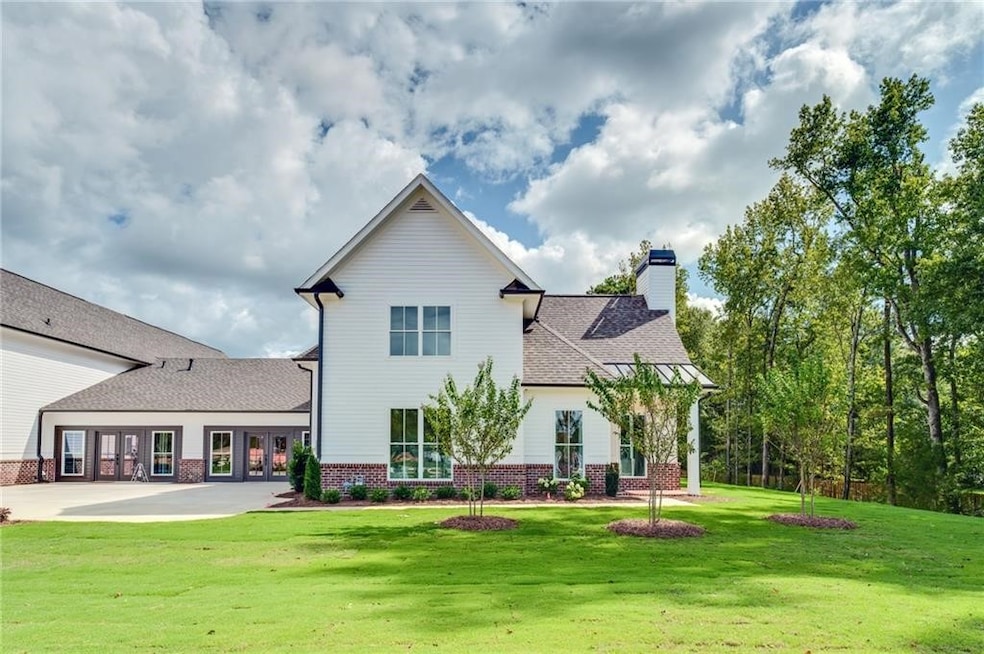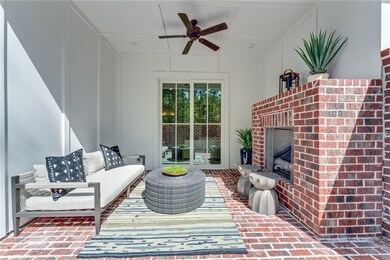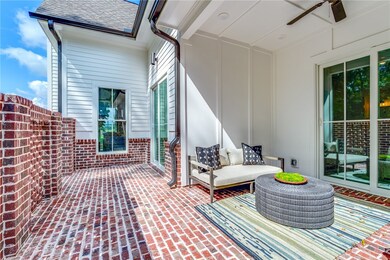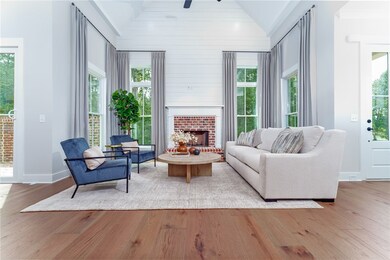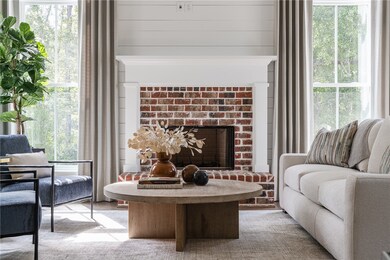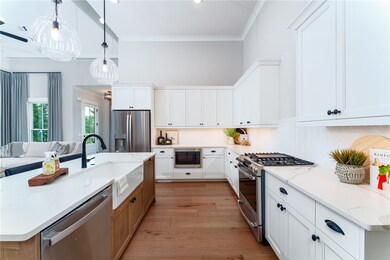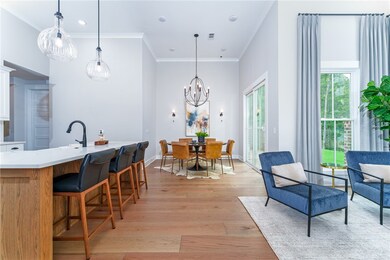2058 Dawson Corner Loop Auburn, AL 36832
Estimated payment $3,413/month
Highlights
- Fitness Center
- Clubhouse
- Main Floor Primary Bedroom
- Richland Elementary School Rated A+
- Wood Flooring
- Attic
About This Home
Welcome to The Villas at DAWSON CORNER, where luxury living meets tranquility at this 55+ community!A new gorgeous gated community, this luxurious retreat offers unparalleled comfort and sophistication. Experience the serenity of nature from your private covered patio, overlooking park views, perfect for tranquil mornings or relaxing evenings. The centerpiece of our community is the lavish clubhouse, where residents can socialize, entertain, & participate in a variety of activities. Take a dip in the sparkling pool, unwind in the shade of luxurious cabanas, or savor alfresco dining at the grill station & patio area. Embrace the warmth of community gatherings by the outdoor fireplace. Stay active & engaged w/ friends on our pickleball courts, or pamper your furry companions at the dedicated dog park. For those w/ a green thumb, our community garden offers a serene retreat to cultivate your passion for gardening & connect w/ nature.
Listing Agent
DAWSON CORNER TEAM
EAV LLC Listed on: 06/28/2025
Home Details
Home Type
- Single Family
Year Built
- Built in 2025 | Under Construction
Lot Details
- 6,534 Sq Ft Lot
- Back Yard Fenced
- Level Lot
- Sprinkler System
Parking
- 2 Car Attached Garage
Home Design
- Slab Foundation
- Cement Siding
Interior Spaces
- 1,754 Sq Ft Home
- 1.5-Story Property
- Ceiling Fan
- Wood Burning Fireplace
- Self Contained Fireplace Unit Or Insert
- Gas Log Fireplace
- Attic
Kitchen
- Gas Range
- Microwave
- Dishwasher
- Kitchen Island
- Disposal
Flooring
- Wood
- Carpet
- Ceramic Tile
Bedrooms and Bathrooms
- 3 Bedrooms
- Primary Bedroom on Main
- 3 Full Bathrooms
Outdoor Features
- Covered Patio or Porch
- Outdoor Storage
Schools
- Richland/Creekside Elementary And Middle School
Utilities
- Cooling System Powered By Gas
- Central Air
- Heating System Uses Gas
- Separate Meters
- Cable TV Available
Listing and Financial Details
- Home warranty included in the sale of the property
Community Details
Overview
- Property has a Home Owners Association
- Built by ALEXANDER SCOTT HOMES
- Dawson Corner Villas Subdivision
Amenities
- Community Barbecue Grill
- Clubhouse
Recreation
- Fitness Center
- Community Pool
Map
Home Values in the Area
Average Home Value in this Area
Property History
| Date | Event | Price | List to Sale | Price per Sq Ft |
|---|---|---|---|---|
| 06/28/2025 06/28/25 | Pending | -- | -- | -- |
| 06/28/2025 06/28/25 | For Sale | $545,175 | -- | $311 / Sq Ft |
Source: Lee County Association of REALTORS®
MLS Number: 175633
- 2044 Dawson Corner Loop
- 2056 Dawson Corner Loop
- 3001 Dawson Corner Ln
- 3005 Dawson Corner Ln
- 3013 Dawson Corner Ln
- The Bradford Plan at The Villas at Dawson Corner
- The Arlington Plan at The Villas at Dawson Corner
- The Carlyle Plan at The Villas at Dawson Corner
- 2006 Dawson Corner Loop
- 2813 Rainmaker Run Dr
- 2817 Rainmaker Run Dr
- 2837 Rainmaker Run Dr
- 2841 Rainmaker Run Dr
- The Bainbridge II at The Silos at Conway Plan at The Silos at Conway
- The Dogwood II at The Silos at Conway Plan at The Silos at Conway
- The Summerville at The Silos at Conway Plan at The Silos at Conway
- The Highland at The Silos at Conway Plan at The Silos at Conway
- The Bellemeade at The Silos at Conway Plan at The Silos at Conway
- The Mayfair at The Silos at Conway Plan at The Silos at Conway
- The Morningside at The Silos at Conway Plan at The Silos at Conway
