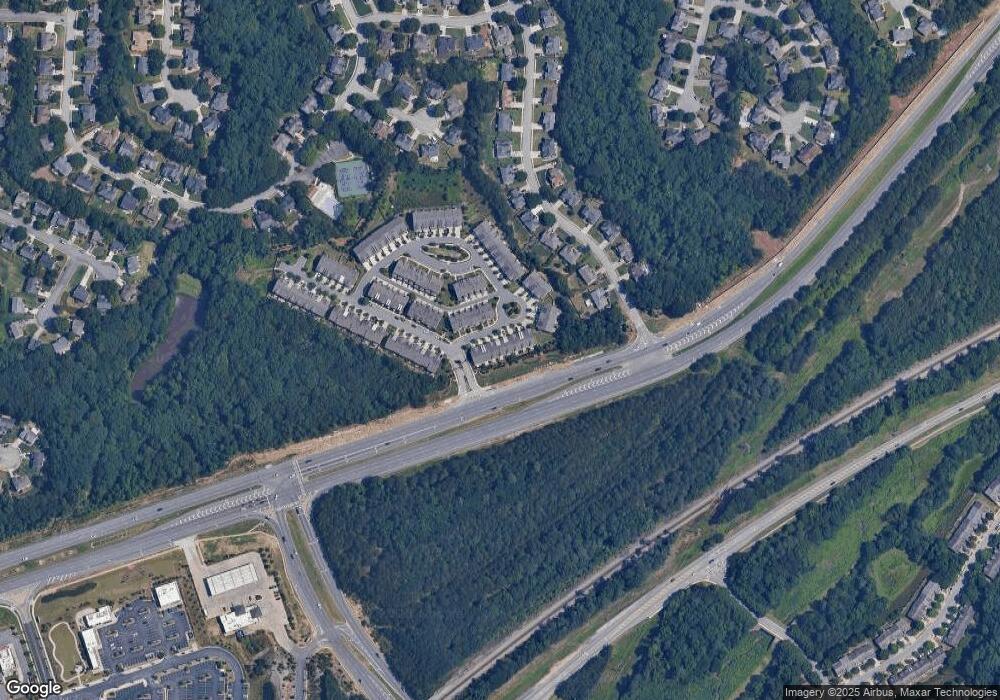2058 Glenview Park Cir Duluth, GA 30097
Estimated Value: $534,000 - $556,000
4
Beds
4
Baths
2,433
Sq Ft
$224/Sq Ft
Est. Value
About This Home
This home is located at 2058 Glenview Park Cir, Duluth, GA 30097 and is currently estimated at $543,910, approximately $223 per square foot. 2058 Glenview Park Cir is a home located in Gwinnett County with nearby schools including Burnette Elementary School, Hull Middle School, and Peachtree Ridge High School.
Ownership History
Date
Name
Owned For
Owner Type
Purchase Details
Closed on
Oct 21, 2021
Sold by
Himani Zeel
Bought by
Himani Anik N
Current Estimated Value
Home Financials for this Owner
Home Financials are based on the most recent Mortgage that was taken out on this home.
Original Mortgage
$337,500
Outstanding Balance
$306,047
Interest Rate
2.88%
Mortgage Type
New Conventional
Estimated Equity
$237,863
Purchase Details
Closed on
Feb 20, 2018
Sold by
Tpg Homes Llc
Bought by
Himani Zeel N and Himani Anik N
Home Financials for this Owner
Home Financials are based on the most recent Mortgage that was taken out on this home.
Original Mortgage
$353,377
Interest Rate
4.15%
Mortgage Type
FHA
Purchase Details
Closed on
May 4, 2017
Sold by
Not Provided
Bought by
Tpg Homes Llc
Create a Home Valuation Report for This Property
The Home Valuation Report is an in-depth analysis detailing your home's value as well as a comparison with similar homes in the area
Home Values in the Area
Average Home Value in this Area
Purchase History
| Date | Buyer | Sale Price | Title Company |
|---|---|---|---|
| Himani Anik N | -- | -- | |
| Himani Zeel N | $359,900 | -- | |
| Tpg Homes Llc | $660,920 | -- |
Source: Public Records
Mortgage History
| Date | Status | Borrower | Loan Amount |
|---|---|---|---|
| Open | Himani Anik N | $337,500 | |
| Previous Owner | Himani Zeel N | $353,377 |
Source: Public Records
Tax History Compared to Growth
Tax History
| Year | Tax Paid | Tax Assessment Tax Assessment Total Assessment is a certain percentage of the fair market value that is determined by local assessors to be the total taxable value of land and additions on the property. | Land | Improvement |
|---|---|---|---|---|
| 2025 | $1,431 | $220,200 | $30,160 | $190,040 |
| 2024 | $5,878 | $213,640 | $27,200 | $186,440 |
| 2023 | $5,878 | $203,320 | $24,000 | $179,320 |
| 2022 | $5,025 | $171,320 | $24,000 | $147,320 |
| 2021 | $4,884 | $159,200 | $26,000 | $133,200 |
| 2020 | $4,568 | $143,960 | $26,000 | $117,960 |
| 2019 | $5,516 | $143,960 | $26,000 | $117,960 |
| 2018 | $4,845 | $146,320 | $26,000 | $120,320 |
| 2016 | $370 | $11,200 | $11,200 | $0 |
Source: Public Records
Map
Nearby Homes
- 2051 Glenview Park Cir
- 2207 Parkside Glen View
- 3899 Glenview Club Ln
- 1758 Glenview Park Cir
- 3920 Glenview Club Ln
- 3760 Peachbluff Ct Unit 2
- 4290 Canterbury Walk Dr
- 2005 Hailston Dr
- 2070 Hailston Dr
- 2107 Hailston Dr
- 2008 Hailston Dr
- 2052 Tallapoosa Dr
- 2122 Hailston Dr
- 1980 Chattahoochee Dr
- 00 Chattahoochee Dr NW
- 2035 Kyrle Ln NW
- 3448 Parsons Ridge Ln
- 2058 Glenview Park Cir Unit 58
- 2068 Glenview Park Cir Unit 59
- 2048 Glenview Park Cir Unit 57
- 2048 Glenview Park Cir
- 2038 Glenview Park Cir Unit 56
- 2078 Glenview Park Cir
- 2028 Glenview Park Cir Unit 55
- 2028 Glenview Park Cir
- 0 Glenview Park Cir
- 2018 Glenview Park Cir
- 2018 Glenview Park Cir Unit 54
- 2061 Glenview Park Cir
- 2041 Glenview Park Cir
- 2091 Glenview Park Cir
- 2091 Glenview Park Cir Unit 67
- 2081 Glenview Park Cir
- 2101 Glenview Park Cir
- 2008 Glenview Park Cir
- 1998 Glenview Park Cir
- 3809 Glenview Club Ln Unit 69
