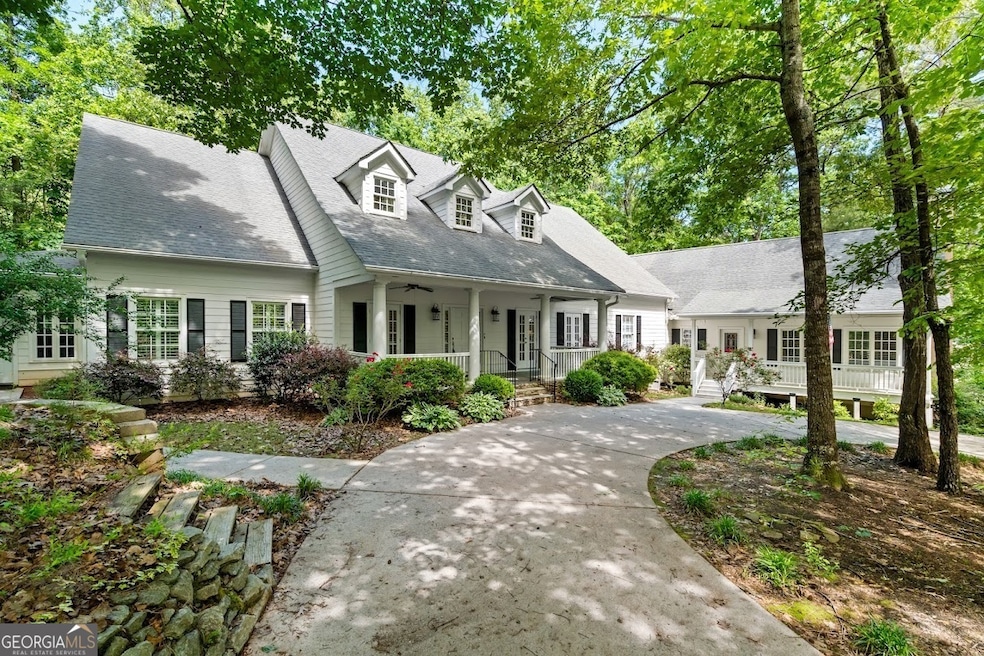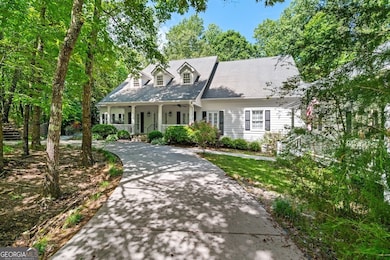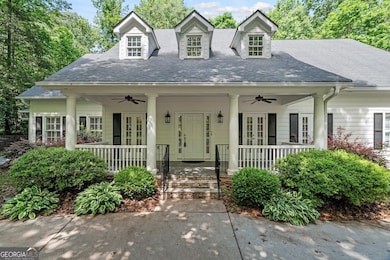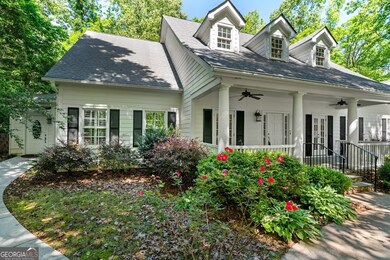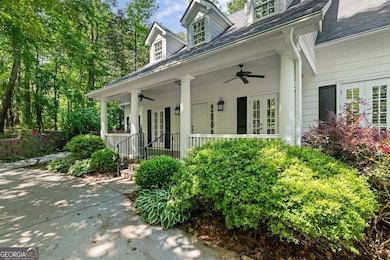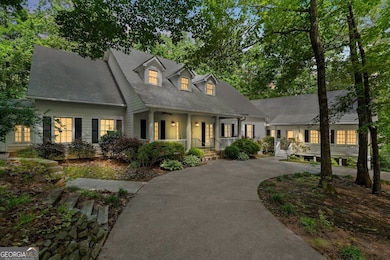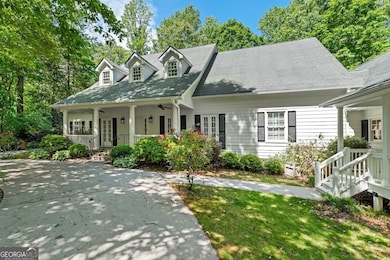2058 Sewanee Ct Villa Rica, GA 30180
Abilene NeighborhoodEstimated payment $4,486/month
Highlights
- Marina
- Golf Course Community
- Second Kitchen
- Sand Hill Elementary School Rated A-
- Fitness Center
- Home Theater
About This Home
NOW OFFERING $25,000 FLEX CASH from seller to buyer with accepted offer. Use towards closing costs, buying down rate, etc! Welcome to this extraordinary estate offering nearly 8,000 square feet of luxurious living space! Perfectly designed for comfort, entertaining, and multi-generational living, this stunning home features 8 spacious bedrooms, 9 beautifully appointed bathrooms, and thoughtful touches throughout. This home features a convenient elevator that services all three levels, providing easy access throughout the entire house. The main level features beautiful real hardwood flooring, a spacious living room centered around a cozy fireplace, a separate formal dining room perfect for entertaining, and a large eat-in kitchen that seamlessly connects to the sunroom, creating a bright and inviting space perfect for morning coffee. The expansive master suite offers a cozy sitting area, private access to the basement via a spiral staircase, direct entry to the screened-in porch, and an exclusive sunroom retreat complete with a hot tub. The upper level of this impressive home offers both comfort and versatility, featuring two generously sized bedrooms, a full bathroom, and a cozy living room complete with its own fireplace. You'll also find a charming office space with its own half bathroom, an additional sitting area perfect for relaxation or hobbies, and a cedar-lined closet that adds a touch of luxury and ideal storage for seasonal items or special garments. The fully finished basement offers even more space with a second full kitchen, multiple rooms perfect for bedrooms or offices, a recreation room, and a living room with a fireplace. With direct access to the driveway and the 3-car garage, this is the perfect space for entertaining, running a business, or space for additional families or guests. The attached guest house includes: its own full kitchen, washer and dryer, large living room with a fireplace, bedroom, and two bathrooms, with separate access from the main house. This is ideal for extended family or guests. This one-of-a-kind property offers both space and versatility in a truly elegant setting on a private cul-de-sac. This home is equipped with three water heaters, with a hot water circulation system for instant hot water, 4-zone HVAC, along with three 200-amp electrical panels to effortlessly support modern living needs. Located in the amenity-packed Fairfield Plantation, this home offers access to two lakes, including a BEACH, two swimming pools, 3 lighted tennis courts, pickleball courts, a golf course, hiking trails, and a recreation center featuring a game room, a workout facility, and more. Enjoy year-round dining at the clubhouse or marina restaurant in this gated community with 24-hour security.
Home Details
Home Type
- Single Family
Est. Annual Taxes
- $1,522
Year Built
- Built in 2007
Lot Details
- 0.68 Acre Lot
- Cul-De-Sac
- Partially Wooded Lot
HOA Fees
- $168 Monthly HOA Fees
Parking
- 3 Car Garage
Home Design
- Cape Cod Architecture
- Composition Roof
- Concrete Siding
Interior Spaces
- 3-Story Property
- Wet Bar
- Central Vacuum
- Rear Stairs
- Bookcases
- Tray Ceiling
- Vaulted Ceiling
- Ceiling Fan
- Double Pane Windows
- Two Story Entrance Foyer
- Family Room with Fireplace
- 4 Fireplaces
- Great Room
- Dining Room Seats More Than Twelve
- Formal Dining Room
- Home Theater
- Home Office
- Loft
- Bonus Room
- Game Room
- Sun or Florida Room
- Screened Porch
- Home Gym
- Pull Down Stairs to Attic
- Home Security System
Kitchen
- Second Kitchen
- Breakfast Area or Nook
- Breakfast Bar
- Built-In Oven
- Cooktop
- Microwave
- Dishwasher
- Stainless Steel Appliances
- Kitchen Island
- Solid Surface Countertops
- Disposal
Flooring
- Wood
- Carpet
- Tile
Bedrooms and Bathrooms
- 7 Bedrooms | 2 Main Level Bedrooms
- Primary Bedroom on Main
- Split Bedroom Floorplan
- Walk-In Closet
- In-Law or Guest Suite
- Double Vanity
- Soaking Tub
- Bathtub Includes Tile Surround
- Separate Shower
Laundry
- Laundry Room
- Laundry in Kitchen
Finished Basement
- Basement Fills Entire Space Under The House
- Interior and Exterior Basement Entry
- Boat door in Basement
- Finished Basement Bathroom
- Natural lighting in basement
Outdoor Features
- Spa
- Deck
Schools
- Sand Hill Elementary School
- Bay Springs Middle School
- Villa Rica High School
Utilities
- Forced Air Zoned Heating and Cooling System
- Dual Heating Fuel
- Heat Pump System
- 220 Volts
- Electric Water Heater
Community Details
Overview
- $1,000 Initiation Fee
- Association fees include security
- Fairfield Plantation Subdivision
- Community Lake
Recreation
- Marina
- Golf Course Community
- Tennis Courts
- Community Playground
- Fitness Center
- Community Pool
- Park
Additional Features
- Clubhouse
- Gated Community
Map
Home Values in the Area
Average Home Value in this Area
Tax History
| Year | Tax Paid | Tax Assessment Tax Assessment Total Assessment is a certain percentage of the fair market value that is determined by local assessors to be the total taxable value of land and additions on the property. | Land | Improvement |
|---|---|---|---|---|
| 2025 | $1,505 | $413,360 | $12,000 | $401,360 |
| 2024 | $1,522 | $393,199 | $7,800 | $385,399 |
| 2023 | $1,522 | $386,649 | $7,800 | $378,849 |
| 2022 | $1,813 | $328,166 | $6,600 | $321,566 |
| 2021 | $1,827 | $278,120 | $3,600 | $274,520 |
| 2020 | $1,378 | $247,194 | $3,600 | $243,594 |
| 2019 | $6,098 | $235,626 | $3,600 | $232,026 |
| 2018 | $1,306 | $217,841 | $2,100 | $215,741 |
| 2017 | $1,319 | $217,841 | $2,100 | $215,741 |
| 2016 | $1,320 | $217,841 | $2,100 | $215,741 |
| 2015 | $1,330 | $194,614 | $4,660 | $189,954 |
| 2014 | $1,341 | $166,121 | $4,660 | $161,461 |
Property History
| Date | Event | Price | List to Sale | Price per Sq Ft | Prior Sale |
|---|---|---|---|---|---|
| 11/03/2025 11/03/25 | Price Changed | $799,000 | -3.2% | $103 / Sq Ft | |
| 08/01/2025 08/01/25 | Price Changed | $825,000 | -2.9% | $106 / Sq Ft | |
| 06/19/2025 06/19/25 | Price Changed | $849,900 | -3.4% | $109 / Sq Ft | |
| 06/02/2025 06/02/25 | Price Changed | $879,900 | -2.2% | $113 / Sq Ft | |
| 05/08/2025 05/08/25 | For Sale | $899,900 | +91.9% | $116 / Sq Ft | |
| 02/19/2019 02/19/19 | Sold | $469,000 | -4.3% | $62 / Sq Ft | View Prior Sale |
| 01/30/2019 01/30/19 | Pending | -- | -- | -- | |
| 11/09/2018 11/09/18 | For Sale | $489,900 | -- | $65 / Sq Ft |
Purchase History
| Date | Type | Sale Price | Title Company |
|---|---|---|---|
| Warranty Deed | $469,000 | -- | |
| Deed | -- | -- | |
| Deed | $3,500 | -- | |
| Deed | -- | -- |
Source: Georgia MLS
MLS Number: 10517537
APN: F02-0058
- 2211 Ashton Dr
- 132 Diamond Ct
- 1137 Magnolia Dr
- 7064 Brigade Ct
- 140 Fairfield Rd
- 4079 Essex Dr
- 7379 N Mitchell Ct
- 45 Pleasure Dr
- 4755 Liberty Rd
- 8937 Tweeddale Dr
- 120 Brookhaven Dr
- 2040 Club Bay Dr
- 8991 Celtic Dr
- 8951 Callaway Dr
- 301 Augusta Woods Dr
- 318 Augusta Woods Dr
- 517 Firethorn Ct
- 522 Firethorn Ct
- 342 Augusta Woods Dr
- 334 Augusta Woods Dr
