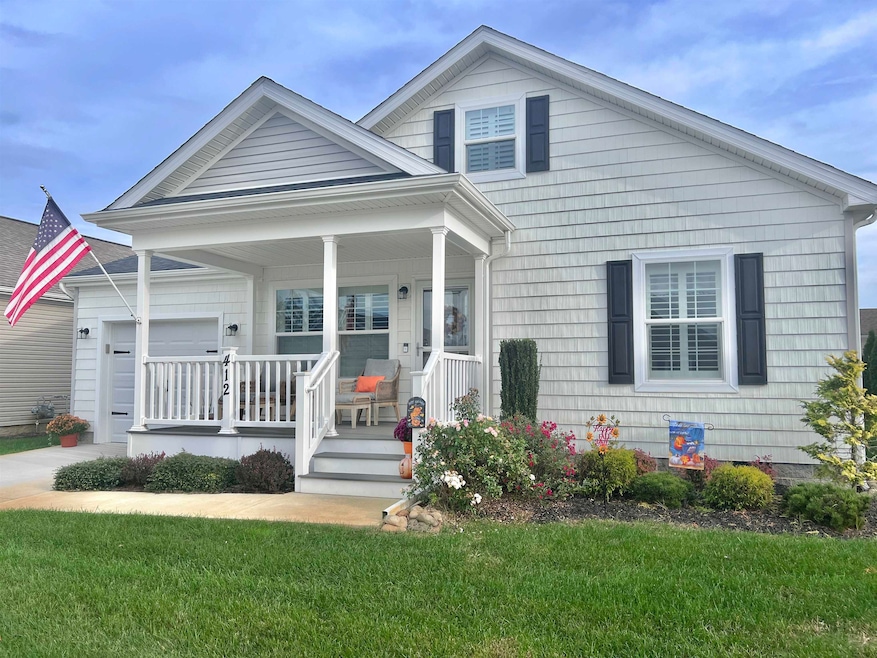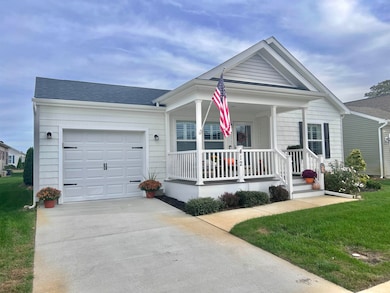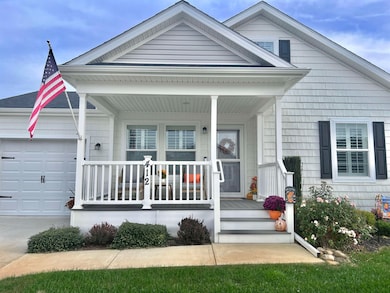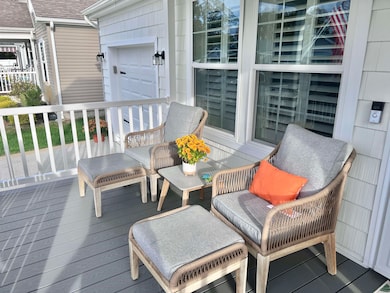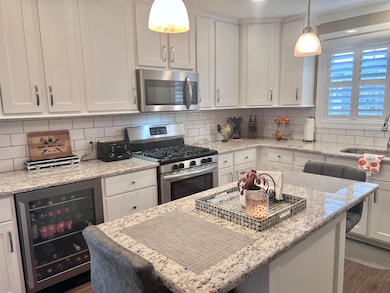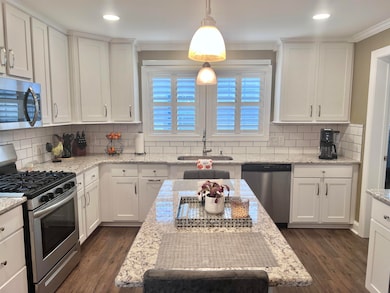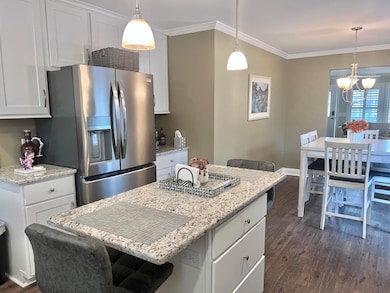2058 U S 9 Seaville, NJ 08230
Estimated payment $2,775/month
Highlights
- Active Adult
- Main Floor Primary Bedroom
- Den
- Deck
- Loft
- 2 Car Attached Garage
About This Home
Osprey Cove–Active 55+ sought after single family home community in desirable Upper Township! Great club house, pool, scenic walking paths, dog walkway plus much more to enjoy. Mere minutes to Ocean City, Sea Isle & Avalon. High-end upgrades throughout this gorgeous pristine gem preferred “Strathmere” design model. This beauty features: 2 bedroom (+ bonus room/loft), 2 bath, covered front porch, rear patio, gourmet kitchen, 42” soft close cabinets, high-end appliances, large kitchen island w/ seating for 4, granite countertops, tile backsplash, plantation shutters. luxury flooring throughout, upgraded trim pkg + crown molding throughout, led lighting, elevated vanities in both bathrooms, master bathroom w/ large, tiled shower w/ glass shower door, mud/laundry room, second floor has bonus room + additional den/sleeping area, 1 car garage + driveway parking. Monthly fee includes landscaping, snow removal, sewer, lawn irrigation, trash, underground electric & street lighting, community club house–huge social room w/ TV, fireplace & full kitchen (also available for private functions) pool table, card room, exercise room, small library + great pool and lounge area. Monthly fee: $875.00 – NO REAL ESTATE TAXES! Great Property! (built in 2020) Great Location! (close to beaches) Great Value! See you at the Cove!
Property Details
Property Type
- Other
Year Built
- Built in 2020
Home Design
- Vinyl Siding
Interior Spaces
- 1,400 Sq Ft Home
- 2-Story Property
- Ceiling Fan
- Blinds
- Living Room
- Dining Area
- Den
- Loft
- Storage
- Vinyl Flooring
- Crawl Space
- Storage In Attic
- Fire and Smoke Detector
Kitchen
- Self-Cleaning Oven
- Stove
- Range
- Microwave
- Dishwasher
Bedrooms and Bathrooms
- 2 Bedrooms
- Primary Bedroom on Main
- Walk-In Closet
- 2 Full Bathrooms
Laundry
- Laundry Room
- Dryer
- Washer
Parking
- 2 Car Attached Garage
- Automatic Garage Door Opener
- Driveway
Outdoor Features
- Deck
- Patio
Utilities
- Forced Air Heating and Cooling System
- Heating System Uses Natural Gas
- Electric Water Heater
Community Details
- Active Adult
Map
Home Values in the Area
Average Home Value in this Area
Property History
| Date | Event | Price | List to Sale | Price per Sq Ft | Prior Sale |
|---|---|---|---|---|---|
| 11/10/2025 11/10/25 | Price Changed | $442,990 | -3.7% | $316 / Sq Ft | |
| 10/26/2025 10/26/25 | For Sale | $459,900 | +24.3% | $329 / Sq Ft | |
| 10/20/2025 10/20/25 | Sold | $370,000 | -2.4% | $308 / Sq Ft | View Prior Sale |
| 09/17/2025 09/17/25 | Pending | -- | -- | -- | |
| 07/14/2025 07/14/25 | Price Changed | $379,000 | -1.5% | $316 / Sq Ft | |
| 05/23/2025 05/23/25 | Price Changed | $384,900 | -2.5% | $321 / Sq Ft | |
| 04/23/2025 04/23/25 | For Sale | $394,900 | +19.3% | $329 / Sq Ft | |
| 08/10/2023 08/10/23 | Sold | $331,000 | +0.6% | $276 / Sq Ft | View Prior Sale |
| 06/28/2023 06/28/23 | Pending | -- | -- | -- | |
| 06/23/2023 06/23/23 | For Sale | $329,000 | +37.1% | $274 / Sq Ft | |
| 11/18/2019 11/18/19 | Sold | $240,000 | -4.0% | -- | View Prior Sale |
| 10/21/2019 10/21/19 | Pending | -- | -- | -- | |
| 08/26/2019 08/26/19 | For Sale | $249,900 | -- | -- |
Source: Cape May County Association of REALTORS®
MLS Number: 253166
- 65 Route 50
- 11 Scott Ln
- 109 Brigantine Dr
- 404 50th St
- 823 Periwinkle Dr Unit 823
- 15 36th St Unit 15
- 3136-38 Haven Ave Unit ID1309026P
- 220 86th St Unit 1st Floor
- 8 Dolphin Ct
- 102 Harbor Rd
- 1910 Central Ave
- 1527 Bay Ave Unit B
- 1301 Haven Ave
- 1301 West Ave
- 17 E 12th St Unit 17
- 1142 Simpson Ave Unit ID1308992P
- 1140 Simpson Ave Unit ID1309006P
- 1140 Simpson Ave Unit ID1309005P
- 1102 Wesley Ave Unit B
- 1059 Asbury Ave
