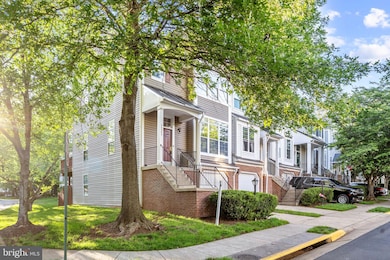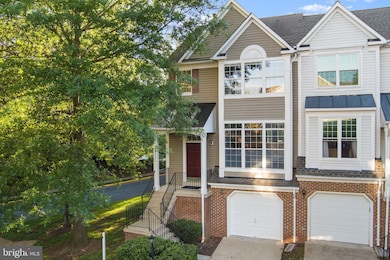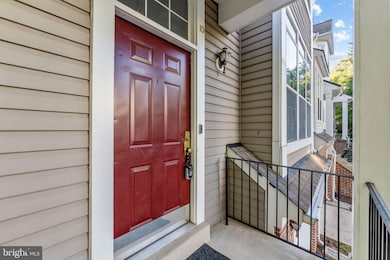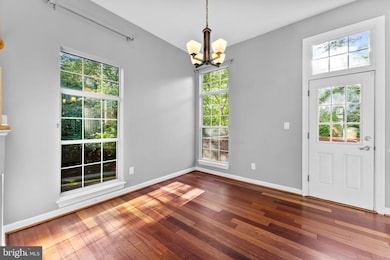
20580 Willoughby Square Sterling, VA 20165
Highlights
- Fitness Center
- Gourmet Kitchen
- Wood Flooring
- Lowes Island Elementary School Rated A
- Open Floorplan
- 3-minute walk to Lowes Island Community Center
About This Home
As of August 2025Impressive End-Unit Townhouse Priced to Sell!
Welcome to this beautifully maintained and spacious end-unit townhouse featuring a modern open floor plan and elegant hardwood floors throughout the main level. High ceilings and abundant natural light create a bright, inviting atmosphere from the moment you step inside.
The gourmet kitchen is a chef’s dream, with brand-new stainless-steel appliances, granite countertops, and ample cabinetry for all your storage needs. It flows seamlessly into the cozy living area, perfect for relaxing or entertaining, and leads to a private deck ideal for outdoor dining or morning coffee.
Upstairs, you'll find three generously sized bedrooms, including a luxurious primary suite with a walk-in closet and spa-like en-suite bath featuring dual vanities, a soaking tub, and a separate shower. The two additional bedrooms are perfect for guests, family, or a home office.
The lower level offers a versatile finished basement with a gas fireplace, laundry room, and access to a one-car garage with extra storage space. Use this flexible area as a media room, home gym, or entertainment space - the choice is yours!
Community Amenities:
Residents enjoy access to the fantastic amenities offered by the Cascades Association, including a Community Center with fitness room, swimming pool, tennis courts, soccer field, tot lots, and scenic walking trails.
Location Highlights:
Just minutes from Reston Town Center, One Loudoun, Lowes Island Shopping Center, and Algonkian Regional Park. Enjoy quick access to Route 7, Fairfax County Parkway, Route 28, and the Reston Metro Station.
Don’t miss out on this move-in-ready gem—schedule your tour today!
Last Agent to Sell the Property
Samson Properties License #0225192453 Listed on: 05/28/2025

Townhouse Details
Home Type
- Townhome
Est. Annual Taxes
- $4,531
Year Built
- Built in 1994
HOA Fees
- $252 Monthly HOA Fees
Parking
- 1 Car Direct Access Garage
- Basement Garage
- Garage Door Opener
- Driveway
Home Design
- Brick Exterior Construction
- Aluminum Siding
- Cement Siding
- Concrete Perimeter Foundation
Interior Spaces
- 1,948 Sq Ft Home
- Property has 3 Levels
- Open Floorplan
- Ceiling Fan
- Recessed Lighting
- 2 Fireplaces
- Fireplace With Glass Doors
- Gas Fireplace
- Family Room
- Living Room
- Dining Room
- Wood Flooring
- Finished Basement
- Connecting Stairway
Kitchen
- Gourmet Kitchen
- Built-In Oven
- Built-In Microwave
- Dishwasher
- Disposal
Bedrooms and Bathrooms
- 3 Bedrooms
- Walk-in Shower
Laundry
- Front Loading Dryer
- Front Loading Washer
Accessible Home Design
- More Than Two Accessible Exits
Schools
- Dominion High School
Utilities
- Forced Air Heating and Cooling System
- Natural Gas Water Heater
Listing and Financial Details
- Assessor Parcel Number 006395028001
Community Details
Overview
- Association fees include common area maintenance, management, pool(s), snow removal, trash
- Lowes Island Condominium Condos
- Lowes Island Condominium Community
- Lowes Island Subdivision
Amenities
- Community Center
Recreation
- Tennis Courts
- Soccer Field
- Community Playground
- Fitness Center
- Community Pool
- Jogging Path
Pet Policy
- Pets Allowed
Ownership History
Purchase Details
Home Financials for this Owner
Home Financials are based on the most recent Mortgage that was taken out on this home.Purchase Details
Home Financials for this Owner
Home Financials are based on the most recent Mortgage that was taken out on this home.Similar Homes in Sterling, VA
Home Values in the Area
Average Home Value in this Area
Purchase History
| Date | Type | Sale Price | Title Company |
|---|---|---|---|
| Warranty Deed | $608,500 | First American Title Insurance | |
| Deed | $295,000 | -- |
Mortgage History
| Date | Status | Loan Amount | Loan Type |
|---|---|---|---|
| Open | $590,245 | New Conventional | |
| Previous Owner | $236,000 | New Conventional |
Property History
| Date | Event | Price | Change | Sq Ft Price |
|---|---|---|---|---|
| 08/04/2025 08/04/25 | Sold | $608,500 | +1.5% | $312 / Sq Ft |
| 06/28/2025 06/28/25 | Price Changed | $599,500 | -3.3% | $308 / Sq Ft |
| 05/28/2025 05/28/25 | For Sale | $620,000 | 0.0% | $318 / Sq Ft |
| 01/28/2013 01/28/13 | Rented | $2,000 | 0.0% | -- |
| 01/19/2013 01/19/13 | Under Contract | -- | -- | -- |
| 12/19/2012 12/19/12 | For Rent | $2,000 | -- | -- |
Tax History Compared to Growth
Tax History
| Year | Tax Paid | Tax Assessment Tax Assessment Total Assessment is a certain percentage of the fair market value that is determined by local assessors to be the total taxable value of land and additions on the property. | Land | Improvement |
|---|---|---|---|---|
| 2025 | $4,689 | $582,520 | $178,500 | $404,020 |
| 2024 | $4,531 | $523,840 | $168,500 | $355,340 |
| 2023 | $4,404 | $503,360 | $143,500 | $359,860 |
| 2022 | $2,227 | $500,510 | $143,500 | $357,010 |
| 2021 | $4,456 | $454,650 | $107,000 | $347,650 |
| 2020 | $4,330 | $418,400 | $107,000 | $311,400 |
| 2019 | $4,239 | $405,600 | $107,000 | $298,600 |
| 2018 | $4,111 | $378,860 | $107,000 | $271,860 |
| 2017 | $4,154 | $369,200 | $107,000 | $262,200 |
| 2016 | $4,171 | $364,280 | $0 | $0 |
| 2015 | $4,065 | $251,150 | $0 | $251,150 |
| 2014 | $4,095 | $247,530 | $0 | $247,530 |
Agents Affiliated with this Home
-
Henry Baynes

Seller's Agent in 2025
Henry Baynes
Samson Properties
(703) 725-6768
1 in this area
7 Total Sales
-
Jean Ropp

Buyer's Agent in 2025
Jean Ropp
Real Living at Home
(781) 635-5530
1 in this area
71 Total Sales
-
Sharre DaCosta

Seller's Agent in 2013
Sharre DaCosta
Diamond Platinum Realty
(301) 455-3912
2 Total Sales
-
Frank Kenney

Buyer's Agent in 2013
Frank Kenney
Keller Williams Realty
(703) 731-9208
1 in this area
11 Total Sales
Map
Source: Bright MLS
MLS Number: VALO2097520
APN: 006-39-5028-001
- 20548 Tidewater Ct
- 47536 Hidden Cove Ct
- 47724 Bowline Terrace
- 47630 Sandbank Square
- 47436 Middle Bluff Place
- 47639 Paulsen Square
- 47616 Watkins Island Square
- 47565 Royal Burnham Terrace
- 47476 Meadow Ridge Ct
- 20804 Noble Terrace Unit 208
- 20366 Fallsway Terrace
- 47825 Scotsborough Square
- 20372 Water Valley Ct
- 20810 Noble Terrace Unit 205
- 326 Canterwood Ln
- 11372 Jackrabbit Ct
- 47379 Darkhollow Falls Terrace
- 20745 Royal Palace Square Unit 207
- 20361 Water Valley Ct
- 47464 Sharpskin Island Square






