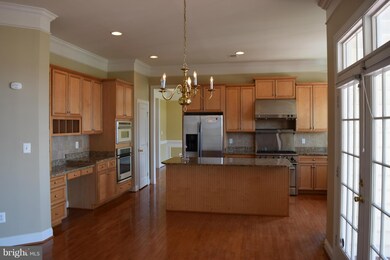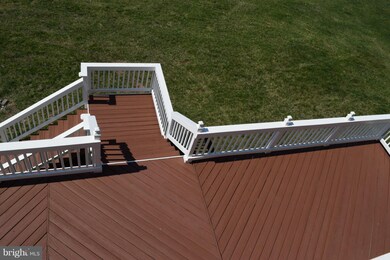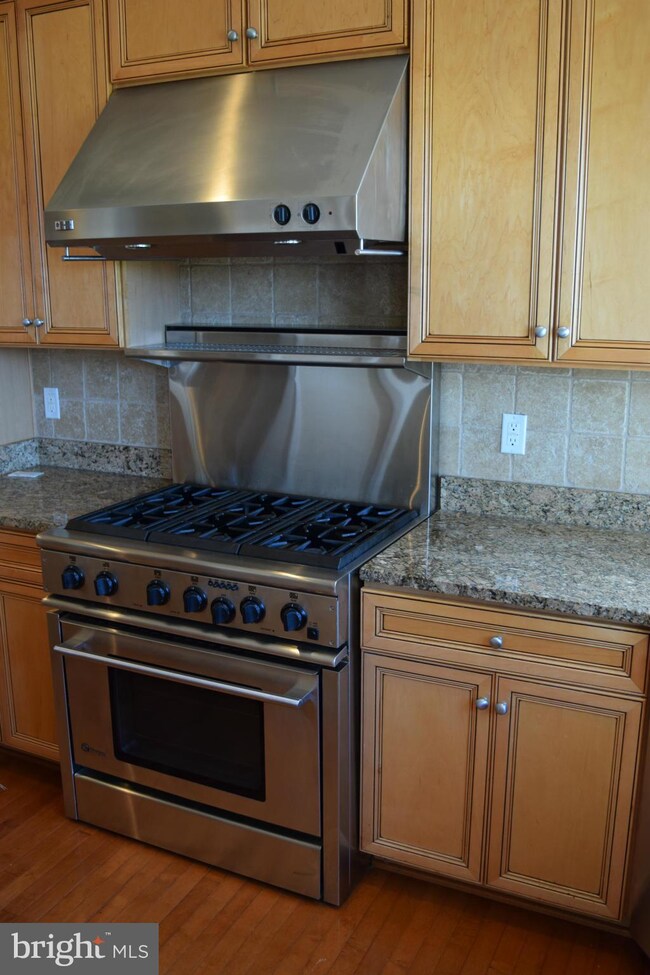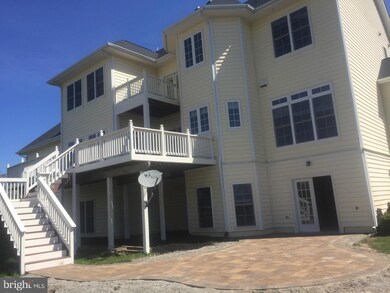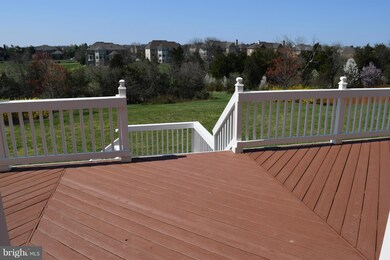
20589 Wild Meadow Ct Ashburn, VA 20147
Highlights
- View of Trees or Woods
- 0.81 Acre Lot
- Colonial Architecture
- Cedar Lane Elementary School Rated A
- Open Floorplan
- 1 Fireplace
About This Home
As of June 2016Gorgeous stone front 3 car garage home on .81 Acre East Facing lot backing to open area** GE Monogram Professional appliances** Hardwood on main level** brand new paver patio** double deck enjoy deck from master bedroom** 4 bedroom plus loft upper area and walk in closets** Freshly painted outside and inside** Finished walkout basement w bedroom and full bath** Desirable schoool Must See
Home Details
Home Type
- Single Family
Est. Annual Taxes
- $8,549
Year Built
- Built in 2004 | Remodeled in 2016
Lot Details
- 0.81 Acre Lot
HOA Fees
- $75 Monthly HOA Fees
Parking
- 3 Car Attached Garage
Home Design
- Colonial Architecture
- Stone Siding
Interior Spaces
- Property has 3 Levels
- Open Floorplan
- 1 Fireplace
- Dining Area
- Views of Woods
Bedrooms and Bathrooms
- 5 Bedrooms
- En-Suite Primary Bedroom
- 6 Bathrooms
Finished Basement
- Heated Basement
- Walk-Out Basement
- Rear Basement Entry
Schools
- Cedar Lane Elementary School
- Trailside Middle School
- Broad Run High School
Utilities
- 90% Forced Air Heating and Cooling System
- Natural Gas Water Heater
Community Details
- Wild Meadow Subdivision
Listing and Financial Details
- Tax Lot 26
- Assessor Parcel Number 116204345000
Ownership History
Purchase Details
Home Financials for this Owner
Home Financials are based on the most recent Mortgage that was taken out on this home.Purchase Details
Similar Homes in Ashburn, VA
Home Values in the Area
Average Home Value in this Area
Purchase History
| Date | Type | Sale Price | Title Company |
|---|---|---|---|
| Warranty Deed | $855,000 | Vesta Settlements Llc | |
| Trustee Deed | $975,231 | None Available |
Mortgage History
| Date | Status | Loan Amount | Loan Type |
|---|---|---|---|
| Open | $30,000 | Credit Line Revolving | |
| Open | $684,000 | New Conventional |
Property History
| Date | Event | Price | Change | Sq Ft Price |
|---|---|---|---|---|
| 06/30/2016 06/30/16 | Sold | $855,000 | -0.6% | $164 / Sq Ft |
| 05/16/2016 05/16/16 | Pending | -- | -- | -- |
| 05/11/2016 05/11/16 | For Sale | $860,000 | +42.4% | $165 / Sq Ft |
| 12/30/2015 12/30/15 | Sold | $603,750 | -10.1% | $118 / Sq Ft |
| 07/30/2015 07/30/15 | Pending | -- | -- | -- |
| 07/30/2015 07/30/15 | For Sale | $671,300 | -- | $131 / Sq Ft |
Tax History Compared to Growth
Tax History
| Year | Tax Paid | Tax Assessment Tax Assessment Total Assessment is a certain percentage of the fair market value that is determined by local assessors to be the total taxable value of land and additions on the property. | Land | Improvement |
|---|---|---|---|---|
| 2025 | $10,108 | $1,255,640 | $363,100 | $892,540 |
| 2024 | $10,340 | $1,195,380 | $363,100 | $832,280 |
| 2023 | $10,136 | $1,158,370 | $363,100 | $795,270 |
| 2022 | $9,610 | $1,079,800 | $328,100 | $751,700 |
| 2021 | $8,625 | $880,070 | $273,100 | $606,970 |
| 2020 | $8,743 | $844,780 | $228,100 | $616,680 |
| 2019 | $8,746 | $836,960 | $228,100 | $608,860 |
| 2018 | $8,320 | $766,830 | $228,100 | $538,730 |
| 2017 | $8,932 | $793,920 | $228,100 | $565,820 |
| 2016 | $8,662 | $756,510 | $0 | $0 |
| 2015 | $8,549 | $525,080 | $0 | $525,080 |
| 2014 | $8,555 | $515,190 | $0 | $515,190 |
Agents Affiliated with this Home
-
Kamal Singh

Seller's Agent in 2016
Kamal Singh
Keller Williams Realty Dulles
(571) 313-5831
5 in this area
38 Total Sales
-
Terrilynn Kelley

Buyer's Agent in 2016
Terrilynn Kelley
Compass
(703) 402-1822
9 in this area
121 Total Sales
-
Lorrie Penn Hunter

Seller's Agent in 2015
Lorrie Penn Hunter
Pearson Smith Realty, LLC
(703) 622-9046
3 in this area
42 Total Sales
Map
Source: Bright MLS
MLS Number: 1000691643
APN: 116-20-4345
- 20588 Wild Meadow Ct
- 20713 Ashburn Valley Ct
- 43232 Wayside Cir
- 43537 Graves Ln
- 20435 Scioto Terrace
- 20857 Ashburn Rd
- 20401 Trails End Terrace
- 20385 Medalist Dr
- 43494 Postrail Square
- 20576 Ashburn Rd
- 43834 Jenkins Ln
- 43485 Plantation Terrace
- 43535 Postrail Square
- 20624 Camptown Ct
- 43507 Blacksmith Square
- 43300 Marymount Terrace Unit 301
- 20957 Timber Ridge Terrace Unit 302
- 43820 Laurel Ridge Dr
- 20965 Timber Ridge Terrace Unit 304
- 20395 Brightcrest Terrace

