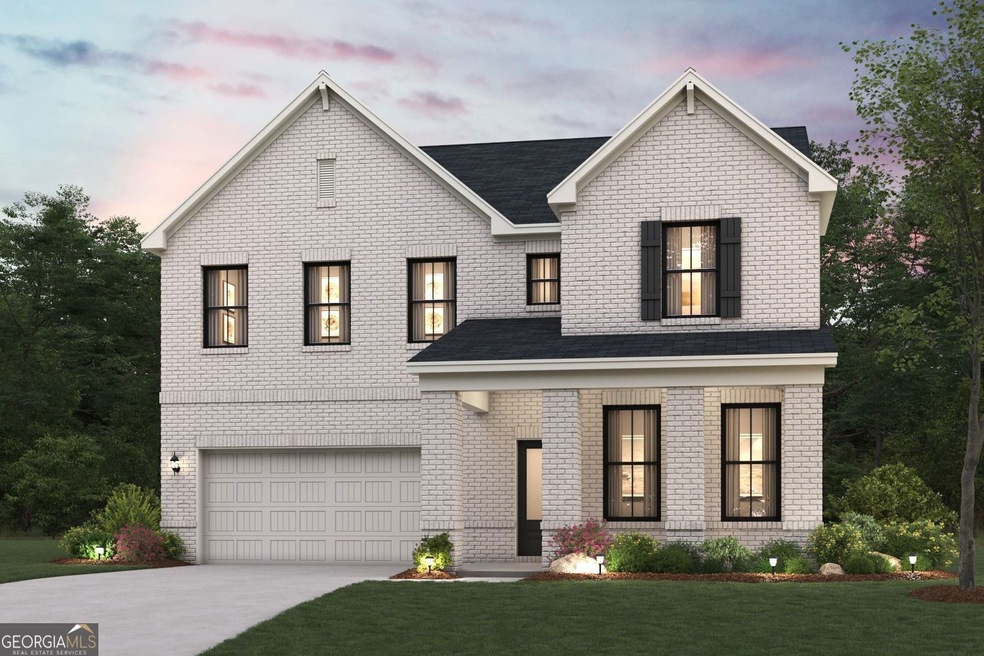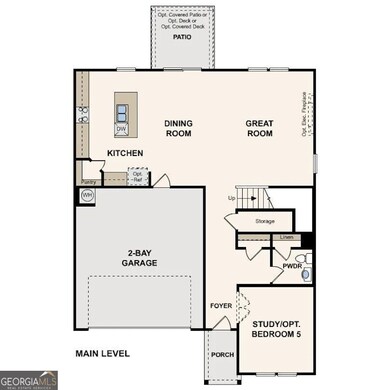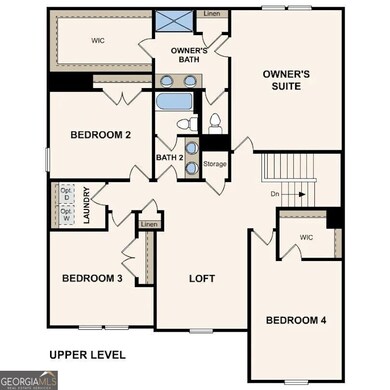2059 Brookhill Way Snellville, GA 30078
Estimated payment $3,185/month
Highlights
- New Construction
- Traditional Architecture
- Great Room
- Dining Room Seats More Than Twelve
- Loft
- Walk-In Pantry
About This Home
Step into the inviting charm of The Travis at Oak Grove Glen, a beautiful two-story home designed with modern living in mind. The open floorplan creates a seamless flow from the spacious kitchen, complete with a walk-in pantry, to the bright dining area and cozy great room-perfect for gathering with family and friends. For added comfort and convenience, the main level offers a welcoming foyer, an optional bedroom), and a stylish full bath. Upstairs, you'll find a cozy loft area, along with secondary bedrooms, a thoughtfully placed laundry room, and a luxurious primary suite. The suite features a private bath and a generous walk-in closet, offering the perfect retreat at the end of each day. Come experience a home where comfort and style come together effortlessly!
Home Details
Home Type
- Single Family
Est. Annual Taxes
- $7,299
Year Built
- Built in 2025 | New Construction
HOA Fees
- $46 Monthly HOA Fees
Home Design
- Traditional Architecture
- Slab Foundation
- Composition Roof
- Wood Siding
Interior Spaces
- 2,774 Sq Ft Home
- 2-Story Property
- Factory Built Fireplace
- Fireplace With Gas Starter
- Double Pane Windows
- Family Room with Fireplace
- Great Room
- Dining Room Seats More Than Twelve
- Loft
- Vinyl Flooring
- Pull Down Stairs to Attic
Kitchen
- Walk-In Pantry
- Oven or Range
- Microwave
- Dishwasher
- Stainless Steel Appliances
Bedrooms and Bathrooms
- Walk-In Closet
- Double Vanity
- Soaking Tub
- Separate Shower
Laundry
- Laundry Room
- Laundry in Hall
Home Security
- Carbon Monoxide Detectors
- Fire and Smoke Detector
Parking
- 2 Car Garage
- Parking Pad
- Garage Door Opener
Schools
- Britt Elementary School
- South Gwinnett High School
Utilities
- Cooling System Powered By Gas
- Two cooling system units
- Central Heating and Cooling System
- Dual Heating Fuel
- Underground Utilities
- 220 Volts
- Gas Water Heater
- Phone Available
- Cable TV Available
Additional Features
- Patio
- 8,712 Sq Ft Lot
Listing and Financial Details
- Tax Lot 62
Community Details
Overview
- Oak Grove Glen Subdivision
Amenities
- Laundry Facilities
Map
Home Values in the Area
Average Home Value in this Area
Property History
| Date | Event | Price | List to Sale | Price per Sq Ft |
|---|---|---|---|---|
| 11/25/2025 11/25/25 | For Sale | $480,790 | -- | $173 / Sq Ft |
Source: Georgia MLS
MLS Number: 10649964
- 2031 Jayson Way
- 2041 Wendover Dr
- 2140 Buckley Trail
- 2116 Benchmark Dr SW
- 2935 Emerson Lake Dr
- 2665 Eldorado Place
- 2935 Elizabeth Ln
- 3103 Skyland Dr
- 2808 Adella Ct
- 1715 Crestwell Ln SW
- 2420 Freemont St
- 2160 Skyland Cove Ln
- 2535 Beal St
- 2560 Freemont St
- 1684 Summit Place Way
- 1684 Summit Pl Way
- 1515 Summit Chase Dr SW
- 2651 Freemont St
- 2680 Freemont St
- 2855 Riverbend Ct



