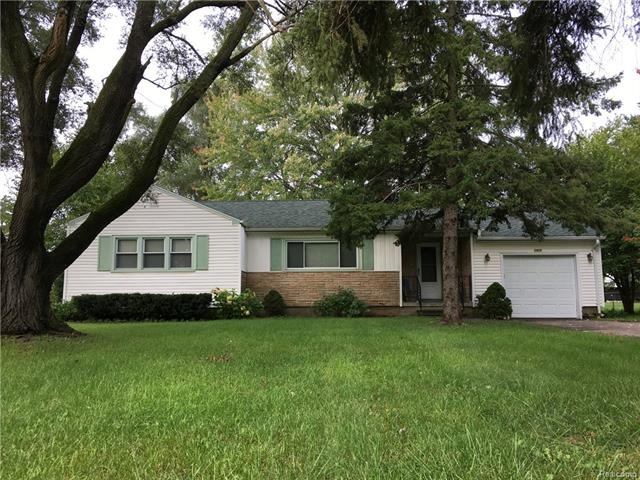
$94,900
- 2 Beds
- 1 Bath
- 826 Sq Ft
- 3837 Holly Ave
- Flint, MI
Whether you’re searching for your first home or looking to downsize without sacrificing comfort, this two-bedroom, freshly painted home with hardwood floors, a covered front porch and a deck off the back, is ready to welcome you. The partially finished basement with a separate room allows for all kinds of possibilities. Call today for a private showing! Room sizes are estimated.
Andrea Fick RE/MAX Select
