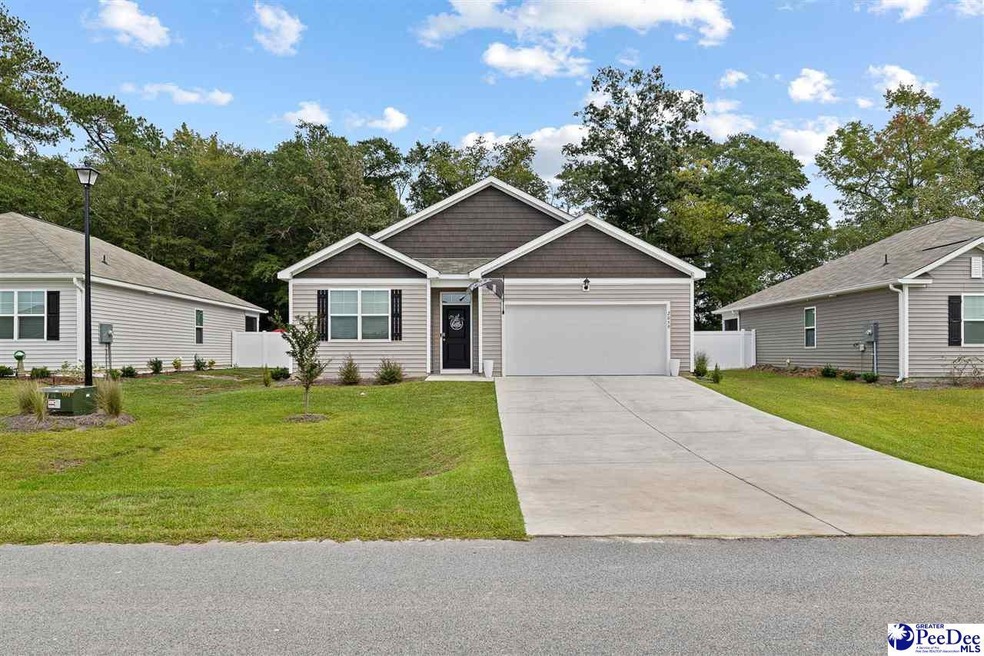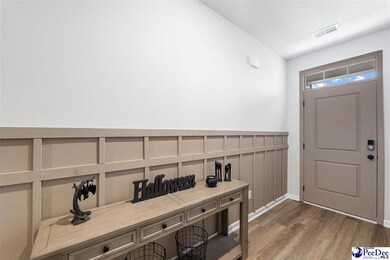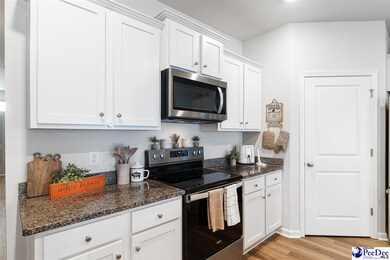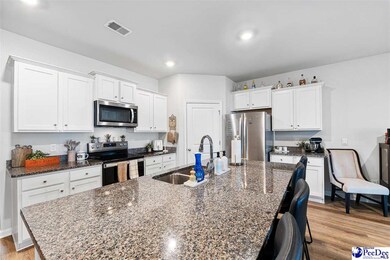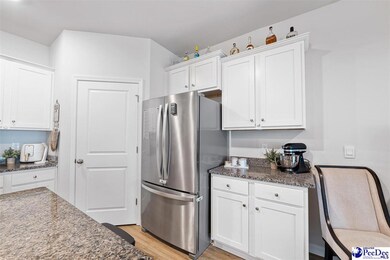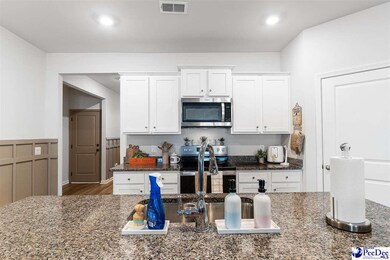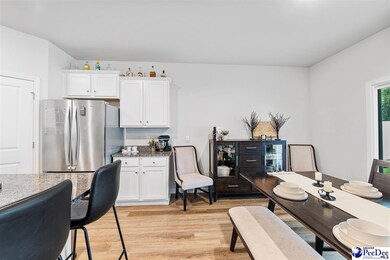
2059 E Paces Trail Darlington, SC 29532
Highlights
- Solid Surface Countertops
- 2 Car Attached Garage
- Kitchen Island
- Porch
- Walk-In Closet
- Luxury Vinyl Plank Tile Flooring
About This Home
As of November 2024This delightful home has such a charming feel and is ready for its new owners. With four bedrooms and two bathrooms, space is no worry. Entering the front door, you'll enjoy the accent Judges paneling adding a custom touch. The kitchen is open to the living room for maximum entertaining space. Fall in love with ample cabinets, granite countertops, stainless steel appliances and a pantry. The master bedroom is a generous size. The en suite private bathroom has a double vanity sink, oversized shower and walk in closet. This split floor plan has three additional bedrooms that share a bathroom. One room has built in bookshelves on an accent wall. The fenced back yard is a wonderful oasis for all your gatherings including a covered patio that is ready for the cool fall nights. Privacy is a plus beyond the fence which has a tree line providing a perfect opportunity to take in nature. This home has so much to offer and stands out as soon as you enter!
Last Agent to Sell the Property
Drayton Realty Group License #101273 Listed on: 09/24/2024
Home Details
Home Type
- Single Family
Est. Annual Taxes
- $730
Year Built
- Built in 2023
Lot Details
- 7,405 Sq Ft Lot
- Fenced
HOA Fees
- $21 Monthly HOA Fees
Parking
- 2 Car Attached Garage
Home Design
- Concrete Foundation
- Architectural Shingle Roof
- Vinyl Siding
Interior Spaces
- 1,774 Sq Ft Home
- 1-Story Property
- Ceiling Fan
- Insulated Windows
- Blinds
- Washer and Dryer Hookup
Kitchen
- Range
- Microwave
- Dishwasher
- Kitchen Island
- Solid Surface Countertops
Flooring
- Carpet
- Luxury Vinyl Plank Tile
Bedrooms and Bathrooms
- 4 Bedrooms
- Walk-In Closet
- 2 Full Bathrooms
- Shower Only
Schools
- Pate/Brockingt Elementary School
- Darlington Middle School
- Darlington High School
Additional Features
- Porch
- Central Heating and Cooling System
Community Details
- Summerville Subdivision
Listing and Financial Details
- Assessor Parcel Number 1490005067
Ownership History
Purchase Details
Home Financials for this Owner
Home Financials are based on the most recent Mortgage that was taken out on this home.Similar Homes in Darlington, SC
Home Values in the Area
Average Home Value in this Area
Purchase History
| Date | Type | Sale Price | Title Company |
|---|---|---|---|
| Deed | $269,000 | None Listed On Document |
Mortgage History
| Date | Status | Loan Amount | Loan Type |
|---|---|---|---|
| Open | $269,000 | VA |
Property History
| Date | Event | Price | Change | Sq Ft Price |
|---|---|---|---|---|
| 11/12/2024 11/12/24 | Sold | $269,000 | -2.2% | $152 / Sq Ft |
| 10/20/2024 10/20/24 | Off Market | $275,000 | -- | -- |
| 09/24/2024 09/24/24 | For Sale | $275,000 | +10.0% | $155 / Sq Ft |
| 09/18/2023 09/18/23 | Sold | $250,000 | -3.3% | $141 / Sq Ft |
| 06/19/2023 06/19/23 | Price Changed | $258,550 | -2.0% | $146 / Sq Ft |
| 06/13/2023 06/13/23 | Price Changed | $263,740 | -1.1% | $149 / Sq Ft |
| 04/11/2023 04/11/23 | For Sale | $266,550 | -- | $150 / Sq Ft |
Tax History Compared to Growth
Tax History
| Year | Tax Paid | Tax Assessment Tax Assessment Total Assessment is a certain percentage of the fair market value that is determined by local assessors to be the total taxable value of land and additions on the property. | Land | Improvement |
|---|---|---|---|---|
| 2024 | $1,211 | $10,000 | $1,480 | $8,520 |
| 2023 | $370 | $14,020 | $0 | $0 |
Agents Affiliated with this Home
-

Seller's Agent in 2024
Catherine Patterson
Drayton Realty Group
(843) 624-1776
223 Total Sales
-

Buyer's Agent in 2024
Natalie Taflinger
EXP Realty LLC
(843) 773-1728
722 Total Sales
-
C
Seller's Agent in 2023
Courtnee McNeal
Redfin Corporation
Map
Source: Pee Dee REALTOR® Association
MLS Number: 20243676
APN: 149-00-05-067
- 2284 Syracuse Community Rd
- 6.6 Acres Corporation Rd
- 2844 Timmonsville Hwy
- 4938 Westpark Dr
- 4914 Westpark Dr
- Lot 5 Southborough Rd
- 4946 Westpark Dr
- 4848 Brighton Rd
- 4832 Brighton Rd
- 4856 Brighton Rd
- 4824 Brighton Rd
- 5171 Shallowford Rd
- 5177 Shallowford Rd
- 5153 Shallowford Rd
- 5159 Shallowford Rd
- 5147 Shallowford Rd
- 2770 Gray Dr
- 4201 Hoffmeyer Rd
- 619 Boone Cir
- 3046 Southborough Rd
