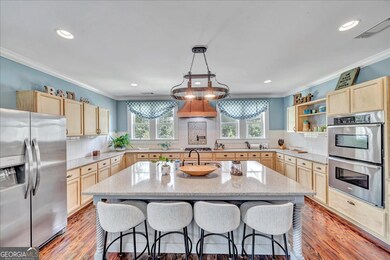2059 Fair Play Hill Rd Musella, GA 31066
Estimated payment $3,876/month
Highlights
- 1 Boat Dock
- Dining Room Seats More Than Twelve
- Wood Flooring
- Home fronts a pond
- Deck
- Country Style Home
About This Home
Step into timeless elegance with this beautifully 1917 estate with all the bells and whistles and secluded country living on 11.7+- acres featuring a tranquil 2 acre pond! A classic white picket fence welcomes you home to this rare gem with modern comforts & rich character. The main house boasts hardwood floors, a beautifully updated kitchen, built-in appliances and even a pasta faucet. Entertain lots of friends in the eating area of the kitchen or the formal dining room. Living spaces include a sun-room with view of the acreage and pond, living room, den and a private and spacious primary bedroom all situated on the main level. Upstairs is a bonus room, full bathroom and 2 additional bedrooms. The guest cottage is a dream retreat with a bedroom, living area, kitchen, full bathroom and storage. Guest can enjoy the covered porch looking over the pond. There is a separate building for a car, storage and a place for a tractor and other supplies. A new roof was recently installed on the main house in October 2025 and includes a transferrable warranty.
Home Details
Home Type
- Single Family
Est. Annual Taxes
- $5,790
Year Built
- Built in 1917
Lot Details
- 5 Acre Lot
- Home fronts a pond
Parking
- Parking Pad
Home Design
- Country Style Home
- Block Foundation
- Composition Roof
- Press Board Siding
Interior Spaces
- 4,584 Sq Ft Home
- 2-Story Property
- Wet Bar
- Rear Stairs
- Bookcases
- Beamed Ceilings
- Ceiling Fan
- Gas Log Fireplace
- Family Room with Fireplace
- Great Room
- Dining Room Seats More Than Twelve
- Breakfast Room
- Formal Dining Room
- Den
- Bonus Room
- Sun or Florida Room
- Crawl Space
Kitchen
- Country Kitchen
- Double Oven
- Cooktop
- Dishwasher
- Stainless Steel Appliances
- Kitchen Island
- Solid Surface Countertops
Flooring
- Wood
- Carpet
- Tile
Bedrooms and Bathrooms
- 5 Bedrooms | 3 Main Level Bedrooms
- Primary Bedroom on Main
- Walk-In Closet
- Double Vanity
- Separate Shower
Laundry
- Laundry Room
- Laundry in Hall
Outdoor Features
- 1 Boat Dock
- Deck
- Porch
Schools
- Crawford County Elementary And Middle School
- Crawford County High School
Utilities
- Central Heating and Cooling System
- Heating System Uses Natural Gas
- Underground Utilities
- Well
- Gas Water Heater
- Septic Tank
- Satellite Dish
Community Details
- No Home Owners Association
- Laundry Facilities
Listing and Financial Details
- Tax Lot 117
Map
Home Values in the Area
Average Home Value in this Area
Tax History
| Year | Tax Paid | Tax Assessment Tax Assessment Total Assessment is a certain percentage of the fair market value that is determined by local assessors to be the total taxable value of land and additions on the property. | Land | Improvement |
|---|---|---|---|---|
| 2024 | $5,874 | $197,760 | $7,200 | $190,560 |
| 2023 | $5,874 | $197,760 | $7,200 | $190,560 |
| 2022 | $4,592 | $158,760 | $7,200 | $151,560 |
| 2021 | $4,350 | $136,520 | $7,200 | $129,320 |
| 2020 | $4,350 | $136,520 | $7,200 | $129,320 |
| 2019 | $4,180 | $136,520 | $7,200 | $129,320 |
| 2018 | $4,092 | $131,600 | $7,200 | $124,400 |
| 2017 | $3,987 | $131,600 | $7,200 | $124,400 |
| 2016 | $4,092 | $131,600 | $7,200 | $124,400 |
Property History
| Date | Event | Price | List to Sale | Price per Sq Ft | Prior Sale |
|---|---|---|---|---|---|
| 12/12/2025 12/12/25 | Sold | $620,000 | -3.9% | $110 / Sq Ft | View Prior Sale |
| 10/26/2025 10/26/25 | Pending | -- | -- | -- | |
| 08/18/2025 08/18/25 | Price Changed | $645,000 | -2.1% | $115 / Sq Ft | |
| 07/17/2025 07/17/25 | For Sale | $658,500 | +75.6% | $117 / Sq Ft | |
| 07/31/2018 07/31/18 | Sold | $375,000 | -5.1% | $82 / Sq Ft | View Prior Sale |
| 06/30/2018 06/30/18 | Pending | -- | -- | -- | |
| 02/25/2018 02/25/18 | For Sale | $395,000 | -- | $86 / Sq Ft |
Purchase History
| Date | Type | Sale Price | Title Company |
|---|---|---|---|
| Warranty Deed | $375,000 | -- | |
| Quit Claim Deed | -- | -- | |
| Gift Deed | -- | -- | |
| Deed | $95,000 | -- | |
| Foreclosure Deed | -- | -- | |
| Warranty Deed | $270,000 | -- |
Mortgage History
| Date | Status | Loan Amount | Loan Type |
|---|---|---|---|
| Open | $300,000 | New Conventional | |
| Previous Owner | $216,000 | New Conventional | |
| Previous Owner | $54,000 | New Conventional |
Source: Georgia MLS
MLS Number: 10569722
APN: C053-048A
- 292 Musella Rd
- . S U Highway 80 E
- 4087 E Us-80 Hwy
- 179 Georgia 42
- 179 Ga Highway 42 S
- 161 New St
- 1979 Dent Rd
- 12.6 Acres Hicks Rd
- 0 Bentley Rd Unit 10461891
- TRACT 2 U S 341
- 0 Mathews Rd
- 1569 Georgia 128
- . Bentley Rd
- 191 Rowell Rd
- 611 Moncrief Rd
- 785 Moncrief Rd
- 0 Howard Rd Unit 181148
- 0 Howard Rd Unit 10593302
- 0 Howard Rd Unit 255676
- 209 Horne Rd







