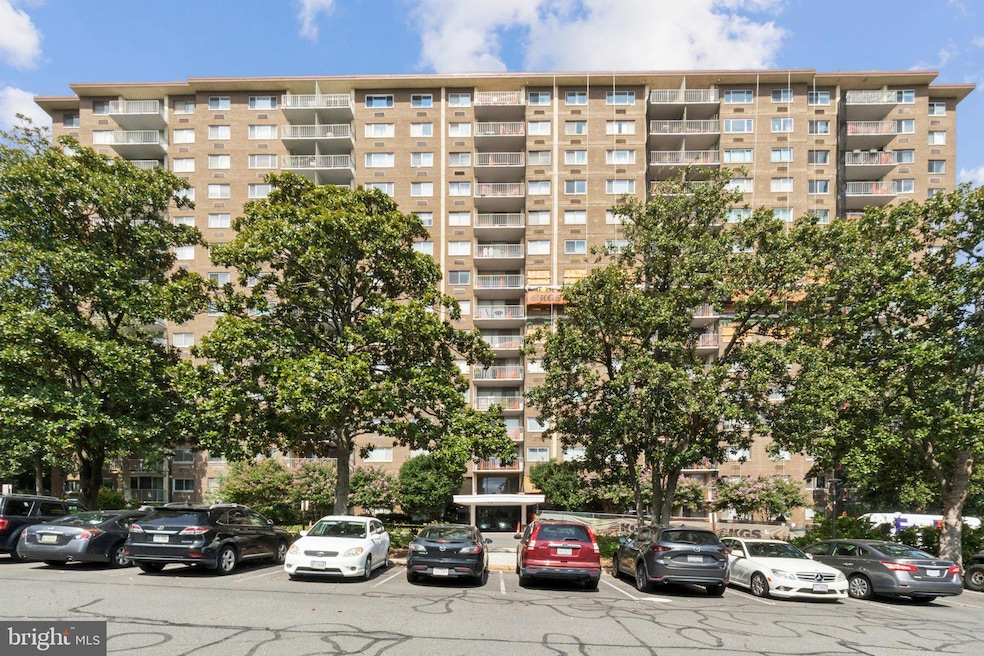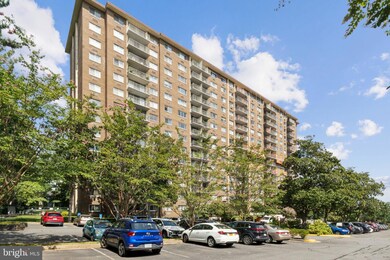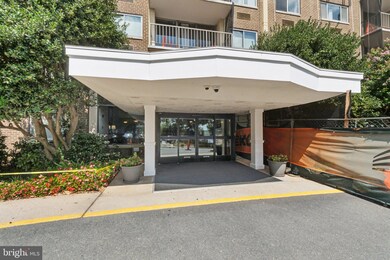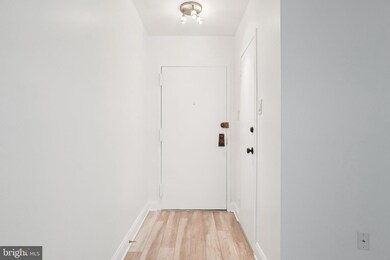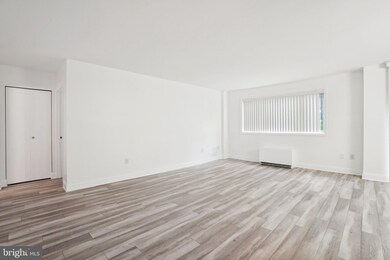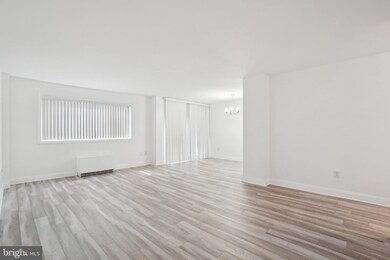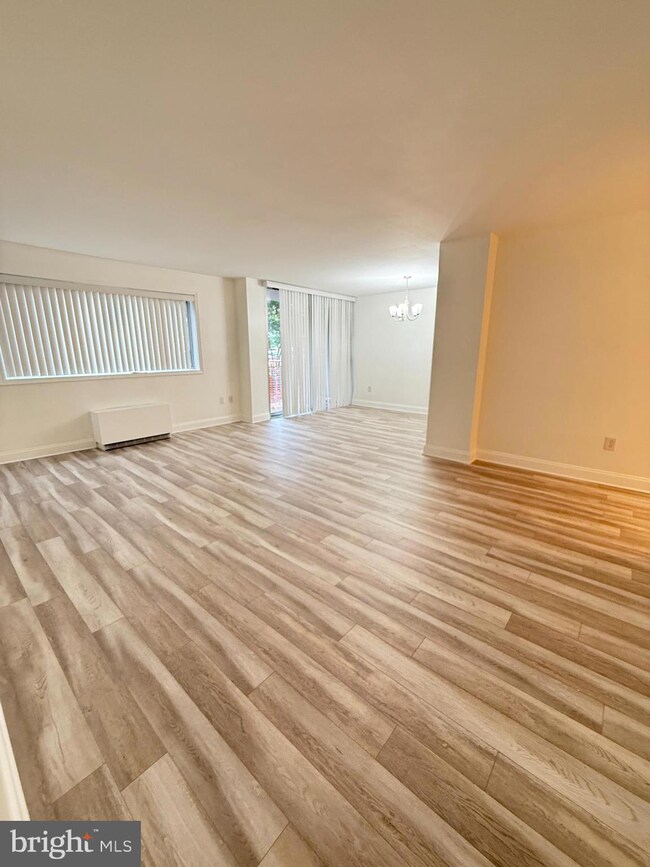Hunting Creek Club 2059 Huntington Ave Unit 111 Floor 1 Alexandria, VA 22303
Highlights
- Concierge
- Private Pool
- Traditional Architecture
- Twain Middle School Rated A-
- Traditional Floor Plan
- Wood Flooring
About This Home
Welcome to this beautifully updated ground-level one-bedroom condo offering modern comfort and unbeatable convenience. This freshly renovated home features new flooring, stylish cabinetry, quartz countertops, and stainless steel appliances. Enjoy the ease of first-floor living with a private balcony and laundry just steps from your door. Located in a secure, gated community with 24-hour front desk service, outdoor pool, sauna, tennis courts, and ample unassigned parking. This unit also boasts an exceptional location just less than a mile from the Huntington Metro. You’ll have quick access to Old Town Alexandria, National Harbor, and the scenic GW Parkway trails, with major commuter routes like I-495, I-395, Route 1, and Telegraph Road nearby. Convenient to Amazon HQ2, the Pentagon, Virginia Tech’s graduate campus, Fort Belvoir, Crystal City, and DCA Airport, plus the newly renovated Mount Vernon Recreation Center reopening in 2025. Sorry, no pets. Tenant pays electricity , a $100 move-in fee, and a refundable $200 elevator deposit. The rent will be $1700 per month until Feb 2026 once exterior construction is complete and the new monthly amount will return to $1900 per month.
Listing Agent
(202) 615-1828 vasazen@gmail.com Pearson Smith Realty, LLC License #0225205929 Listed on: 08/02/2025

Condo Details
Home Type
- Condominium
Est. Annual Taxes
- $2,331
Year Built
- Built in 1972
Home Design
- Traditional Architecture
- Entry on the 1st floor
- Brick Exterior Construction
Interior Spaces
- 850 Sq Ft Home
- Property has 1 Level
- Traditional Floor Plan
- Combination Dining and Living Room
- Wood Flooring
- Security Gate
Kitchen
- Stove
- Microwave
- Dishwasher
- Upgraded Countertops
Bedrooms and Bathrooms
- 1 Main Level Bedroom
- 1 Full Bathroom
Parking
- Parking Lot
- Unassigned Parking
- Secure Parking
Outdoor Features
- Private Pool
- Sport Court
- Outdoor Grill
Schools
- Edison High School
Utilities
- Cooling System Mounted In Outer Wall Opening
- Wall Furnace
- Natural Gas Water Heater
Listing and Financial Details
- Residential Lease
- Security Deposit $1,900
- 12-Month Min and 36-Month Max Lease Term
- Available 8/2/25
- Assessor Parcel Number 0833 25 0111
Community Details
Overview
- Property has a Home Owners Association
- High-Rise Condominium
- Hunting Creek Club Condominiums Subdivision
Amenities
- Concierge
- Doorman
- Common Area
- Party Room
- Laundry Facilities
- Elevator
Recreation
Pet Policy
- No Pets Allowed
Security
- Security Service
- Front Desk in Lobby
Map
About Hunting Creek Club
Source: Bright MLS
MLS Number: VAFX2259552
APN: 0833-25-0111
- 2059 Huntington Ave Unit 612
- 2059 Huntington Ave Unit 300
- 2059 Huntington Ave Unit 312
- 2059 Huntington Ave Unit 903
- 2059 Huntington Ave Unit 1201
- 2059 Huntington Ave Unit 908
- 2059 Huntington Ave Unit 907
- 2059 Huntington Ave Unit 1414
- 2059 Huntington Ave Unit 503
- 2059 Huntington Ave Unit 614
- 2059 Huntington Ave Unit 707
- 5903 Mount Eagle Dr Unit 1612
- 5903 Mount Eagle Dr Unit 203
- 5904 Mount Eagle Dr Unit 601
- 5904 Mount Eagle Dr Unit 201
- 5904 Mount Eagle Dr Unit 210
- 5904 Mount Eagle Dr Unit 510
- 5904 Mount Eagle Dr Unit 105
- 2101 Farrington Ave
- 5901 Mount Eagle Dr Unit 216
- 2059 Huntington Ave Unit 1602
- 2059 Huntington Ave Unit 802
- 2059 Huntington Ave Unit 1101
- 5903 Mount Eagle Dr Unit 917
- 5904 Mount Eagle Dr Unit 105
- 5904 Mt Eagle Dr
- 5852 Mount Vernon Dr
- 5809 Mount Vernon Dr
- 5901 Mount Eagle Dr Unit 817
- 5901 Mount Eagle Dr Unit 1009
- 5838 Fifer Dr
- 5902 Mount Eagle Dr Unit 106
- 5902 Mount Eagle Dr Unit 1102
- 5810 Fifer Dr
- 1814 Duffield Ln
- 5860 Cameron Run Terrace
- 6034 Richmond Hwy
- 2325 Fairview Terrace
- 2317 Huntington Ave Unit 609
- 2317 Huntington Ave Unit 418
