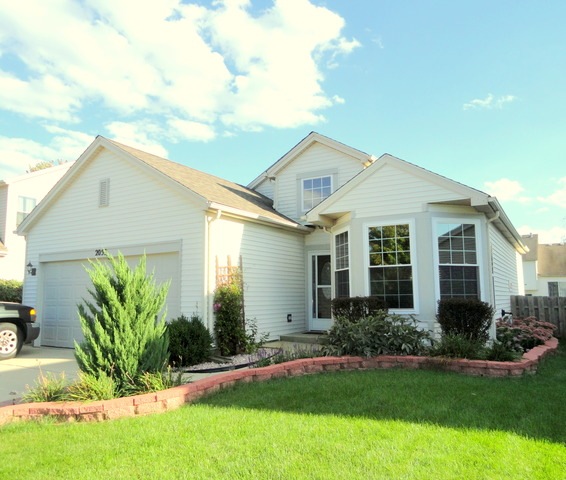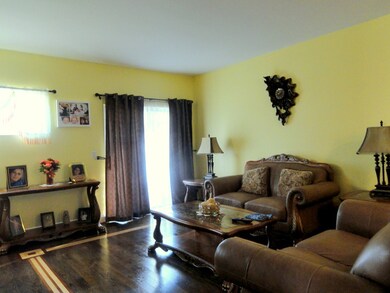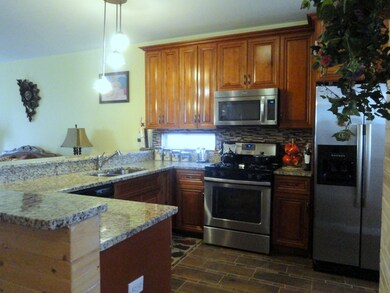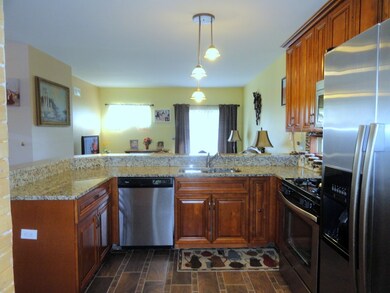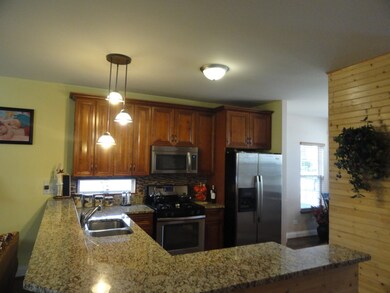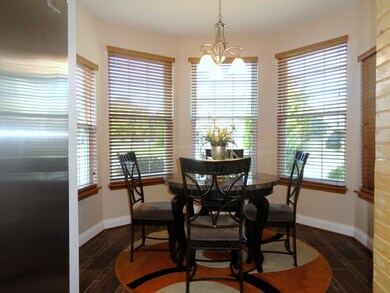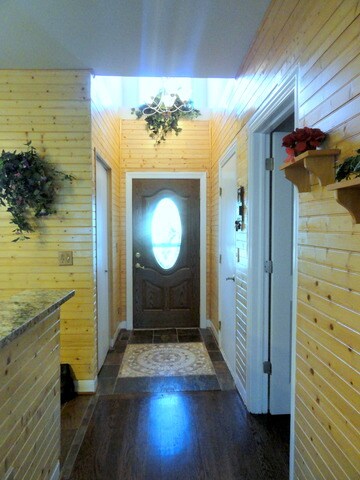
2059 Kentland Dr Unit 2 Romeoville, IL 60446
Weslake NeighborhoodHighlights
- Ranch Style House
- Wood Flooring
- Breakfast Room
- John F Kennedy Middle School Rated A-
- Whirlpool Bathtub
- Fenced Yard
About This Home
As of May 2019Welcome Home to this hard to find Completely Renovated ranch with finished basement. Home has a great open floor plan with a great room, deluxe kitchen and large eating area with bay windows. The long list of updates done in the last couple of years starts with NEW ROOF 2015, FRONT DOOR, LARGE DECK, ALL NEW BEAUTIFUL BATHROOMS (whirlpool tub), WONDERFUL ALL NEW KITCHEN (cabinets, ss appliances, floors, granite countertops), BEAUTIFUL HARDWOOD FLOORS, NEW DOORS AND TRIM, LIGHT FIXTURES, PAINT, SOME NEW WINDOWS, SUMP-PUMP AND MUCH MUCH MORE. Basement offers great family room, space for your home office, laundry room and a bathroom (vanity and shower). Fenced back yard. Weslake Subdivision with Plainfield Schools. Just move-in and enjoy.
Last Agent to Sell the Property
HOME MAX Properties License #475137830 Listed on: 09/18/2016
Home Details
Home Type
- Single Family
Est. Annual Taxes
- $5,851
Year Built
- 1998
HOA Fees
- $67 per month
Parking
- Attached Garage
- Garage Door Opener
- Driveway
- Garage Is Owned
Home Design
- Ranch Style House
- Asphalt Shingled Roof
- Vinyl Siding
Interior Spaces
- Entrance Foyer
- Breakfast Room
- Wood Flooring
Bedrooms and Bathrooms
- Primary Bathroom is a Full Bathroom
- Bathroom on Main Level
- Whirlpool Bathtub
Finished Basement
- Partial Basement
- Finished Basement Bathroom
Utilities
- Central Air
- Heating System Uses Gas
Additional Features
- North or South Exposure
- Fenced Yard
Listing and Financial Details
- Homeowner Tax Exemptions
Ownership History
Purchase Details
Home Financials for this Owner
Home Financials are based on the most recent Mortgage that was taken out on this home.Purchase Details
Home Financials for this Owner
Home Financials are based on the most recent Mortgage that was taken out on this home.Purchase Details
Home Financials for this Owner
Home Financials are based on the most recent Mortgage that was taken out on this home.Purchase Details
Purchase Details
Purchase Details
Home Financials for this Owner
Home Financials are based on the most recent Mortgage that was taken out on this home.Purchase Details
Home Financials for this Owner
Home Financials are based on the most recent Mortgage that was taken out on this home.Similar Homes in Romeoville, IL
Home Values in the Area
Average Home Value in this Area
Purchase History
| Date | Type | Sale Price | Title Company |
|---|---|---|---|
| Warranty Deed | $195,000 | Citywide Title Corporation | |
| Warranty Deed | $163,500 | Chicago Title | |
| Warranty Deed | $105,000 | Fidelity National Title Insu | |
| Sheriffs Deed | -- | None Available | |
| Sheriffs Deed | $62,500 | None Available | |
| Warranty Deed | $151,000 | Ticor Title | |
| Warranty Deed | $132,000 | Chicago Title Insurance Co |
Mortgage History
| Date | Status | Loan Amount | Loan Type |
|---|---|---|---|
| Open | $185,250 | New Conventional | |
| Previous Owner | $155,325 | New Conventional | |
| Previous Owner | $24,854 | Credit Line Revolving | |
| Previous Owner | $29,500 | Stand Alone Second | |
| Previous Owner | $150,400 | Unknown | |
| Previous Owner | $120,800 | Purchase Money Mortgage | |
| Previous Owner | $68,843 | Unknown | |
| Previous Owner | $50,000 | Credit Line Revolving | |
| Previous Owner | $76,082 | Unknown | |
| Previous Owner | $25,000 | Credit Line Revolving | |
| Previous Owner | $62,000 | No Value Available | |
| Closed | $22,650 | No Value Available |
Property History
| Date | Event | Price | Change | Sq Ft Price |
|---|---|---|---|---|
| 05/28/2019 05/28/19 | Sold | $195,000 | 0.0% | $210 / Sq Ft |
| 04/12/2019 04/12/19 | Pending | -- | -- | -- |
| 03/30/2019 03/30/19 | For Sale | $194,999 | +19.3% | $210 / Sq Ft |
| 11/30/2016 11/30/16 | Sold | $163,500 | 0.0% | -- |
| 09/28/2016 09/28/16 | For Sale | $163,500 | 0.0% | -- |
| 09/27/2016 09/27/16 | Pending | -- | -- | -- |
| 09/22/2016 09/22/16 | Off Market | $163,500 | -- | -- |
| 09/18/2016 09/18/16 | For Sale | $163,500 | +55.7% | -- |
| 12/05/2012 12/05/12 | Sold | $105,000 | 0.0% | -- |
| 11/08/2012 11/08/12 | Pending | -- | -- | -- |
| 11/06/2012 11/06/12 | For Sale | $105,000 | -- | -- |
Tax History Compared to Growth
Tax History
| Year | Tax Paid | Tax Assessment Tax Assessment Total Assessment is a certain percentage of the fair market value that is determined by local assessors to be the total taxable value of land and additions on the property. | Land | Improvement |
|---|---|---|---|---|
| 2023 | $5,851 | $80,567 | $21,677 | $58,890 |
| 2022 | $5,248 | $72,360 | $19,469 | $52,891 |
| 2021 | $4,944 | $67,626 | $18,195 | $49,431 |
| 2020 | $4,872 | $65,708 | $17,679 | $48,029 |
| 2019 | $4,701 | $62,609 | $16,845 | $45,764 |
| 2018 | $4,483 | $58,825 | $15,827 | $42,998 |
| 2017 | $4,333 | $55,901 | $15,040 | $40,861 |
| 2016 | $4,221 | $53,315 | $14,344 | $38,971 |
| 2015 | $3,929 | $49,944 | $13,437 | $36,507 |
| 2014 | $3,929 | $48,181 | $12,963 | $35,218 |
| 2013 | $3,929 | $48,181 | $12,963 | $35,218 |
Agents Affiliated with this Home
-
Victor Aguilar

Seller's Agent in 2019
Victor Aguilar
Coldwell Banker Realty
(773) 817-3130
1 in this area
24 Total Sales
-
Michael Blake
M
Buyer's Agent in 2019
Michael Blake
Real People Realty
(815) 469-7449
35 Total Sales
-
Anna Kisiel

Seller's Agent in 2016
Anna Kisiel
HOME MAX Properties
(630) 290-3434
10 Total Sales
-
Lorena Ramirez-Carrillo

Buyer's Agent in 2016
Lorena Ramirez-Carrillo
YUB Realty Inc
(844) 728-2692
513 Total Sales
-
S
Seller's Agent in 2012
S Lee Hansen
Coldwell Banker Real Estate Group
Map
Source: Midwest Real Estate Data (MRED)
MLS Number: MRD09346434
APN: 06-03-12-103-006
- 22252 W Taylor Rd
- 22245 W Natchez Ct
- 22202 W Niagara Trail
- 22200 W Norwich Ct
- 2064 Sutcliffe Dr
- 22055 W Miller Dr
- 142 Sedgewicke Dr
- 22038 W Miller Ct Unit 3
- 14215 S Longview Ln
- 14042 S Largo Ct
- 22554 Reserve Cir
- 22163 W Plymouth Ct Unit 2
- 1889 Shore Line Ct
- 22600 Reserve Cir
- 13840 S Petersburg Dr
- 14046 S Hartland Dr
- 22604 Prairie Crossing
- 21729 W Hemingway Ct
- 233 Sierra Trail
- 182 Cherrywood Ct
