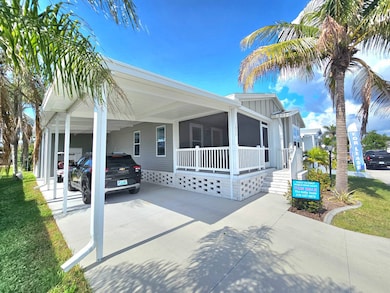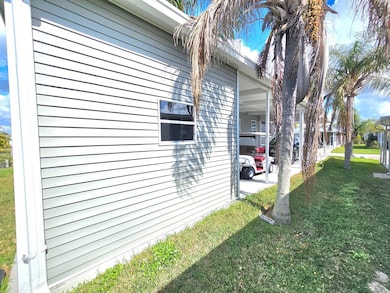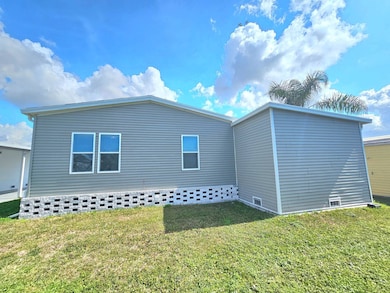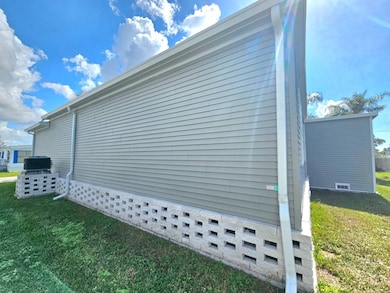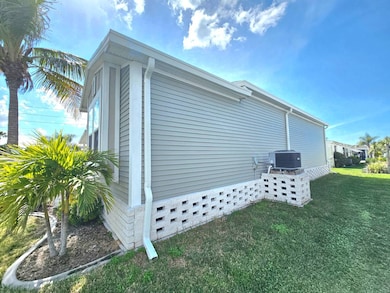2059 Poinciana Ct Unit 2059 Naples, FL 34110
Coastal North Naples NeighborhoodEstimated payment $1,026/month
Highlights
- Fitness Center
- Active Adult
- Clubhouse
- Pool and Spa
- Open Floorplan
- Home Gym
About This Home
HUGE PRICE REDUCTION!!! STUNNING LIKE NEW 2 BED 2 BATH HOME ON ELEVATED LOT! This gorgeous 2 bed 2 bath home is one of a kind! This Palm Harbor model was built in 2019 and is in new condition. Why spend the money on a new home when you will be getting this LIKE new home with all the bells and whistles right from the start! This home boasts all the beautiful upgrades which includes crown molding, luxury vinyl flooring everywhere except all bedrooms which are carpeted. The bright open kitchen has all white cabinets, gorgeous counter tops, black appliances and comes complete with a full size washer and dryer! Oh and don't forget the pantry. This stunning home boasts over 1,266 square feet of living area, LARGE master bedroom with master bath and a HUGE walk in closet as well. The exterior offers vinyl siding, metal roof and a very spacious screened front porch. This home also sits on an elevated lot so you stay high and dry! This home also has an extended covered carport with built in shed and includes gutters & downspouts on all sides of the home. Lastly, the golf cart and furniture is optional with the right offer! This 55+ community is pet friendly and includes all the amenities you could imagine including a recently built pool, hot tub, clubhouse, gym, billiards room, shuffleboard, horseshoes and additional storage. The lot fee is $1045 per month which includes your lawn, trash and amenities. This community is close to everything including shopping, restaurants, the beach and quick commutes to US-41 and I-75. Come see what Florida life is all about!
Property Details
Home Type
- Mobile/Manufactured
Year Built
- Built in 2019
Home Design
- Metal Roof
- Vinyl Siding
Interior Spaces
- 1,266 Sq Ft Home
- 1-Story Property
- Open Floorplan
- Living Room
- Dining Room
- Home Gym
Kitchen
- Oven
- Microwave
- Dishwasher
- Laminate Countertops
- Disposal
Flooring
- Carpet
- Vinyl
Bedrooms and Bathrooms
- 2 Bedrooms
- En-Suite Primary Bedroom
- Walk-In Closet
- 2 Full Bathrooms
Laundry
- Laundry Room
- Dryer
- Washer
Pool
- Pool and Spa
- In Ground Pool
Utilities
- Forced Air Heating and Cooling System
- Water Heater
Additional Features
- Shed
- Land Lease of $1,045
Community Details
Overview
- Active Adult
- Caribbean Park Community
- Caribbean Naples Subdivision
Amenities
- Clubhouse
- Recreation Room
- Laundry Facilities
Recreation
- Fitness Center
- Community Pool
Pet Policy
- Pets Allowed
Map
Home Values in the Area
Average Home Value in this Area
Property History
| Date | Event | Price | List to Sale | Price per Sq Ft |
|---|---|---|---|---|
| 09/22/2025 09/22/25 | For Sale | $164,000 | -- | $130 / Sq Ft |
Source: My State MLS
MLS Number: 11578552
- 302 Mimosa Ct Unit 302
- 102 Seagrape Ct Unit 102
- 509 Poinciana Ct
- 1000 Wiggins Pass Rd Unit 332
- 601 Sunrise Blvd
- 616 Bougainvillea Rd
- 952 Plymouth Rock Dr Unit 126
- 2091A Yucca Ct Unit 2091A
- 920 Plymouth Rock Dr Unit 118
- 706 Bamboo Ct
- 910 Plymouth Rock Dr Unit 1A21
- 960 Lexington Ln
- 2101 Cypress Ct Unit 2101
- 937 Cumberland Dr Unit 40
- 929 Bunker Hill Dr Unit 7
- 974 Valley Forge Ln Unit 61
- 901 Cape Cod Ln Unit 1A09
- 941 Bunker Hill Dr Unit 9
- 1000 Lake San Marino St Unit L106
- 971 Bunker Hill Dr Unit 16
- 1330 Yesica Ann Cir Unit 106
- 1150 Yesica Ann Cir Unit 205
- 1290 Yesica Ann Cir Unit 204
- 1290 Yesica Ann Cir Unit 105
- 1230 Yesica Ann Cir Unit 202
- 1250 Yesica Ann Cir Unit 102
- 830 Wiggins Pass Rd Unit 10
- 1016 Manor Lake Dr
- 1245 Imperial Dr
- 1025 Tarpon Cove Dr Unit 203
- 1345 Charleston Square Dr Unit 5-102
- 1340 Charleston Square Dr Unit 101
- 1320 Charleston Square Dr Unit 204
- 1310 Charleston Square Dr Unit 1
- 13001 Imperial Park Place
- 1151 Imperial Dr
- 945 Carrick Bend Cir Unit 201
- 1130 Turtle Creek Blvd
- 817 Carrick Bend Cir Unit 203
- 1937 Princess Ct


