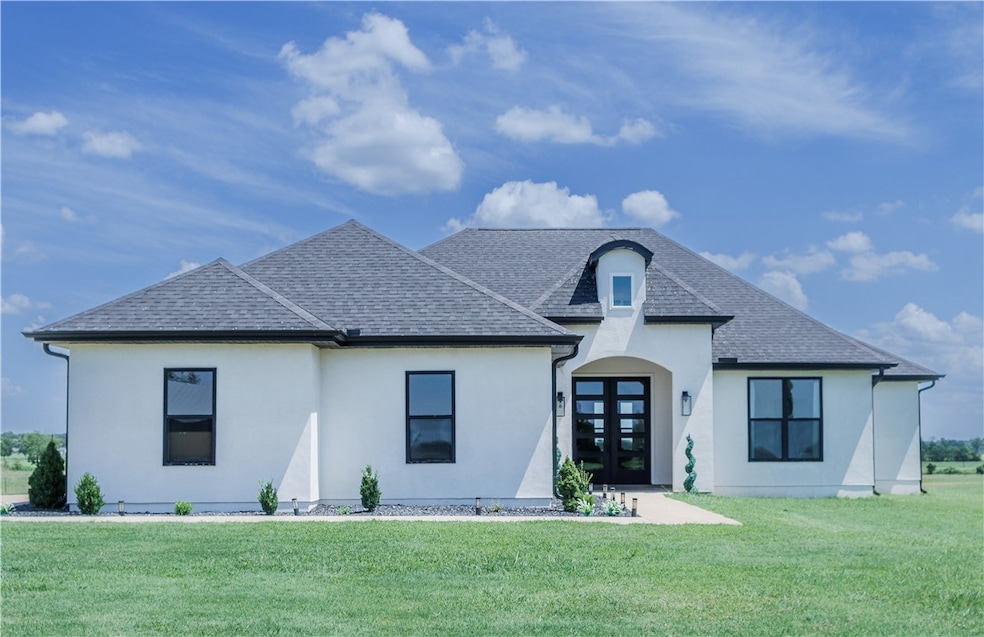
20597 Shady Grove Rd Gentry, AR 72734
Estimated payment $2,398/month
Highlights
- Traditional Architecture
- Granite Countertops
- 2 Car Attached Garage
- Cathedral Ceiling
- Covered Patio or Porch
- Eat-In Kitchen
About This Home
Welcome to this stunning modern farmhouse retreat on acreage in Gentry! This very well designed home blends timeless charm with sleek, modern finishes. Step inside to an open floor plan featuring soaring ceilings, abundant natural light, and custom details throughout.
The gourmet kitchen is a true showstopper with plenty of cabinetry, a spacious pantry, upgraded appliances, a pot filler, and an oversized island perfect for entertaining. Automated shades throughout the home add ease and luxury to daily living.
The primary suite is a private oasis with breathtaking views, a spa-like bath, dual vanities, and a walk-in shower designed to impress. Secondary bedrooms are spacious, and the laundry room offers extra cabinetry and counter space for folding and storage.
Enjoy peaceful mornings and beautiful evenings on your covered patio while overlooking the expansive property. This home truly offers the best of modern comfort and country living.
Listing Agent
Arkansas Real Estate Group Fayetteville Brokerage Phone: 870-584-8986 License #EB00080416 Listed on: 08/20/2025
Home Details
Home Type
- Single Family
Est. Annual Taxes
- $2,249
Year Built
- Built in 2022
Lot Details
- 1.22 Acre Lot
- Property fronts a highway
- Level Lot
- Open Lot
- Cleared Lot
Home Design
- Traditional Architecture
- Slab Foundation
- Shingle Roof
- Architectural Shingle Roof
- Stucco
Interior Spaces
- 1,898 Sq Ft Home
- 1-Story Property
- Built-In Features
- Cathedral Ceiling
- Ceiling Fan
- Fireplace With Gas Starter
- Blinds
- Family Room with Fireplace
- Fire and Smoke Detector
Kitchen
- Eat-In Kitchen
- Gas Oven
- Self-Cleaning Oven
- Gas Range
- Range Hood
- Microwave
- Dishwasher
- Granite Countertops
Flooring
- Carpet
- Luxury Vinyl Plank Tile
Bedrooms and Bathrooms
- 3 Bedrooms
- Walk-In Closet
- 2 Full Bathrooms
Laundry
- Laundry Room
- Washer and Dryer Hookup
Parking
- 2 Car Attached Garage
- Gravel Driveway
Utilities
- Cooling System Powered By Gas
- Central Air
- Heating System Uses Gas
- Gas Water Heater
- Septic Tank
Additional Features
- Covered Patio or Porch
- City Lot
Listing and Financial Details
- Tax Lot 1.24+-
Map
Home Values in the Area
Average Home Value in this Area
Tax History
| Year | Tax Paid | Tax Assessment Tax Assessment Total Assessment is a certain percentage of the fair market value that is determined by local assessors to be the total taxable value of land and additions on the property. | Land | Improvement |
|---|---|---|---|---|
| 2024 | $2,685 | $85,555 | $5,612 | $79,943 |
| 2023 | $2,557 | $51,138 | $3,172 | $47,966 |
Property History
| Date | Event | Price | Change | Sq Ft Price |
|---|---|---|---|---|
| 08/22/2025 08/22/25 | Pending | -- | -- | -- |
| 08/20/2025 08/20/25 | For Sale | $409,000 | -- | $215 / Sq Ft |
Mortgage History
| Date | Status | Loan Amount | Loan Type |
|---|---|---|---|
| Closed | $293,500 | New Conventional |
Similar Homes in Gentry, AR
Source: Northwest Arkansas Board of REALTORS®
MLS Number: 1318586
APN: 18-13909-003
- 13517 Old Highway 59
- 20942 Shady Grove Rd
- 13801 O'Neil Rd
- 20944 Shady Grove Rd
- 0 O'Neal Rd
- TBD O'Neal Rd
- 13432 Cozy Corners Rd
- 13308 Cozy Corner Rd
- 20222 Garman Rd
- D Bill Young Rd
- C Bill Young Rd
- B Bill Young Rd
- A Bill Young Rd
- 0 Bill Young Rd Unit 21090656
- 19378 Dawn Hill Rd E
- Lot 12 Blk 5 Dawn Hi Dawn Hill Rd E
- lot 10 Block 5 Casca Dawn Hill Rd E
- Lot 9 Blk 5 Cascade Dawn Hill Rd E
- 20796 Dawn Hill Rd E
- 20970 Dawn Hill Rd E






