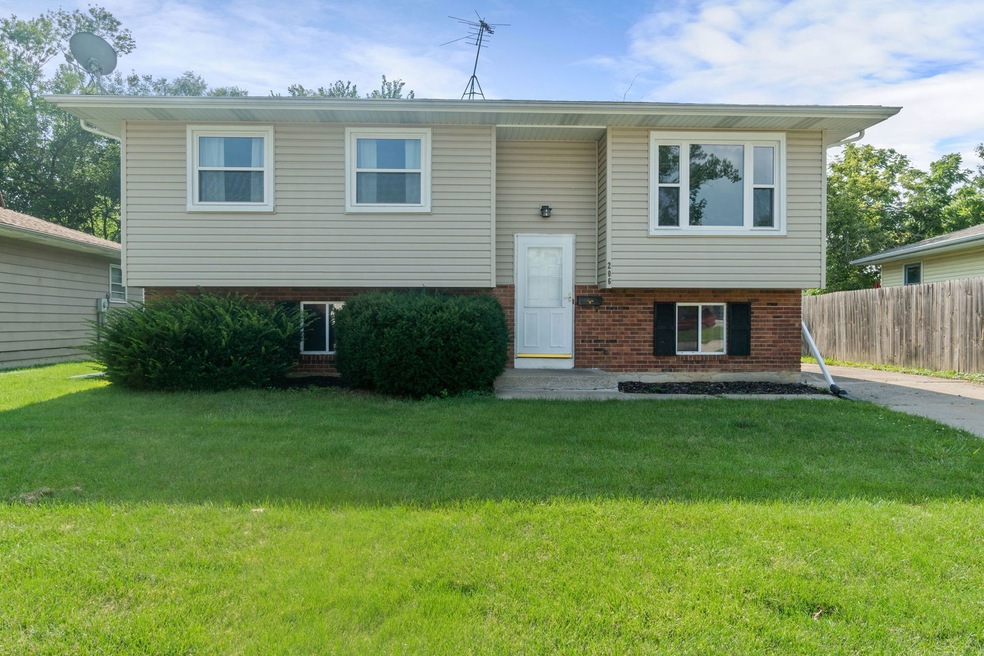
206 2nd Ct Hobart, IN 46342
Highlights
- Home Office
- 2 Car Detached Garage
- Central Air
About This Home
As of November 2023Come check out this awesome bi-level home located in the heart of Hobart. Walking upstairs you'll feel at home in the large open living and dining space. The home includes a new range and the new fridge will be there next week! Down the hall, you'll find an updated bathroom and three generously sized bedrooms. Moving downstairs, to the right is a great sized office, the laundry and another bathroom. We can't forget to mention the awesome rec room off to the left! Outside is a great sized back yard and 2 car garage. Don't miss out on this awesome listing!
Home Details
Home Type
- Single Family
Est. Annual Taxes
- $4,141
Year Built
- Built in 1977
Lot Details
- Lot Dimensions are 48x116
Parking
- 2 Car Detached Garage
- Parking Included in Price
Home Design
- Split Level Home
Interior Spaces
- 1,788 Sq Ft Home
- Home Office
Bedrooms and Bathrooms
- 3 Bedrooms
- 3 Potential Bedrooms
Finished Basement
- Basement Fills Entire Space Under The House
- Finished Basement Bathroom
Utilities
- Central Air
- Heating System Uses Natural Gas
Ownership History
Purchase Details
Home Financials for this Owner
Home Financials are based on the most recent Mortgage that was taken out on this home.Purchase Details
Home Financials for this Owner
Home Financials are based on the most recent Mortgage that was taken out on this home.Purchase Details
Home Financials for this Owner
Home Financials are based on the most recent Mortgage that was taken out on this home.Similar Homes in Hobart, IN
Home Values in the Area
Average Home Value in this Area
Purchase History
| Date | Type | Sale Price | Title Company |
|---|---|---|---|
| Warranty Deed | $235,000 | Fidelity National Title | |
| Quit Claim Deed | -- | Ravenswood Title Company Llc | |
| Warranty Deed | -- | None Available |
Mortgage History
| Date | Status | Loan Amount | Loan Type |
|---|---|---|---|
| Open | $231,598 | FHA | |
| Closed | $230,743 | FHA | |
| Previous Owner | $138,750 | New Conventional | |
| Previous Owner | $100,000 | Future Advance Clause Open End Mortgage | |
| Previous Owner | $65,000 | New Conventional | |
| Previous Owner | $12,000 | Commercial | |
| Previous Owner | $13,863 | Unknown | |
| Previous Owner | $15,000 | Unknown | |
| Previous Owner | $76,312 | FHA |
Property History
| Date | Event | Price | Change | Sq Ft Price |
|---|---|---|---|---|
| 11/13/2023 11/13/23 | Sold | $235,000 | 0.0% | $131 / Sq Ft |
| 10/05/2023 10/05/23 | Price Changed | $235,000 | -4.1% | $131 / Sq Ft |
| 08/11/2023 08/11/23 | For Sale | $245,000 | +96.0% | $137 / Sq Ft |
| 07/26/2019 07/26/19 | Sold | $125,000 | 0.0% | $70 / Sq Ft |
| 07/01/2019 07/01/19 | Pending | -- | -- | -- |
| 02/21/2019 02/21/19 | For Sale | $125,000 | -- | $70 / Sq Ft |
Tax History Compared to Growth
Tax History
| Year | Tax Paid | Tax Assessment Tax Assessment Total Assessment is a certain percentage of the fair market value that is determined by local assessors to be the total taxable value of land and additions on the property. | Land | Improvement |
|---|---|---|---|---|
| 2024 | $7,332 | $231,700 | $30,400 | $201,300 |
| 2023 | $4,141 | $179,600 | $33,300 | $146,300 |
| 2022 | $4,141 | $171,500 | $26,000 | $145,500 |
| 2021 | $3,784 | $154,900 | $21,700 | $133,200 |
| 2020 | $3,594 | $147,800 | $21,700 | $126,100 |
| 2019 | $1,788 | $142,100 | $21,700 | $120,400 |
| 2018 | $1,525 | $133,600 | $21,700 | $111,900 |
| 2017 | $1,517 | $132,800 | $21,700 | $111,100 |
| 2016 | $1,530 | $137,700 | $21,700 | $116,000 |
| 2014 | $1,255 | $130,800 | $19,100 | $111,700 |
| 2013 | $1,259 | $130,800 | $19,100 | $111,700 |
Agents Affiliated with this Home
-

Seller's Agent in 2023
Nicole Milford
Compass
(630) 251-0382
4 in this area
520 Total Sales
-

Buyer's Agent in 2023
Susan Mender
Listing Leaders Northwest, Inc
(219) 221-1168
13 in this area
328 Total Sales
-

Seller's Agent in 2019
Nina Wiseman
Listing Leaders
(219) 801-0884
1 in this area
81 Total Sales
-
D
Buyer's Agent in 2019
Dean Hochbaum
Silver Hammer, LLC
(219) 973-5414
1 in this area
13 Total Sales
Map
Source: Midwest Real Estate Data (MRED)
MLS Number: 11857940
APN: 45-09-31-103-003.000-018
- 204 S Colorado St
- 160 S Delaware St
- 1521 W 4th St
- 1234 W Home Ave
- 1009 Lake George Dr
- 119 S California St
- 926 W Home Ave
- 329 California Place
- 413 Driftwood Dr
- 2114 W 3rd Place
- 305 N Cavender St
- 309 N Guyer St
- 246 Crestwood Dr
- 244 N Wisconsin St
- 340 N Guyer St
- 308 N California St
- 248 N Washington St
- 919 W 7th Place
- 2450 Walnut Ln
- 816 Cardinal Ct
