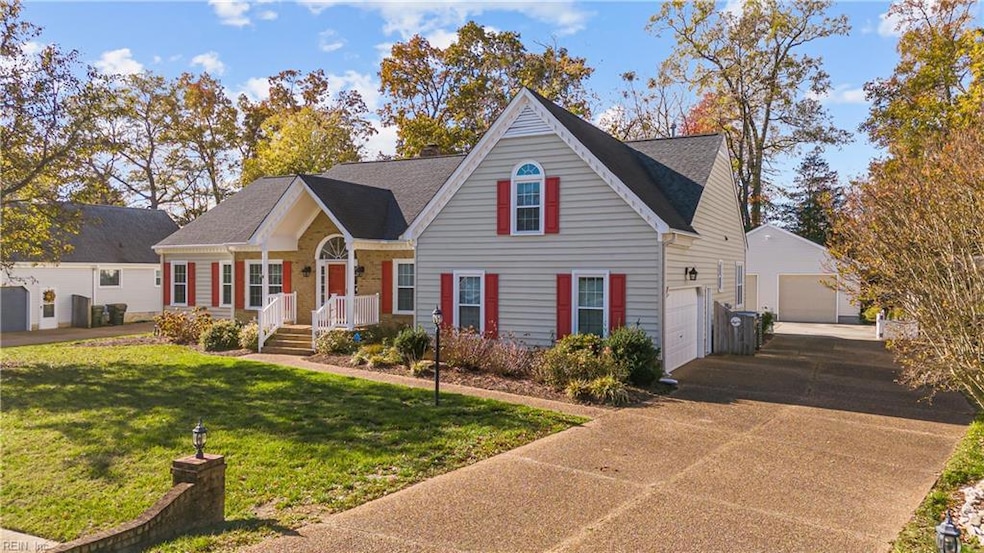
206 Allen Harris Dr Yorktown, VA 23692
Highlights
- Finished Room Over Garage
- Traditional Architecture
- Main Floor Primary Bedroom
- Yorktown Elementary School Rated A-
- Wood Flooring
- Attic
About This Home
As of December 2024Discover the home you've been waiting for! This spacious ranch in the sought-after Settlers Crossing offers fantastic curb appeal, a large attached garage (506 sq. ft.), and a HUGE detached garage with over 1,000 sq. ft. Inside, offers an open floor plan connects a large eat-in kitchen and a dining room right off the kitchen. The kitchen is open to the living room with a cozy gas fireplace and beautiful built-ins. The home boasts of hardwood floors and newer carpet throughout, a generously sized primary suite offering two walk-in closets, a master bath with dual sinks, a jetted tub, a separate shower, and a private water closet. Two additional bedrooms share a convenient Jack-and-Jill bathroom, and the bonus room over the garage includes a closet and tons of extra storage in the attic. Outside, enjoy a large deck overlooking a large yard with endless possibilities and a new retractable awning, great for relaxing or outdoor dining. Sprinkler system as is. Schedule your tour today!
Home Details
Home Type
- Single Family
Est. Annual Taxes
- $5,000
Year Built
- Built in 1994
Lot Details
- Partially Fenced Property
- Wood Fence
- Property is zoned R20
Home Design
- Traditional Architecture
- Brick Exterior Construction
- Composition Roof
- Vinyl Siding
Interior Spaces
- 2,737 Sq Ft Home
- 1.5-Story Property
- Ceiling Fan
- Gas Fireplace
- Window Treatments
- Entrance Foyer
- Utility Room
- Crawl Space
- Attic
Kitchen
- Breakfast Area or Nook
- Electric Range
- Microwave
- Dishwasher
- Disposal
Flooring
- Wood
- Carpet
- Vinyl
Bedrooms and Bathrooms
- 4 Bedrooms
- Primary Bedroom on Main
- En-Suite Primary Bedroom
- Walk-In Closet
- Dual Vanity Sinks in Primary Bathroom
Laundry
- Dryer
- Washer
Parking
- 5 Garage Spaces | 2 Attached and 3 Detached
- Finished Room Over Garage
- Driveway
Accessible Home Design
- Handicap Accessible
- Accessible Ramps
- Standby Generator
Outdoor Features
- Storage Shed
- Porch
Schools
- Yorktown Elementary School
- Yorktown Middle School
- York High School
Utilities
- Forced Air Heating and Cooling System
- Heating System Uses Natural Gas
- Gas Water Heater
Community Details
- No Home Owners Association
- Settlers Crossing Subdivision
Ownership History
Purchase Details
Home Financials for this Owner
Home Financials are based on the most recent Mortgage that was taken out on this home.Purchase Details
Purchase Details
Similar Homes in Yorktown, VA
Home Values in the Area
Average Home Value in this Area
Purchase History
| Date | Type | Sale Price | Title Company |
|---|---|---|---|
| Deed | $137,500 | None Listed On Document | |
| Deed | $137,500 | None Listed On Document | |
| Bargain Sale Deed | $549,500 | Lytle Title | |
| Bargain Sale Deed | $549,500 | Lytle Title | |
| Warranty Deed | $435,000 | Landmark Title |
Mortgage History
| Date | Status | Loan Amount | Loan Type |
|---|---|---|---|
| Previous Owner | $150,000 | Credit Line Revolving | |
| Previous Owner | $100,000 | Credit Line Revolving | |
| Previous Owner | $84,200 | New Conventional | |
| Previous Owner | $100,000 | Credit Line Revolving |
Property History
| Date | Event | Price | Change | Sq Ft Price |
|---|---|---|---|---|
| 12/13/2024 12/13/24 | Sold | $549,500 | -1.0% | $201 / Sq Ft |
| 12/06/2024 12/06/24 | Pending | -- | -- | -- |
| 11/14/2024 11/14/24 | For Sale | $555,000 | -- | $203 / Sq Ft |
Tax History Compared to Growth
Tax History
| Year | Tax Paid | Tax Assessment Tax Assessment Total Assessment is a certain percentage of the fair market value that is determined by local assessors to be the total taxable value of land and additions on the property. | Land | Improvement |
|---|---|---|---|---|
| 2025 | $3,830 | $517,500 | $115,000 | $402,500 |
| 2024 | $3,830 | $517,500 | $115,000 | $402,500 |
| 2023 | $3,216 | $417,700 | $115,000 | $302,700 |
| 2022 | $3,258 | $417,700 | $115,000 | $302,700 |
| 2021 | $3,222 | $405,300 | $115,000 | $290,300 |
| 2020 | $1,611 | $405,300 | $115,000 | $290,300 |
| 2019 | $4,620 | $405,300 | $115,000 | $290,300 |
| 2018 | $4,620 | $405,300 | $115,000 | $290,300 |
| 2017 | $3,081 | $410,000 | $115,000 | $295,000 |
| 2016 | $3,081 | $410,000 | $115,000 | $295,000 |
| 2015 | -- | $410,000 | $115,000 | $295,000 |
| 2014 | -- | $410,000 | $115,000 | $295,000 |
Agents Affiliated with this Home
-
Kristie Daniels

Seller's Agent in 2024
Kristie Daniels
EXP Realty LLC
(757) 289-8236
2 in this area
61 Total Sales
-
Donnie Garland, Jr

Buyer's Agent in 2024
Donnie Garland, Jr
Liz Moore & Associates LLC
(407) 625-9098
1 in this area
95 Total Sales
Map
Source: Real Estate Information Network (REIN)
MLS Number: 10559165
APN: Q08B-4682-4843
- 305 Allen Harris Dr
- 107 Madison Ct
- 501 Fleming Way
- 508 Fleming Way
- 111 Ellery St
- The Poplar II Plan at Yorktown Crescent
- 101 Carrington Ln
- 4 Bracewell Ln
- 116 Daybeacon St
- 209 Crestwood Ct
- 107 Brokenbridge Rd
- 104 Harris Grove Ln
- 108 Watermans Way
- 125 Briarwood Place
- 110 Briarwood Place
- 303 Tides Run
- 800 Marlbank Dr
- 503 York Warwick Dr
- 705 Marlbank Dr
- 103 Horatio Gates Dr Unit 10-4
