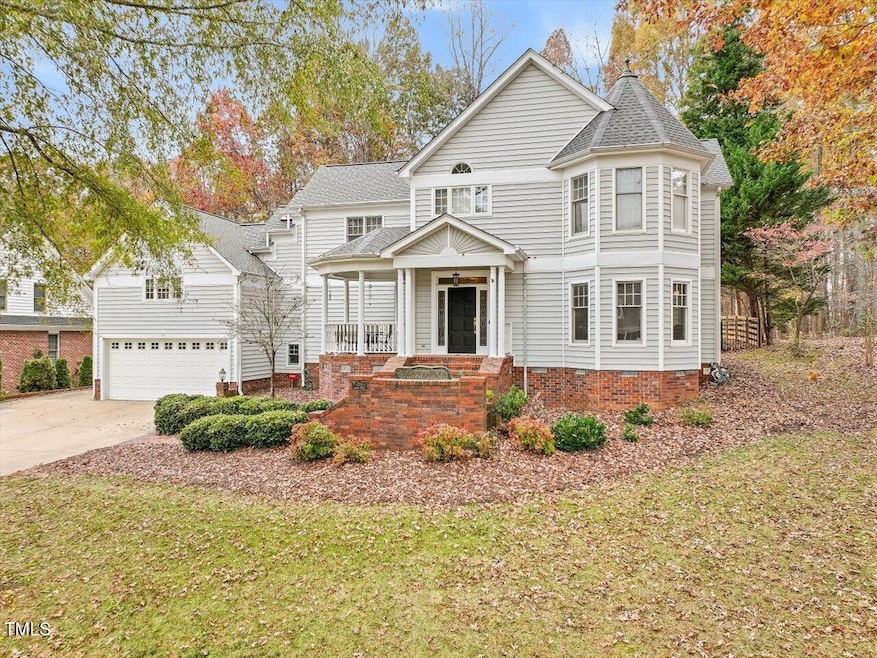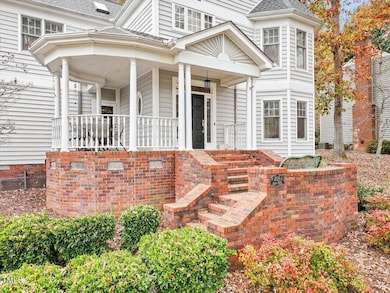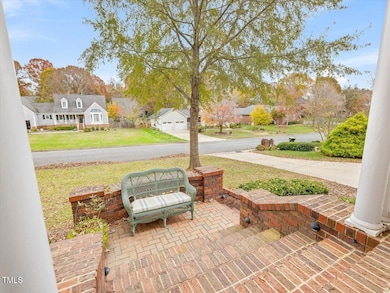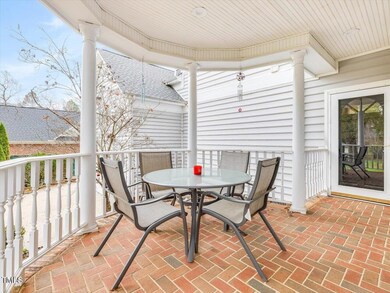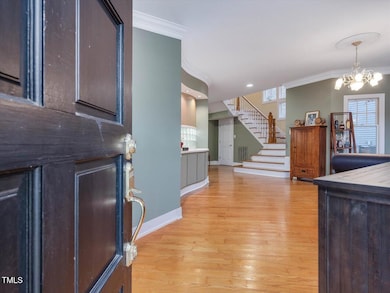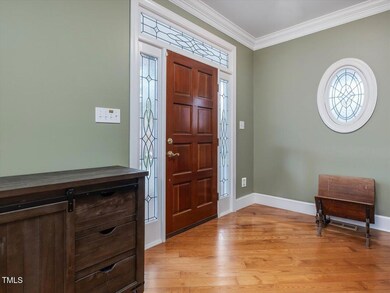Welcome to this beautifully maintained Victorian-style residence, offering timeless elegance and exceptional living space. Boasting 4 spacious bedrooms and 3.5 bathrooms, this home combines classic charm with modern functionality. Step through a grand foyer into an inviting sitting area, setting the tone for the rest of the home. The first floor features an open-concept layout, seamlessly connecting a generous living room with a cozy fireplace and built-in cabinetry, a dining room, and a kitchen complete with two islands, a walk-in pantry, and ample prep and storage space. At the top of the stairway, you'll find a roomy loft, perfect for a home office, play area, or reading nook. The private primary suite is thoughtfully separated from the other bedrooms and includes a primary bathroom with his-and-her sinks, a standalone shower, a luxurious soaking tub, and a walk-in closet. Two additional bedrooms share a convenient Jack-and-Jill bathroom, while a fourth bedroom and full bath are located in the detached living space above the garage. This additional suite features its own kitchenette, living area, separate bedroom, bathroom, and independent mini-split unit, making it ideal for guests, in-laws, or even rental income. Outside, enjoy beautifully landscaped grounds, a large fenced-in backyard, a covered patio, and a serene koi pond, perfect for outdoor entertaining or peaceful relaxation. This unique property offers flexibility, charm, and room to grow. This is truly a must-see home!

