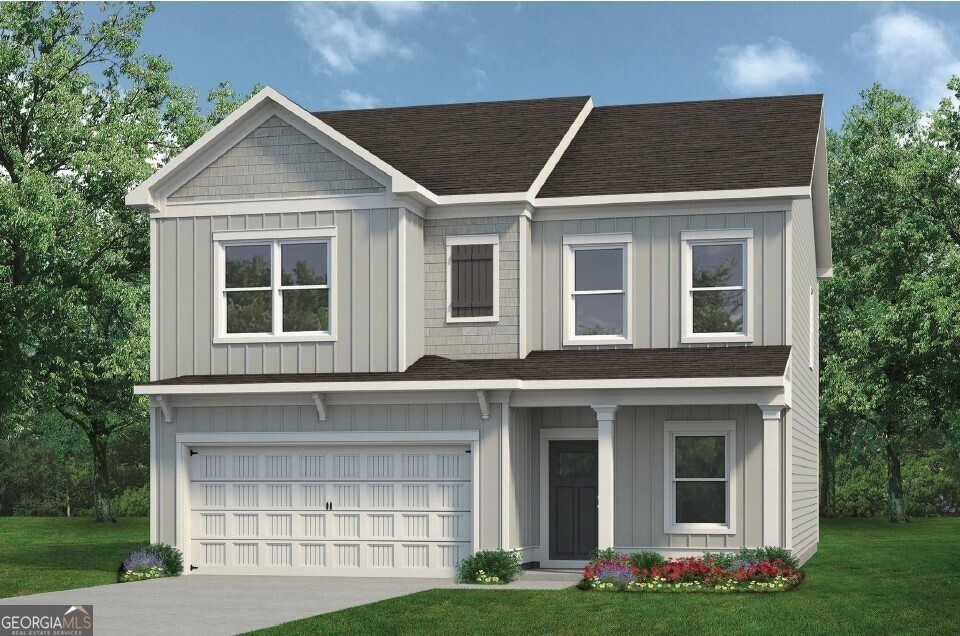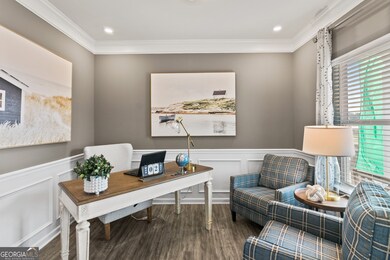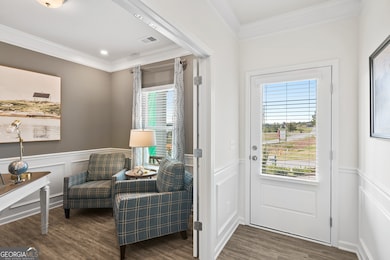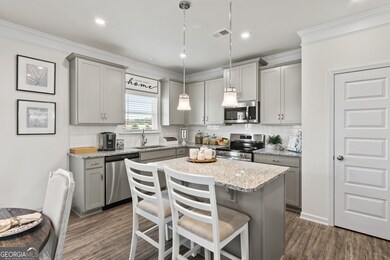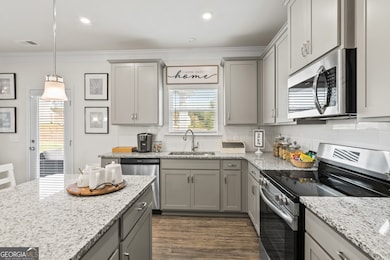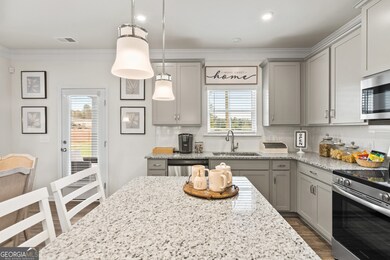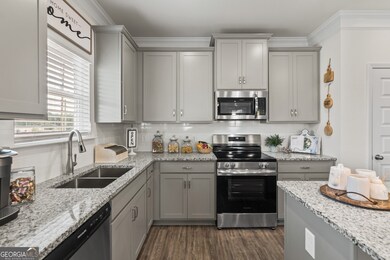206 Asher Dr Carrollton, GA 30116
Estimated payment $2,078/month
Highlights
- New Construction
- Traditional Architecture
- Great Room
- Carrollton Elementary School Rated A-
- High Ceiling
- Solid Surface Countertops
About This Home
Move in Ready November! The Coleman plan in Smith Douglas Homes community, Morgan Landing! The 4BR/2.5BA Coleman welcomes guests with a spacious foyer that leads to an open concept living/dining/kitchen area. The large eat-in kitchen, features granite countertops, upgraded cabinetry with crown molding, an island, stainless steel appliances and is adjacent to the family room with a linear fireplace. A first floor study is ideal for a home office. Upgraded Vinyl Plank floors throughout the main level add to the open flow of the home. Outback is a covered patio for outdoor entertaining. An open iron staircase leads to the second story where you will find the primary suite with a tray ceiling and three generous bedrooms, a shared bath, and a convenient laundry room. Marble counters in baths. Large closets add an amazing amount of storage. Both floors have 9ft ceiling heights. Photos representative of plan not of actual home being built. Amazing Seller incentives with use of preferred lender.
Home Details
Home Type
- Single Family
Year Built
- Built in 2025 | New Construction
HOA Fees
- $40 Monthly HOA Fees
Home Design
- Traditional Architecture
- Slab Foundation
- Composition Roof
Interior Spaces
- 2,053 Sq Ft Home
- 2-Story Property
- Tray Ceiling
- High Ceiling
- Entrance Foyer
- Family Room with Fireplace
- Great Room
- Combination Dining and Living Room
- Home Office
- Carpet
- Fire and Smoke Detector
Kitchen
- Microwave
- Dishwasher
- Kitchen Island
- Solid Surface Countertops
Bedrooms and Bathrooms
- 4 Bedrooms
- Double Vanity
Laundry
- Laundry Room
- Laundry on upper level
Parking
- 2 Car Garage
- Side or Rear Entrance to Parking
Outdoor Features
- Patio
- Porch
Schools
- Carrollton Elementary And Middle School
- Carrollton High School
Utilities
- Central Heating and Cooling System
Community Details
- Morgan Landing Subdivision
Listing and Financial Details
- Tax Lot 31
Map
Home Values in the Area
Average Home Value in this Area
Property History
| Date | Event | Price | List to Sale | Price per Sq Ft | Prior Sale |
|---|---|---|---|---|---|
| 09/04/2025 09/04/25 | Sold | $344,900 | 0.0% | $168 / Sq Ft | View Prior Sale |
| 09/04/2025 09/04/25 | For Sale | $344,900 | 0.0% | $168 / Sq Ft | |
| 08/31/2025 08/31/25 | Off Market | $344,900 | -- | -- | |
| 08/21/2025 08/21/25 | Price Changed | $344,900 | -0.4% | $168 / Sq Ft | |
| 07/30/2025 07/30/25 | For Sale | $346,295 | -- | $169 / Sq Ft |
Source: Georgia MLS
MLS Number: 10573217
- 255 Morgan Rd
- 211 Greystone Dr
- 105 Providence Ct
- 221 Turtle Cove
- 0 Knight Dr W
- 2580 Shady Grove Rd
- 1890 Shady Grove Rd
- 0 Old Airport Rd Unit 10599783
- 0 Old Airport Rd Unit 7642336
- 0 Old Airport Rd Unit 10599779
- 115 N Lake Dr
- 231 N Lakeshore Dr
- 223 N Lakeshore Dr
- 0 Shady Grove Rd Unit 10601173
- 0 Shady Grove Rd Unit 10601172
- 1711B Bankhead Hwy
- 536 N Lakeshore Dr
- 45 Sassafrass Way
- 367 Frashier Rd
- 3 Burns Rd
