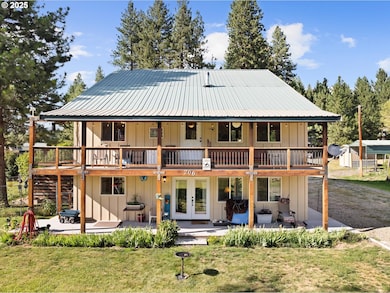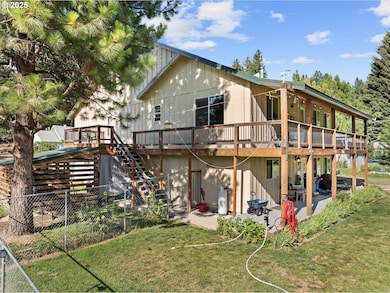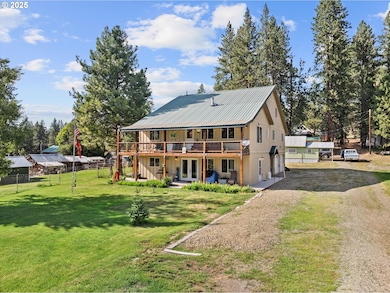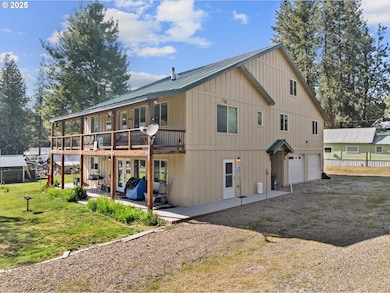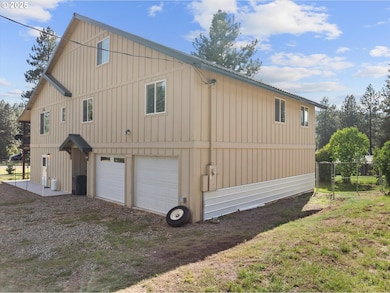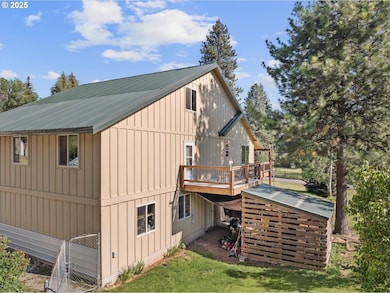206 Austin St Sumpter, OR 97877
Estimated payment $2,750/month
Highlights
- RV Hookup
- View of Trees or Woods
- Vaulted Ceiling
- Custom Home
- Deck
- Corner Lot
About This Home
Three-Story Custom Home with Spacious Layout and Versatile Living! Step into this one-of-a-kind, custom-built three-story residence designed with comfort and functionality in mind. The main floor offers a warm welcome with a full bathroom, cozy living room, thoughtfully arranged kitchen, walk-in pantry, formal dining room, and convenient laundry space—all seamlessly connected for everyday ease. The second story features three inviting bedrooms, a dedicated office for remote work or creativity, two full bathrooms, and a great room for entertaining or relaxing. At the top, a generous third-floor family room delivers even more living flexibility—perfect for game nights, media viewing, or a peaceful retreat. Entire home is equipped with a central vacuum system for effortless cleaning. Enjoy outdoor living with wrap-around decks on both the main and second floors—ideal for morning coffee, evening gatherings, or soaking in serene views. The oversized double car garage includes an attached shop and opens directly to a fully fenced backyard, complete with a covered wood storage area for year-round convenience.
Home Details
Home Type
- Single Family
Est. Annual Taxes
- $3,405
Year Built
- Built in 2014
Lot Details
- 10,018 Sq Ft Lot
- Fenced
- Corner Lot
- Private Yard
Parking
- 2 Car Attached Garage
- Garage on Main Level
- Workshop in Garage
- Garage Door Opener
- Driveway
- RV Hookup
Home Design
- Custom Home
- Metal Roof
- Wood Siding
- Concrete Perimeter Foundation
Interior Spaces
- 3,087 Sq Ft Home
- 3-Story Property
- Vaulted Ceiling
- Ceiling Fan
- Wood Burning Fireplace
- Double Pane Windows
- Vinyl Clad Windows
- Family Room
- Living Room
- Dining Room
- Den
- Workshop
- First Floor Utility Room
- Washer and Dryer
- Utility Room
- Tile Flooring
- Views of Woods
- Crawl Space
Kitchen
- Free-Standing Range
- Microwave
- Dishwasher
- Disposal
Bedrooms and Bathrooms
- 3 Bedrooms
Accessible Home Design
- Accessibility Features
Outdoor Features
- Deck
- Covered Patio or Porch
- Outbuilding
Schools
- South Baker Elementary School
- Baker Middle School
- Baker High School
Utilities
- No Cooling
- Forced Air Heating System
- Electric Water Heater
- Septic Tank
- Fiber Optics Available
Community Details
- No Home Owners Association
Listing and Financial Details
- Assessor Parcel Number 17827
Map
Tax History
| Year | Tax Paid | Tax Assessment Tax Assessment Total Assessment is a certain percentage of the fair market value that is determined by local assessors to be the total taxable value of land and additions on the property. | Land | Improvement |
|---|---|---|---|---|
| 2025 | $3,405 | $264,356 | $27,218 | $237,138 |
| 2024 | $3,307 | $256,657 | $30,638 | $226,019 |
| 2023 | $3,317 | $249,182 | $21,757 | $227,425 |
| 2022 | $3,237 | $241,925 | $20,961 | $220,964 |
| 2021 | $3,156 | $234,879 | $22,438 | $212,441 |
| 2020 | $2,932 | $228,038 | $17,146 | $210,892 |
| 2019 | $2,858 | $221,397 | $16,695 | $204,702 |
| 2018 | $2,786 | $214,949 | $20,200 | $194,749 |
| 2017 | $2,717 | $208,689 | $19,634 | $189,055 |
| 2016 | $2,652 | $202,611 | $13,927 | $188,684 |
| 2015 | $1,421 | $105,567 | $13,604 | $91,963 |
| 2014 | $1,366 | $102,493 | $13,350 | $89,143 |
| 2013 | -- | $99,508 | $14,966 | $84,542 |
Property History
| Date | Event | Price | List to Sale | Price per Sq Ft |
|---|---|---|---|---|
| 07/28/2025 07/28/25 | For Sale | $475,000 | -- | $154 / Sq Ft |
Source: Regional Multiple Listing Service (RMLS)
MLS Number: 165868448
APN: 017827
- 129 E Austin St
- 178 Mill St
- 379 Mill St
- 08S37 Tl-1600 Unit Tax Lot 1700
- 175 N Bonanza St
- 150 Mill St
- 455 E Auburn St
- 602 S Mill St
- 0 Mill St Unit 176501984
- 605 NW Sumpter Valley Hwy
- 0 Dewey St
- 650 Sumpter Valley Hwy Unit 1803
- 0 Bourne Rd Unit 1802
- 0 Bourne Rd Unit 1801
- 0 Bourne Rd Unit 1800
- 600 NW Cupid Ave
- 1 Iron Horse Loop
- 39798 Bear Gulch Rd
- 0 Unit 24358834
- 0 North

