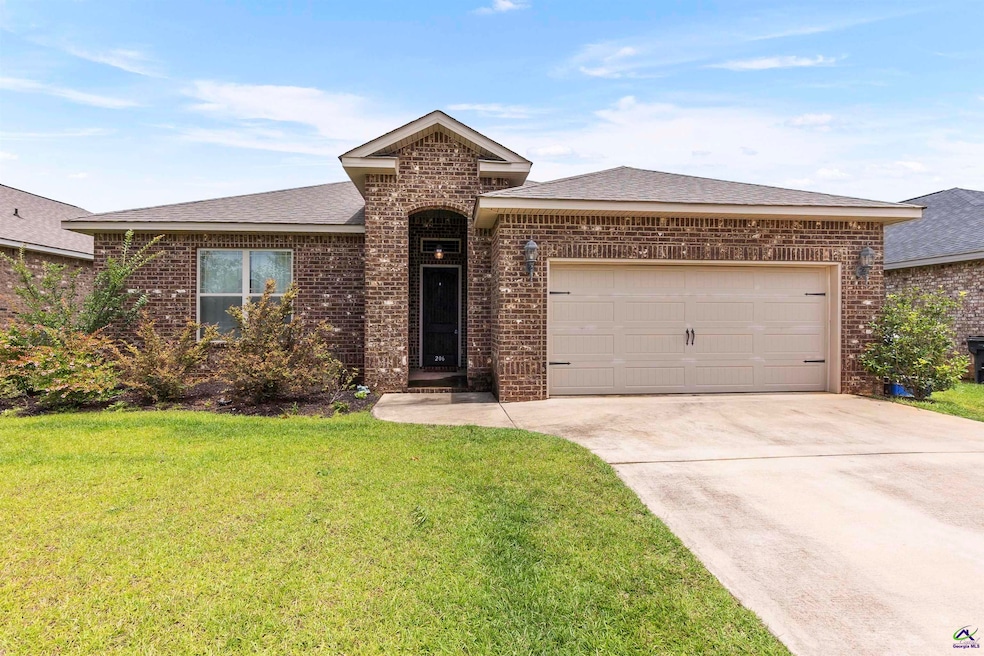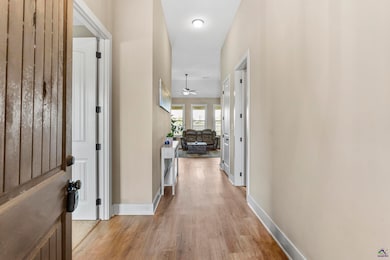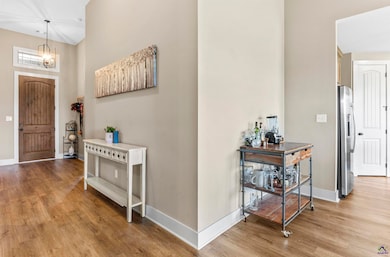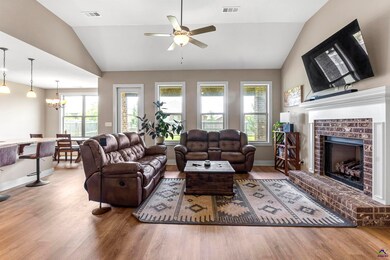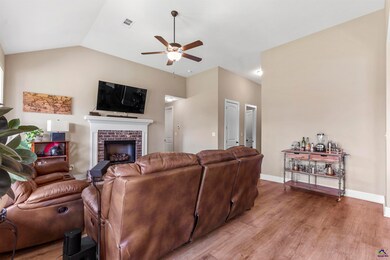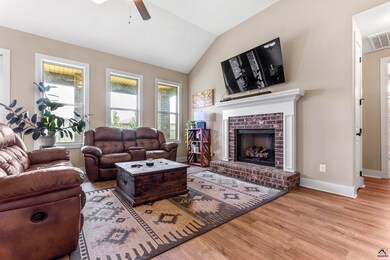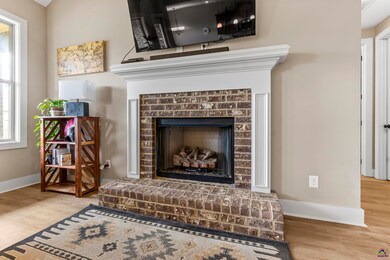
Estimated payment $1,825/month
Highlights
- 1 Fireplace
- Granite Countertops
- 2 Car Attached Garage
- Perry Middle School Rated A-
- Community Pool
- Double Pane Windows
About This Home
VA Assumable Loan @4.75%!! Welcome to this well-maintained home 3 bedroom, 2 bath home offering comfort, style, and functionality in wonderful Perry, Ga The open floor plan features a spacious living area and a modern kitchen with a large island, pantry, and granite countertops—perfect for everyday living and entertaining. The owner’s suite is a peaceful retreat with a tray ceiling, walk-in closet, tile shower, and garden tub. Two additional bedrooms share a full bath, providing ample space for guests or other uses. Enjoy the outdoors with a covered patio and a privacy-fenced backyard. Located in a friendly community with amenities that include a neighborhood pool. Don’t miss the opportunity to call this home your own!
Listing Agent
KELLER WILLIAMS REALTY MIDDLE GEORGIA License #350945 Listed on: 06/18/2025

Home Details
Home Type
- Single Family
Est. Annual Taxes
- $3,927
Year Built
- Built in 2019
Lot Details
- 6,970 Sq Ft Lot
- Privacy Fence
- Sprinkler System
Home Design
- Brick Exterior Construction
- Slab Foundation
Interior Spaces
- 1,725 Sq Ft Home
- 1-Story Property
- Ceiling Fan
- 1 Fireplace
- Double Pane Windows
- Blinds
- Combination Kitchen and Dining Room
- Storage In Attic
Kitchen
- Electric Range
- Microwave
- Dishwasher
- Kitchen Island
- Granite Countertops
- Disposal
Flooring
- Carpet
- Laminate
- Tile
Bedrooms and Bathrooms
- 3 Bedrooms
- Split Bedroom Floorplan
- 2 Full Bathrooms
- Garden Bath
Parking
- 2 Car Attached Garage
- Garage Door Opener
Schools
- Tucker Elementary School
- Perry Middle School
- Perry High School
Utilities
- Central Heating and Cooling System
- Underground Utilities
Community Details
- Community Pool
Listing and Financial Details
- Tax Lot 26
- Assessor Parcel Number 0P0770 026000
Map
Home Values in the Area
Average Home Value in this Area
Tax History
| Year | Tax Paid | Tax Assessment Tax Assessment Total Assessment is a certain percentage of the fair market value that is determined by local assessors to be the total taxable value of land and additions on the property. | Land | Improvement |
|---|---|---|---|---|
| 2024 | $3,927 | $106,880 | $14,000 | $92,880 |
| 2023 | $3,452 | $93,320 | $14,000 | $79,320 |
| 2022 | $1,920 | $83,520 | $12,000 | $71,520 |
| 2021 | $1,887 | $81,640 | $12,000 | $69,640 |
| 2020 | $1,642 | $70,680 | $12,000 | $58,680 |
| 2019 | $167 | $7,200 | $7,200 | $0 |
Property History
| Date | Event | Price | Change | Sq Ft Price |
|---|---|---|---|---|
| 08/12/2025 08/12/25 | Pending | -- | -- | -- |
| 06/18/2025 06/18/25 | For Sale | $275,000 | +10.0% | $159 / Sq Ft |
| 05/18/2022 05/18/22 | Sold | $250,000 | +8.7% | $145 / Sq Ft |
| 04/16/2022 04/16/22 | Pending | -- | -- | -- |
| 04/13/2022 04/13/22 | For Sale | $230,000 | -- | $133 / Sq Ft |
Purchase History
| Date | Type | Sale Price | Title Company |
|---|---|---|---|
| Special Warranty Deed | $250,000 | Cooper Law Firm Llc | |
| Limited Warranty Deed | $209,900 | None Available | |
| Limited Warranty Deed | $25,500 | None Available |
Mortgage History
| Date | Status | Loan Amount | Loan Type |
|---|---|---|---|
| Open | $248,640 | VA | |
| Previous Owner | $167,920 | New Conventional | |
| Previous Owner | $149,250 | Construction |
About the Listing Agent

Meet Cindy Durden, your trusted real estate advisor with a passion for excellence and a track record for success. With over a decade of experience as a licensed realtor, Cindy brings a unique blend of expertise and dedication to every client interaction.
Cindy's journey in real estate began in 2013 after a fulfilling 30-year career as an educator in the Bibb County school system. Her transition from shaping young minds to guiding people through their real estate journeys showcases her
Cindy's Other Listings
Source: Central Georgia MLS
MLS Number: 253993
APN: P77-26
- 415 Silo Cir
- 126 Farmers Way
- Hayden Plan at The Preserve at Agricultural Village
- Vivian Plan at The Preserve at Agricultural Village
- Chelsea Plan at The Preserve at Agricultural Village
- Cali Plan at The Preserve at Agricultural Village
- Elle Plan at The Preserve at Agricultural Village
- 116 Farmers Way Unit 233
- 104 Cattle Dr
- 106 Cattle Dr
- 108 Cattle Dr
- 107 Agriculture Ln
- Madison Plan at The Preserve at Agricultural Village - Preserve at AG Village
- Jodeco BB Plan at The Preserve at Agricultural Village - Preserve at AG Village
- Sierra Plan at The Preserve at Agricultural Village - Preserve at AG Village
- Maple Plan at The Preserve at Agricultural Village - Preserve at AG Village
- Adrian Plan at The Preserve at Agricultural Village - Preserve at AG Village
- Jodeco Front Porch Plan at The Preserve at Agricultural Village - Preserve at AG Village
- Hemingway Plan at The Preserve at Agricultural Village - Preserve at AG Village
