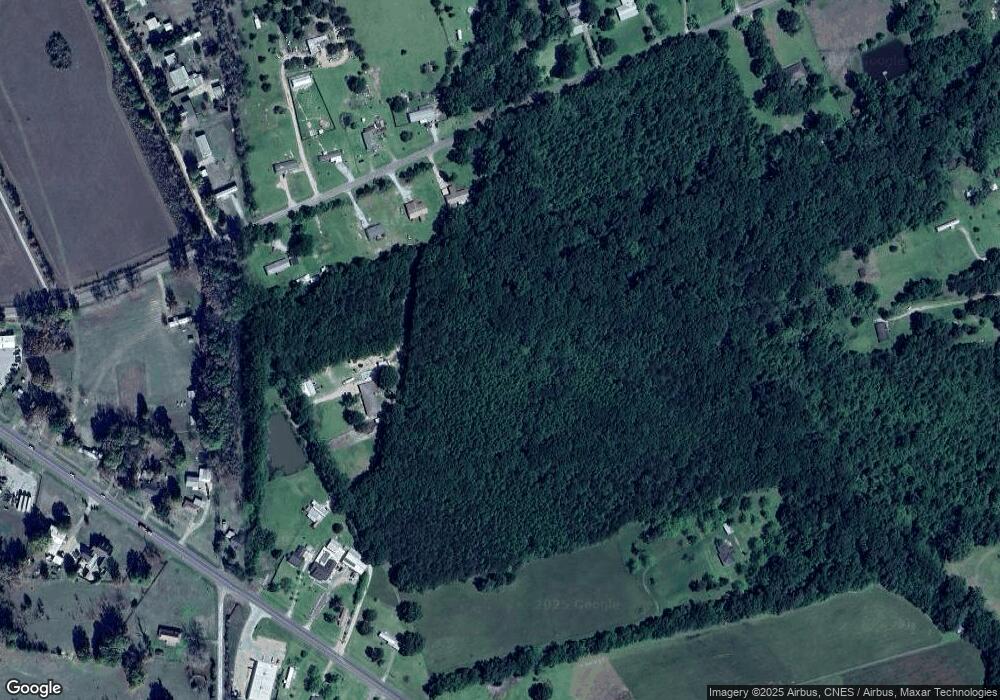206 Bertha Ln None Marksville, LA 71351
4
Beds
3
Baths
3,318
Sq Ft
--
Built
About This Home
This home is located at 206 Bertha Ln None, Marksville, LA 71351. 206 Bertha Ln None is a home located in Avoyelles Parish with nearby schools including Lafargue Elementary School, Marksville High School, and Holy Ghost Catholic School.
Create a Home Valuation Report for This Property
The Home Valuation Report is an in-depth analysis detailing your home's value as well as a comparison with similar homes in the area
Home Values in the Area
Average Home Value in this Area
Tax History Compared to Growth
Map
Nearby Homes
- 426 Highway 1192
- 410 Goux Farm Rd
- 288 Louisiana 453
- 0 Highway 107 None
- 357 Highway 453
- 213 Highway 453
- 688 Gum Ridge Rd
- 5378 Highway 1
- 460 Isaac Brouillette Rd
- 213 Williams Rd
- 3018 Louisiana 1
- 141 Henry St
- 423 Camelia St
- 707 Azalea Ln
- 624 Azalea Ln
- 0 Laprairie
- 0 Hilda Ln
- 794 Beauregard Landry Rd
- 3392 Highway 1192 None
- 490 W Bontempt St
- 206 Bertha's Ln
- 206 Berthas Ln
- 304 Highway 1192
- 294 Highway 1192
- 278 Louisiana 1192
- 278 Highway 1192
- 264 Louisiana 1192
- 264 Highway 1192
- 289 Highway 1192
- 248 Highway 1192
- 305 Highway 1192
- 4391 Highway 1
- 4391 Highway 1
- 4391 Highway 1
- 263 Highway 1192
- 210 Highway 1192
- 4421 Highway 1
- 4405 Highway 1
- 241 Highway 1192
- 4371 Highway 1
