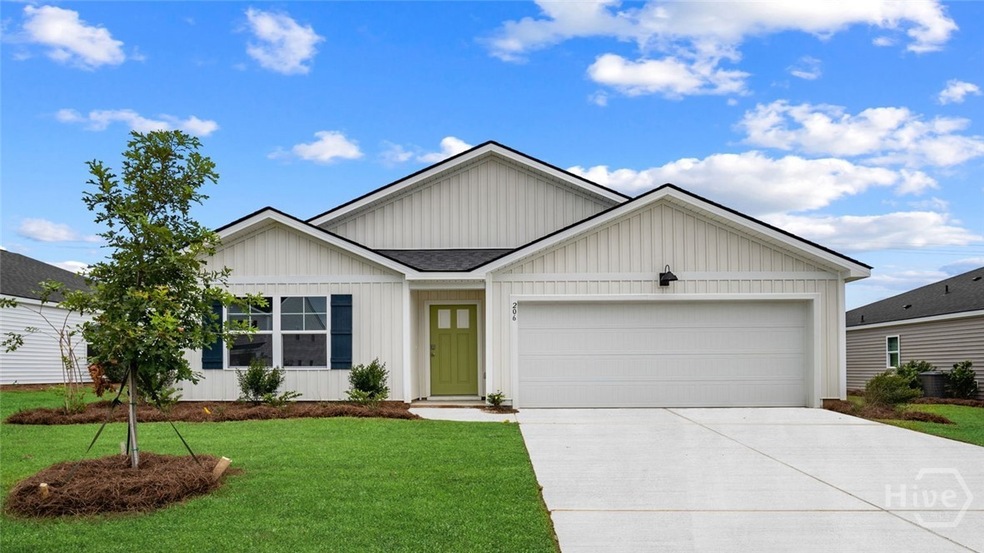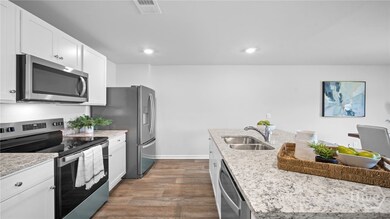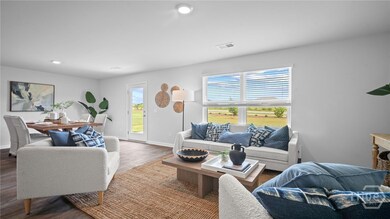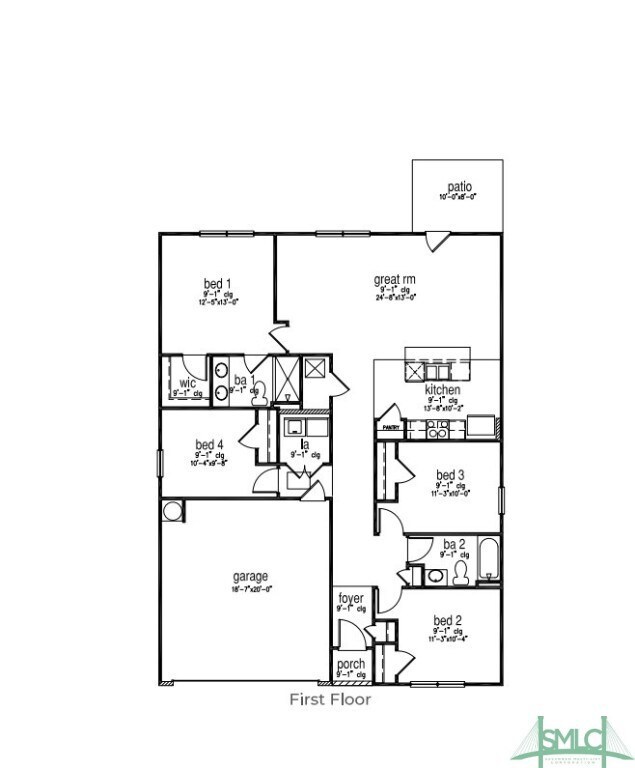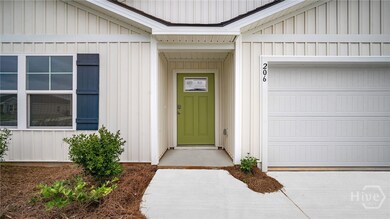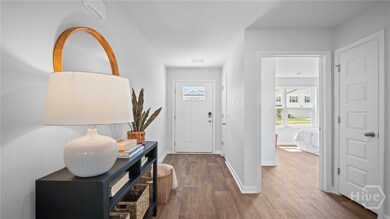206 Birdsill St Statesboro, GA 30461
Estimated payment $1,945/month
Highlights
- Under Construction
- Double Vanity
- Park
- 2 Car Attached Garage
- Community Playground
- Laundry Room
About This Home
Quick Move-In! Ready NOW! Get ready for your dream home in Holly Oaks, Statesboro, GA! Just a short drive from Georgia Southern, the Hyundai plant, fantastic schools, and a tranquil walking path around the school, this single-story home is perfect for you. The Freeport plan packs a serious punch with four bedrooms and two bathrooms, and the open-concept design includes a spacious kitchen with granite countertops, an island, pantry, and stainless-steel appliances. The kitchen seamlessly connects to the dining area and family room, making it ideal for entertaining. The primary suite, located at the back of the home, features a walk-in closet and a private bathroom with a walk-in shower. Three additional bedrooms share a full hall bath, and a convenient laundry room is located near the foyer, adjacent to the two-car garage. Plus, smart home technology, 2” faux wood blinds, fully sodded yard with irrigation system are all included! The pictures, photographs, colors, features, and sizes are just for illustration purposes and may vary from the homes as built. With the use of our Preferred Lender, you can enjoy a special low interest rate and up to $8,500 in closing costs. Pictures, photographs, colors, features, and sizes are for illustrative purposes only and may vary from the homes as built.
Open House Schedule
-
Saturday, November 22, 20251:00 to 4:00 pm11/22/2025 1:00:00 PM +00:0011/22/2025 4:00:00 PM +00:00Add to Calendar
-
Sunday, November 23, 20251:00 to 4:00 pm11/23/2025 1:00:00 PM +00:0011/23/2025 4:00:00 PM +00:00Add to Calendar
Home Details
Home Type
- Single Family
Year Built
- Built in 2025 | Under Construction
Lot Details
- 7,710 Sq Ft Lot
HOA Fees
- $67 Monthly HOA Fees
Parking
- 2 Car Attached Garage
Home Design
- Vinyl Siding
Interior Spaces
- 1,497 Sq Ft Home
- 1-Story Property
Kitchen
- Oven
- Range
- Dishwasher
- Disposal
Bedrooms and Bathrooms
- 4 Bedrooms
- 2 Full Bathrooms
- Double Vanity
Laundry
- Laundry Room
- Washer and Dryer Hookup
Schools
- Sallie Zetterow Elementary School
- Langston Chapel Middle School
- Statesboro High School
Utilities
- Central Heating and Cooling System
- Underground Utilities
- Electric Water Heater
Listing and Financial Details
- Home warranty included in the sale of the property
- Tax Lot 52
- Assessor Parcel Number 107 3B 52
Community Details
Overview
- Holly Oaks Community Association, Inc. Association
- Built by D R Horton
- Holly Oaks Subdivision, Freeport Floorplan
Recreation
- Community Playground
- Park
Map
Home Values in the Area
Average Home Value in this Area
Property History
| Date | Event | Price | List to Sale | Price per Sq Ft |
|---|---|---|---|---|
| 11/14/2025 11/14/25 | Price Changed | $298,490 | -0.7% | $199 / Sq Ft |
| 11/04/2025 11/04/25 | Price Changed | $300,490 | +0.2% | $201 / Sq Ft |
| 10/30/2025 10/30/25 | Price Changed | $299,990 | -4.8% | $200 / Sq Ft |
| 08/27/2025 08/27/25 | Price Changed | $314,990 | -3.1% | $210 / Sq Ft |
| 07/31/2025 07/31/25 | Price Changed | $324,990 | -3.0% | $217 / Sq Ft |
| 06/25/2025 06/25/25 | For Sale | $334,990 | -- | $224 / Sq Ft |
Source: Savannah Multi-List Corporation
MLS Number: 328116
- 93 Briarwood Rd
- 17931 Ga Highway 67 S
- 2000 Stambuk Ln
- 1881 S&s Railroad Bed Rd
- 1150 Brampton Ave
- 120 Pineview Rd
- 100 Bermuda Run
- 819 Robin Hood Trail
- 23427 Highway 80 E
- 123 Lanier Dr Unit 7
- 103 Cherry St
- 251 Knight Dr Unit 20
- 109 Harvey Dr
- 1701 Chandler Rd
- 1822 Chandler Rd Unit 97 A
- 980 Lovett Rd
- 532 Cade Ave
- 300 Jones Mill Rd
- 241 Willis Way
- 233 Willis Way
