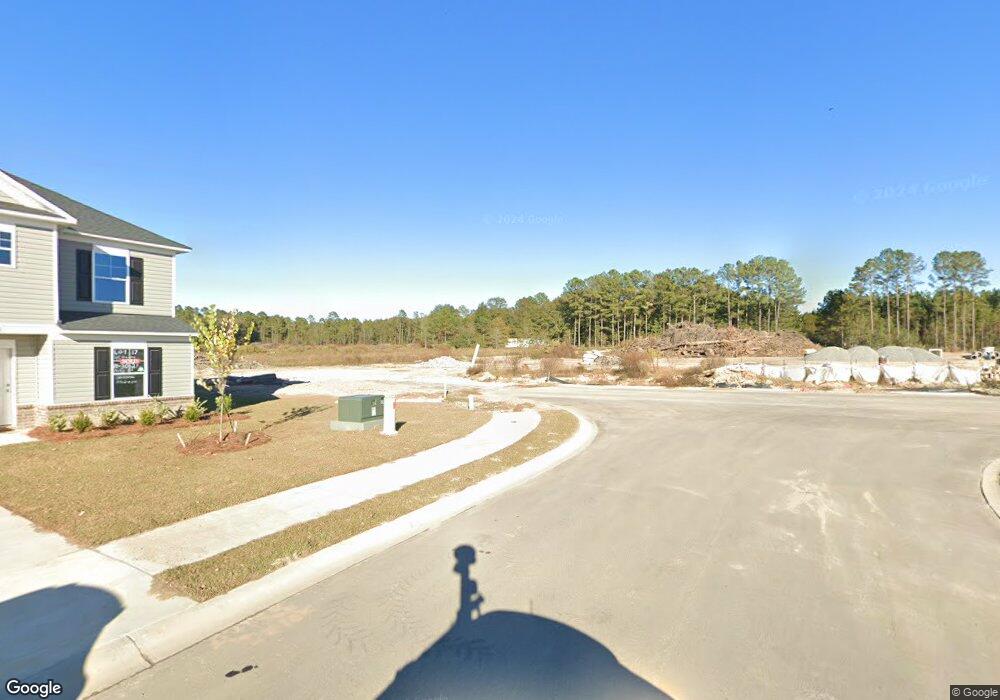206 Carriagebrook Cir Camden, SC 29020
Estimated Value: $304,853 - $311,000
4
Beds
3
Baths
2,190
Sq Ft
$140/Sq Ft
Est. Value
About This Home
This home is located at 206 Carriagebrook Cir, Camden, SC 29020 and is currently estimated at $306,963, approximately $140 per square foot. 206 Carriagebrook Cir is a home located in Kershaw County with nearby schools including Camden Elementary of the Creative Arts, Pine Tree Hill Elementary School, and Camden Middle School.
Ownership History
Date
Name
Owned For
Owner Type
Purchase Details
Closed on
May 16, 2023
Sold by
Great Southern Homes Inc
Bought by
Brown Douglas Michael and Brown Donna Sharon
Current Estimated Value
Home Financials for this Owner
Home Financials are based on the most recent Mortgage that was taken out on this home.
Original Mortgage
$225,180
Outstanding Balance
$218,546
Interest Rate
6.28%
Mortgage Type
VA
Estimated Equity
$88,417
Purchase Details
Closed on
May 15, 2023
Sold by
Great Southern Homes Inc
Bought by
Brown Douglas Michael and Brown Donna Sharon
Home Financials for this Owner
Home Financials are based on the most recent Mortgage that was taken out on this home.
Original Mortgage
$225,180
Outstanding Balance
$218,546
Interest Rate
6.28%
Mortgage Type
VA
Estimated Equity
$88,417
Create a Home Valuation Report for This Property
The Home Valuation Report is an in-depth analysis detailing your home's value as well as a comparison with similar homes in the area
Home Values in the Area
Average Home Value in this Area
Purchase History
| Date | Buyer | Sale Price | Title Company |
|---|---|---|---|
| Brown Douglas Michael | $278,000 | None Listed On Document | |
| Brown Douglas Michael | $278,000 | None Listed On Document |
Source: Public Records
Mortgage History
| Date | Status | Borrower | Loan Amount |
|---|---|---|---|
| Open | Brown Douglas Michael | $225,180 | |
| Closed | Brown Douglas Michael | $225,180 |
Source: Public Records
Tax History Compared to Growth
Tax History
| Year | Tax Paid | Tax Assessment Tax Assessment Total Assessment is a certain percentage of the fair market value that is determined by local assessors to be the total taxable value of land and additions on the property. | Land | Improvement |
|---|---|---|---|---|
| 2025 | $1,687 | $277,700 | $50,000 | $227,700 |
| 2024 | $2,028 | $271,800 | $42,000 | $229,800 |
| 2023 | $6,544 | $42,000 | $42,000 | $0 |
| 2022 | $0 | $42,000 | $42,000 | $0 |
Source: Public Records
Map
Nearby Homes
- 210 Carriagebrook Cir
- 597 Hillsdale Dr
- 0 Timberline Dr Lot B Unit 606950
- 518 Saddle Dr
- 314 Kirkwood Ln
- 2108 Broad St Unit 23
- 25 Gazebo Ct
- 414 Greene St
- 1822 Brevard Place
- 5 Ancrum Rd
- 276 Shadowbrook Way
- 236 Shadowbrook Way
- 285 Shadowbrook Way
- 1853 Hasty Rd
- 20 Hunt Cup Ln
- 1811 Lyttleton St
- 1009 Kirkwood Cir
- 1710 Fair St
- 415 Pine St
- 1319 Lake Shore Dr
- 201 Carriagebrook Cir
- 202 Carriagebrook Cir
- 209 Carriagebrook Cir
- 210 Fire Tower Rd
- 120 Hunts End Ln
- 178 Hunts End Ln
- 244 Fire Tower Rd
- 190 Hunts End Ln
- 1308 Cedar Cove Rd
- 151 Fire Tower Farm Rd
- 130 Carlos Ln
- 81 Horse Pasture Rd
- 101 Tucker St
- 100 Monroe St
- 270 Fire Tower Rd
- 48 Dicey Ln
- 75 Horse Pasture Rd
- 104 Tucker St
- 600 Hillsdale Dr
- 100A Monroe St
