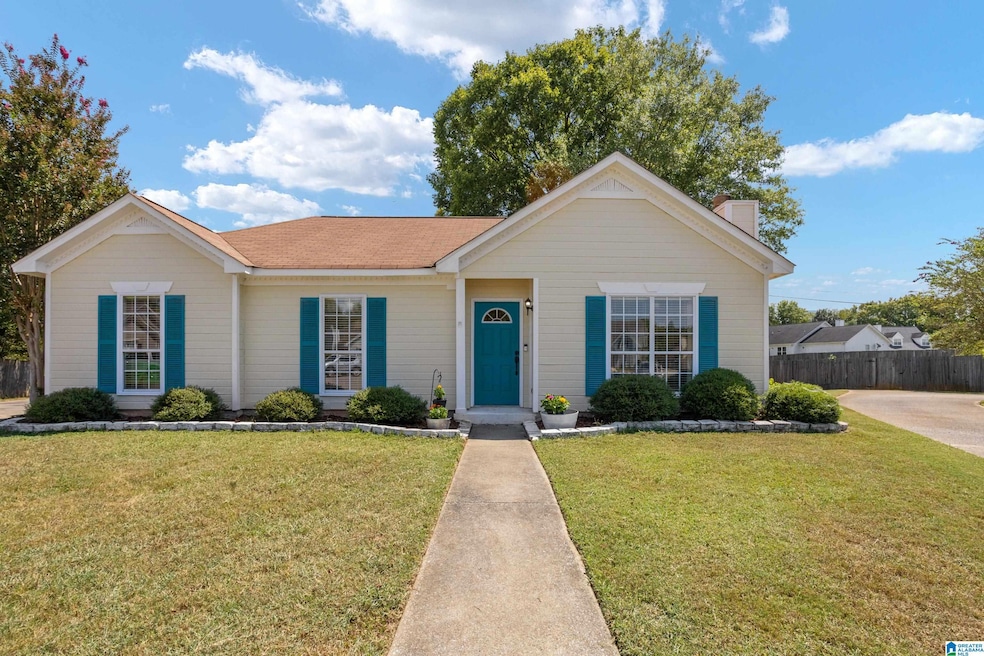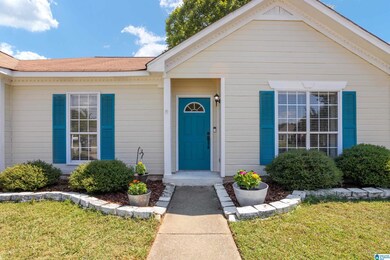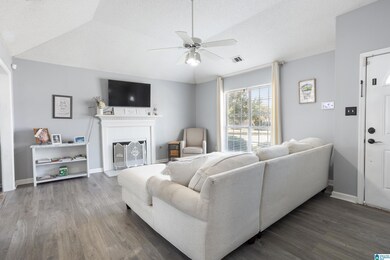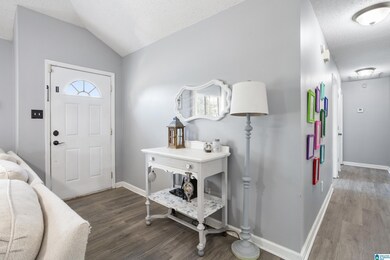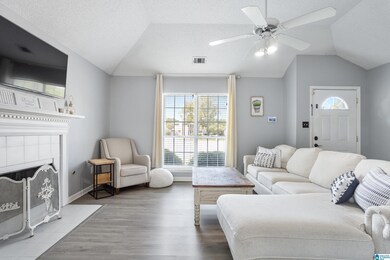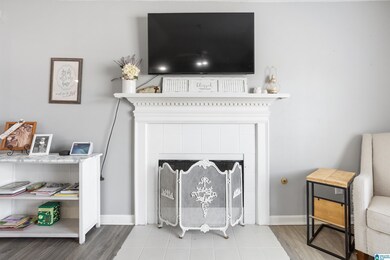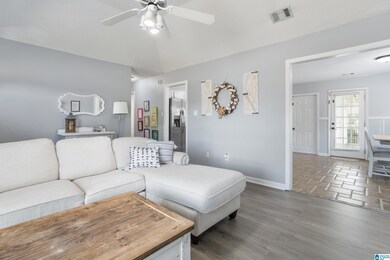
206 Cedar Bend Cir Helena, AL 35080
Highlights
- Cathedral Ceiling
- Attic
- Fenced Yard
- Helena Elementary School Rated 10
- Stainless Steel Appliances
- Cul-De-Sac
About This Home
As of October 2024This charming One level, 3 bedroom 2 bathroom home located in Helena offers the perfect blend of comfort and convenience. Recently updated with new flooring throughout, the home features a large living area, a lovely kitchen with an island and dining area and a spacious master suite. The other two bedrooms are well-sized, ideal for family, guests or a home office. The exterior has been freshly painted, giving the home a crisp, inviting look. The fenced backyard is perfect for outdoor gatherings with family and friends. Located just minutes from shopping, top-rated schools, and easy access to the interstate.
Home Details
Home Type
- Single Family
Est. Annual Taxes
- $1,000
Year Built
- Built in 1995
Lot Details
- 9,148 Sq Ft Lot
- Cul-De-Sac
- Fenced Yard
Parking
- 2 Car Garage
- Side Facing Garage
- Driveway
Home Design
- Slab Foundation
- Ridge Vents on the Roof
Interior Spaces
- 1,253 Sq Ft Home
- 1-Story Property
- Smooth Ceilings
- Cathedral Ceiling
- Ceiling Fan
- Wood Burning Fireplace
- Fireplace With Gas Starter
- Double Pane Windows
- Window Treatments
- Insulated Doors
- Living Room with Fireplace
- Pull Down Stairs to Attic
Kitchen
- Stove
- Dishwasher
- Stainless Steel Appliances
- Kitchen Island
- Laminate Countertops
Flooring
- Laminate
- Tile
Bedrooms and Bathrooms
- 3 Bedrooms
- 2 Full Bathrooms
- Bathtub and Shower Combination in Primary Bathroom
Laundry
- Laundry Room
- Laundry on main level
- Laundry in Garage
- Washer and Electric Dryer Hookup
Outdoor Features
- Patio
Schools
- Helena Elementary And Middle School
- Helena High School
Utilities
- Central Heating and Cooling System
- Heating System Uses Gas
- Underground Utilities
- Gas Water Heater
Community Details
- $35 Other Monthly Fees
Listing and Financial Details
- Visit Down Payment Resource Website
- Assessor Parcel Number 13-8-27-2-001-001.012
Ownership History
Purchase Details
Home Financials for this Owner
Home Financials are based on the most recent Mortgage that was taken out on this home.Purchase Details
Home Financials for this Owner
Home Financials are based on the most recent Mortgage that was taken out on this home.Purchase Details
Home Financials for this Owner
Home Financials are based on the most recent Mortgage that was taken out on this home.Purchase Details
Home Financials for this Owner
Home Financials are based on the most recent Mortgage that was taken out on this home.Purchase Details
Home Financials for this Owner
Home Financials are based on the most recent Mortgage that was taken out on this home.Purchase Details
Home Financials for this Owner
Home Financials are based on the most recent Mortgage that was taken out on this home.Similar Homes in the area
Home Values in the Area
Average Home Value in this Area
Purchase History
| Date | Type | Sale Price | Title Company |
|---|---|---|---|
| Warranty Deed | $245,000 | None Listed On Document | |
| Warranty Deed | $189,900 | None Available | |
| Warranty Deed | $139,900 | None Available | |
| Warranty Deed | -- | -- | |
| Special Warranty Deed | $139,000 | -- | |
| Warranty Deed | $100,000 | -- |
Mortgage History
| Date | Status | Loan Amount | Loan Type |
|---|---|---|---|
| Open | $240,435 | FHA | |
| Previous Owner | $170,900 | New Conventional | |
| Previous Owner | $137,355 | FHA | |
| Previous Owner | $124,800 | New Conventional | |
| Previous Owner | $14,000 | Stand Alone Second | |
| Previous Owner | $15,000 | Stand Alone Second | |
| Previous Owner | $123,000 | Unknown | |
| Previous Owner | $111,200 | Purchase Money Mortgage | |
| Previous Owner | $98,773 | FHA |
Property History
| Date | Event | Price | Change | Sq Ft Price |
|---|---|---|---|---|
| 10/03/2024 10/03/24 | Sold | $245,000 | -2.0% | $196 / Sq Ft |
| 08/30/2024 08/30/24 | For Sale | $249,900 | +31.6% | $199 / Sq Ft |
| 03/26/2021 03/26/21 | Sold | $189,900 | 0.0% | $152 / Sq Ft |
| 03/05/2021 03/05/21 | Pending | -- | -- | -- |
| 03/05/2021 03/05/21 | For Sale | $189,900 | +35.7% | $152 / Sq Ft |
| 10/31/2016 10/31/16 | Sold | $139,900 | -3.5% | $112 / Sq Ft |
| 10/04/2016 10/04/16 | Pending | -- | -- | -- |
| 09/27/2016 09/27/16 | For Sale | $144,900 | -- | $116 / Sq Ft |
Tax History Compared to Growth
Tax History
| Year | Tax Paid | Tax Assessment Tax Assessment Total Assessment is a certain percentage of the fair market value that is determined by local assessors to be the total taxable value of land and additions on the property. | Land | Improvement |
|---|---|---|---|---|
| 2024 | $1,040 | $21,220 | $0 | $0 |
| 2023 | $999 | $20,380 | $0 | $0 |
| 2022 | $907 | $18,520 | $0 | $0 |
| 2021 | $729 | $15,720 | $0 | $0 |
| 2020 | $702 | $15,160 | $0 | $0 |
| 2019 | $655 | $14,200 | $0 | $0 |
| 2017 | $522 | $11,480 | $0 | $0 |
| 2015 | $503 | $11,100 | $0 | $0 |
| 2014 | $492 | $10,880 | $0 | $0 |
Agents Affiliated with this Home
-

Seller's Agent in 2024
Stacie Collins
EXIT Realty Cahaba
(205) 401-6983
3 in this area
42 Total Sales
-

Buyer's Agent in 2024
Brenda Blanton
eXp Realty, LLC Central
(205) 706-9672
9 in this area
139 Total Sales
-

Buyer Co-Listing Agent in 2024
Cruz Blanton
eXp Realty, LLC Central
(205) 901-3123
5 in this area
66 Total Sales
-

Seller's Agent in 2021
Stacey Franklin
RE/MAX
(205) 431-3300
14 in this area
57 Total Sales
-
T
Seller's Agent in 2016
Tracey Cole
Keller Williams Metro South
-
S
Buyer's Agent in 2016
Susan Jones
ARC Realty Vestavia
Map
Source: Greater Alabama MLS
MLS Number: 21394956
APN: 13-8-27-2-001-001-012
- 509 Laurel Woods Trail
- 231 Hickory Point Ln
- 426 Laurel Woods Trace
- 1406 Timber Cir
- 2311 Buckingham Place
- 1510 Timber Dr
- 6025 Woodvale Ct
- 1117 Amberley Woods Dr
- 5225 Wade St
- 106 Augusta Way
- 2212 Pup Run
- 2844 Bridlewood Terrace
- 1949 Riva Ridge Rd
- 105 Acorn Cir
- 1937 Riva Ridge Rd
- 2234 Pup Run
- 2200 Amberley Woods Terrace
- 992 Stony Hollow Cir
- 1539 Sequoia Trail
- 1909 Amberley Woods Trail
