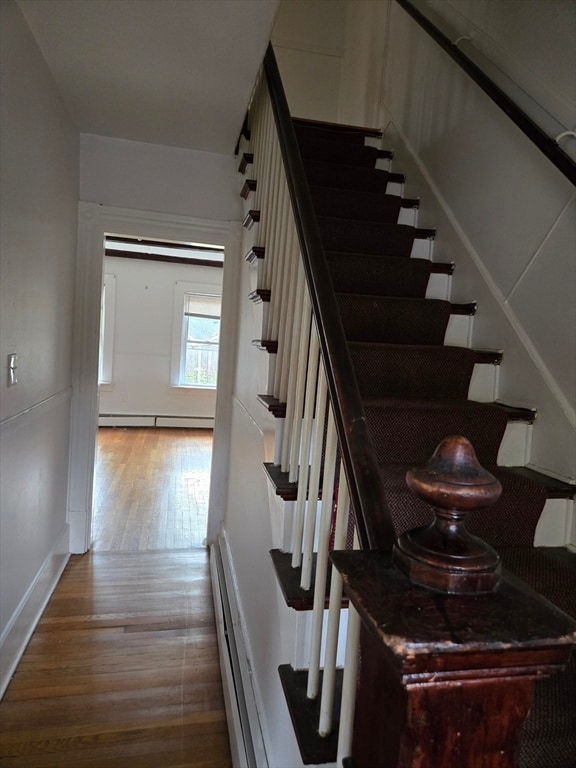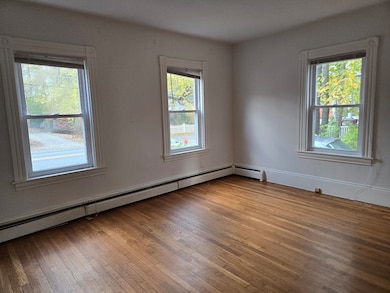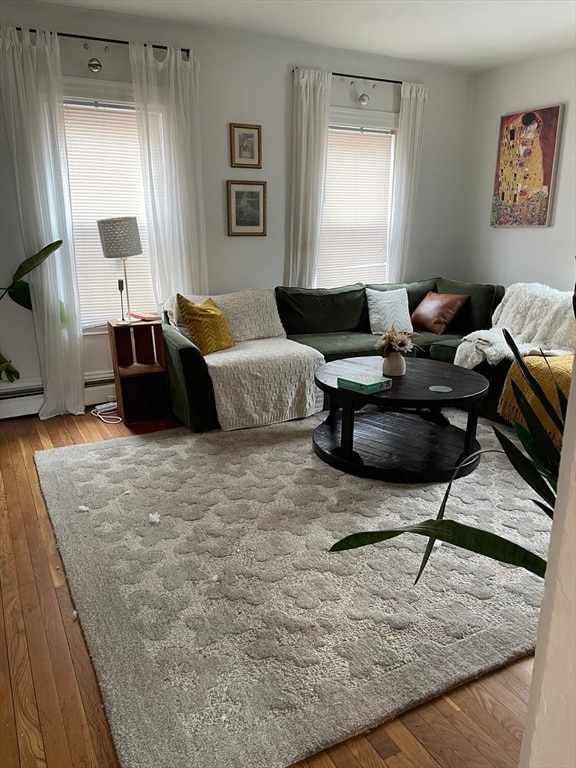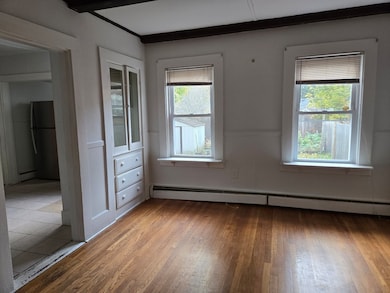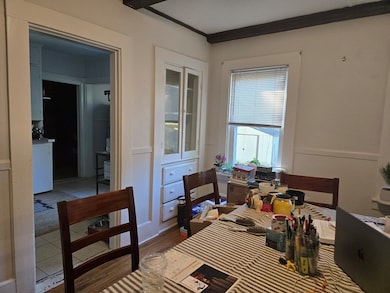Highlights
- Medical Services
- Custom Closet System
- Wood Flooring
- Acton-Boxborough Regional High School Rated A+
- Property is near public transit
- No HOA
About This Home
Spacious duplex in sought-after West Acton Village. This home offers a large living and dining rooms, a kitchen with plenty of cabinet space, three bedrooms, and a full bath. Hardwood floors throughout add charm and easy care. Enjoy a small private backyard, in-unit washer and dryer in the basement, and a walk-up attic for extra storage. Convenient location close to shops, restaurants, schools, and commuter routes. A great rental opportunity in a convenient neighborhood! Not far from the MBTA train to Boston or Fitchburg. Available Nov 15th. Pets allowed --Rent will be increased to $50/ month/ pet. mysmartmoves will be used for credit reporting . Tenant will pay for it ,aprox $50
Property Details
Home Type
- Multi-Family
Year Built
- Built in 1900
Lot Details
- 4,400 Sq Ft Lot
- Fenced Yard
Parking
- 2 Car Parking Spaces
Home Design
- Property Attached
- Entry on the 3rd floor
Interior Spaces
- 1,362 Sq Ft Home
- Wood Flooring
- Basement
- Laundry in Basement
- Attic Access Panel
- Range
Bedrooms and Bathrooms
- 3 Bedrooms
- Primary bedroom located on second floor
- Custom Closet System
- 1 Full Bathroom
- Bathtub with Shower
Location
- Property is near public transit
- Property is near schools
Schools
- Choice Of 6 Elementary School
- Abrjhs Middle School
- Abrhs High School
Utilities
- No Cooling
- Heating System Uses Natural Gas
Listing and Financial Details
- Security Deposit $2,700
- Rent includes water, garden area, occupancy only
- 12 Month Lease Term
- Assessor Parcel Number M:00F2B B:0076 L:0000,309832
Community Details
Overview
- No Home Owners Association
Amenities
- Medical Services
- Shops
Pet Policy
- Call for details about the types of pets allowed
Map
Source: MLS Property Information Network (MLS PIN)
MLS Number: 73444872
- 89 Windsor Ave
- 92 Willow St Unit 3
- 92 Willow St Unit 2
- 90 Willow St Unit 1
- 285 Central St Unit 285
- 4,7,8 Crestwood Ln
- 5 Elm St Unit 1
- 9 Elm St Unit 1
- 3 Heather Hill Rd
- 30 Paul Revere Rd
- 12 Olde Lantern Rd
- 68 Macintosh Ln
- 134 Russet Ln
- 31 Mohawk Dr
- 169 Main St
- 19 Railroad St Unit C2
- 131 Main St
- 129 Main St Unit 129
- 129 Main St
- 8 High St Unit G1
- 9 Windsor Ave Unit 9-A
- 1 Windsor Ave Unit 1
- 8 Crestwood Ln
- 117 Central St Unit E-03
- 117 Central St Unit A-09
- 117 Central St Unit F-03
- 117 Central St
- 113 Central St
- 154 Prospect St Unit 154
- 154 Prospect St
- 134 Russet Ln Unit 134
- 276 Main St Unit 3C
- 19 Railroad St Unit A2
- 81 Liberty Square Rd Unit 16B
- 152 Littlefield Rd
- 70 River St
- 147 Red Acre Rd
- 2 Clover Hill Rd Unit HOUSE
- 68-80 Parker St
- 121 Summer Hill


