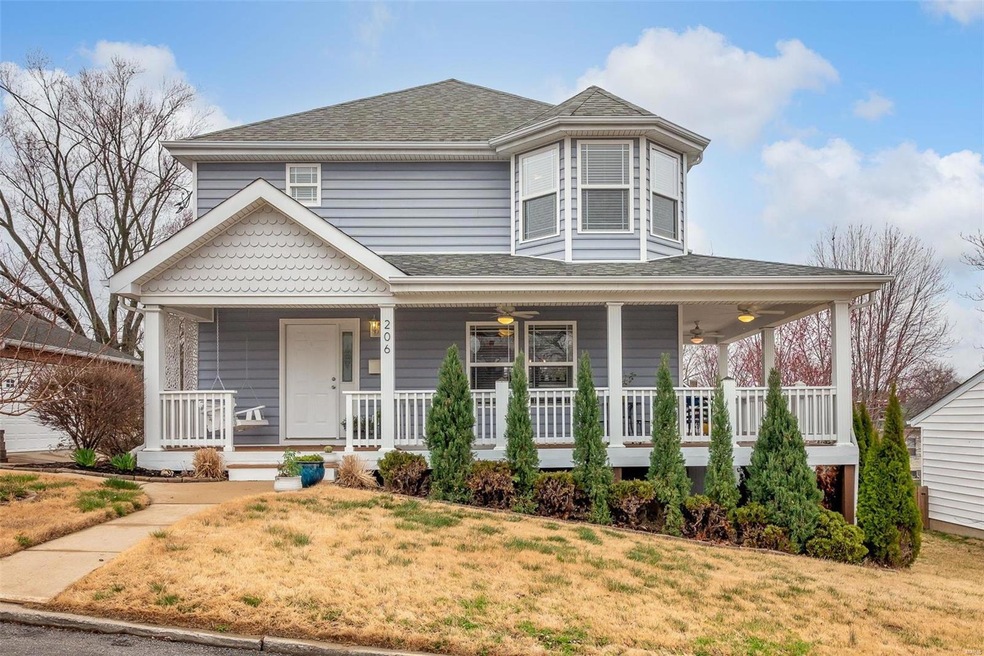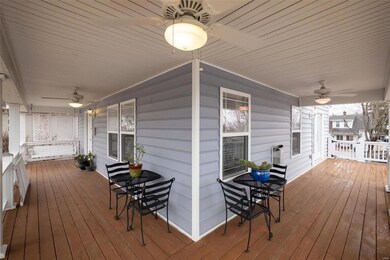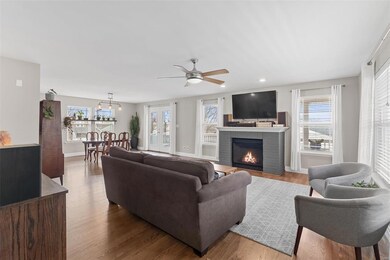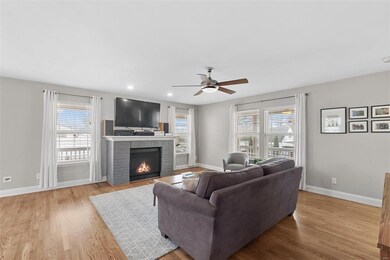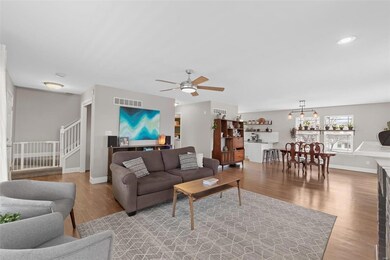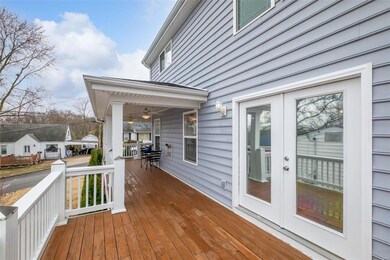
206 Chauncey St Saint Charles, MO 63301
Old Town Saint Charles NeighborhoodEstimated Value: $358,000 - $433,000
Highlights
- Primary Bedroom Suite
- Open Floorplan
- Wood Flooring
- Lincoln Elementary School Rated A
- Covered Deck
- Victorian Architecture
About This Home
As of April 2021Amazing opportunity! Live 1 block from Historic Main Street in a gorgeous home built in 2006, yet fits in perfectly with the neighborhood architecture! Rich hardwood floors, gas fireplace, & abundant windows in the open main living area. Outstanding kitchen with granite counters, subway tile backsplash, walk-in pantry, & SS appliances, including a gas range. Spacious bedrooms upstairs, including the owner's suite w/trey ceiling, bay window, walk-in closet, & private bath w/jetted tub & separate multi-head shower. Finished lower level powder room & office/home gym. Attached 2-car garage w/bonus storage. Sensational wrap-around porch/deck gives you a front row seat for July 4th fireworks on the MO River. Take a stroll to some of the best local dining & shopping on Main Street as well as the many fun festivals. Easy drive to Streets of St Charles amenities & I-70. 13-month home warranty included. This is more than buying a great house...it's a new relaxed lifestyle! Check it out today!
Last Agent to Sell the Property
Keller Williams Realty West License #2009011945 Listed on: 03/16/2021

Home Details
Home Type
- Single Family
Est. Annual Taxes
- $3,943
Year Built
- Built in 2006
Lot Details
- 6,098 Sq Ft Lot
Parking
- 2 Car Attached Garage
- Workshop in Garage
- Side or Rear Entrance to Parking
- Garage Door Opener
Home Design
- Victorian Architecture
- Poured Concrete
- Vinyl Siding
Interior Spaces
- 2-Story Property
- Open Floorplan
- Historic or Period Millwork
- Ceiling Fan
- Gas Fireplace
- Insulated Windows
- Tilt-In Windows
- Window Treatments
- Bay Window
- Atrium Doors
- Six Panel Doors
- Entrance Foyer
- Family Room with Fireplace
- Combination Dining and Living Room
- Den
- Lower Floor Utility Room
- Laundry on main level
- Fire and Smoke Detector
Kitchen
- Eat-In Kitchen
- Breakfast Bar
- Walk-In Pantry
- Gas Oven or Range
- Range Hood
- Dishwasher
- Stainless Steel Appliances
- Granite Countertops
- Disposal
Flooring
- Wood
- Partially Carpeted
Bedrooms and Bathrooms
- 3 Bedrooms
- Primary Bedroom Suite
- Walk-In Closet
- Primary Bathroom is a Full Bathroom
- Whirlpool Tub and Separate Shower in Primary Bathroom
Partially Finished Basement
- Basement Ceilings are 8 Feet High
- Finished Basement Bathroom
Outdoor Features
- Covered Deck
- Covered patio or porch
Schools
- Lincoln Elem. Elementary School
- Jefferson / Hardin Middle School
- St. Charles High School
Utilities
- Forced Air Heating and Cooling System
- Heating System Uses Gas
- Underground Utilities
- Gas Water Heater
Listing and Financial Details
- Home Protection Policy
- Assessor Parcel Number 6-014A-B078-00-0009.0000000
Ownership History
Purchase Details
Home Financials for this Owner
Home Financials are based on the most recent Mortgage that was taken out on this home.Purchase Details
Home Financials for this Owner
Home Financials are based on the most recent Mortgage that was taken out on this home.Purchase Details
Home Financials for this Owner
Home Financials are based on the most recent Mortgage that was taken out on this home.Purchase Details
Home Financials for this Owner
Home Financials are based on the most recent Mortgage that was taken out on this home.Purchase Details
Home Financials for this Owner
Home Financials are based on the most recent Mortgage that was taken out on this home.Purchase Details
Home Financials for this Owner
Home Financials are based on the most recent Mortgage that was taken out on this home.Purchase Details
Home Financials for this Owner
Home Financials are based on the most recent Mortgage that was taken out on this home.Purchase Details
Home Financials for this Owner
Home Financials are based on the most recent Mortgage that was taken out on this home.Similar Homes in Saint Charles, MO
Home Values in the Area
Average Home Value in this Area
Purchase History
| Date | Buyer | Sale Price | Title Company |
|---|---|---|---|
| Rodgers Daniel | -- | Title Partners Agency Llc | |
| Bira Robin Ruth C | $295,000 | Synergy Title | |
| Thomason Sara A | -- | None Available | |
| Ziercher Kyle M | -- | None Available | |
| Ziercher Kyle M | $240,000 | Benchmark Title Llc | |
| Kutryb Robert W | -- | Netco | |
| Mollison Ryan J | -- | Emmons Title Co | |
| City Of Saint Charles | -- | -- |
Mortgage History
| Date | Status | Borrower | Loan Amount |
|---|---|---|---|
| Open | Rodgers Daniel | $330,500 | |
| Previous Owner | Bira Kyle P | $267,000 | |
| Previous Owner | Bira Robin Ruth C | $265,500 | |
| Previous Owner | Thomason Sara A | $260,200 | |
| Previous Owner | Ziercher Kyle M | $213,205 | |
| Previous Owner | Ziercher Kyle M | $236,811 | |
| Previous Owner | Kutryb Robert W | $240,000 | |
| Previous Owner | Kutryb Robert W | $242,250 | |
| Previous Owner | Kutryb Robert W | $202,080 | |
| Previous Owner | Kutryb Robert W | $37,890 | |
| Previous Owner | Mollison Ryan J | $131,900 |
Property History
| Date | Event | Price | Change | Sq Ft Price |
|---|---|---|---|---|
| 04/29/2021 04/29/21 | Sold | -- | -- | -- |
| 03/22/2021 03/22/21 | Pending | -- | -- | -- |
| 03/16/2021 03/16/21 | For Sale | $335,000 | +13.6% | $182 / Sq Ft |
| 06/21/2018 06/21/18 | Sold | -- | -- | -- |
| 02/20/2018 02/20/18 | Price Changed | $295,000 | -1.3% | $160 / Sq Ft |
| 01/15/2018 01/15/18 | For Sale | $299,000 | +11.6% | $163 / Sq Ft |
| 08/08/2016 08/08/16 | Sold | -- | -- | -- |
| 07/01/2016 07/01/16 | Price Changed | $268,000 | -2.4% | $137 / Sq Ft |
| 06/13/2016 06/13/16 | For Sale | $274,700 | -- | $141 / Sq Ft |
Tax History Compared to Growth
Tax History
| Year | Tax Paid | Tax Assessment Tax Assessment Total Assessment is a certain percentage of the fair market value that is determined by local assessors to be the total taxable value of land and additions on the property. | Land | Improvement |
|---|---|---|---|---|
| 2023 | $3,943 | $61,637 | $0 | $0 |
| 2022 | $3,410 | $49,675 | $0 | $0 |
| 2021 | $3,414 | $49,675 | $0 | $0 |
| 2020 | $4,079 | $57,132 | $0 | $0 |
| 2019 | $4,043 | $57,132 | $0 | $0 |
| 2018 | $3,477 | $46,674 | $0 | $0 |
| 2017 | $3,430 | $46,674 | $0 | $0 |
| 2016 | $3,262 | $42,753 | $0 | $0 |
| 2015 | $3,256 | $42,753 | $0 | $0 |
| 2014 | -- | $42,709 | $0 | $0 |
Agents Affiliated with this Home
-
Chad Wilson

Seller's Agent in 2021
Chad Wilson
Keller Williams Realty West
(636) 229-7653
40 in this area
1,006 Total Sales
-
Dan Kubiak

Buyer's Agent in 2021
Dan Kubiak
RE/MAX
(314) 775-0435
1 in this area
37 Total Sales
-

Seller's Agent in 2018
Kelly Comley
DRG - Delhougne Realty Group
(816) 462-8103
-
Scott Jones

Seller Co-Listing Agent in 2018
Scott Jones
Nettwork Global
(636) 795-2011
3 in this area
64 Total Sales
-
William Ziercher

Seller's Agent in 2016
William Ziercher
Premier Farm Realty Group LLC
(314) 412-3966
1 in this area
32 Total Sales
-
Janice Nolan

Seller Co-Listing Agent in 2016
Janice Nolan
Select Properties
(314) 779-6321
22 Total Sales
Map
Source: MARIS MLS
MLS Number: MIS21014770
APN: 6-014A-B078-00-0009.0000000
- 206 Chauncey St
- 204 Chauncey St
- 202 Chauncey St
- 205 Chauncey St
- 203 Chauncey St
- 207 Chauncey St
- 209 Mcdonough St
- 928 S 3rd St
- 215 Mcdonough St
- 922 S 3rd St
- 209 Chauncey St
- 203 Mcdonough St
- 920 S 2nd St
- 914 S 3rd St
- 202 Boones Lick Rd
- 124 Boones Lick Rd
- 227 Chauncey St
- 204 Boones Lick Rd
- 916 S 2nd St
- 206 Boones Lick Rd
