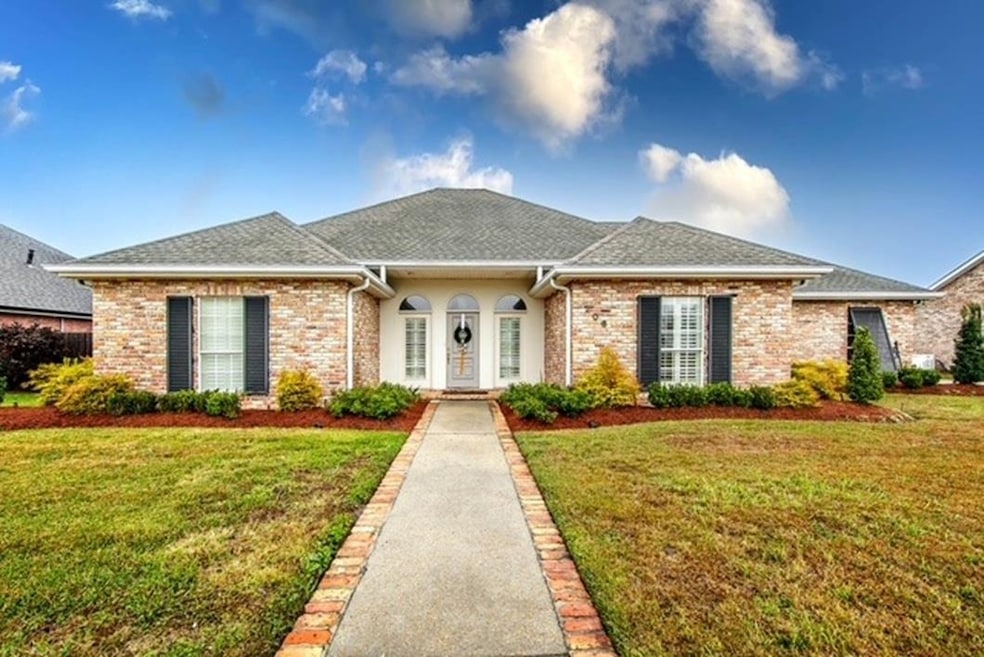
206 Cheyenne Dr Houma, LA 70360
Sugar Mill NeighborhoodEstimated payment $3,277/month
Total Views
637
4
Beds
2.5
Baths
2,461
Sq Ft
$234
Price per Sq Ft
Highlights
- In Ground Pool
- 0.69 Acre Lot
- Soaking Tub
- Mulberry Elementary School Rated A-
- Contemporary Architecture
- Double Vanity
About This Home
An amazing home with updated interior features. Large 4 bedroom home has an open floor plan and large kitchen, all updated. This home has an enclosed patio that leads to a georgous pool with travertine surround. Buyer to verify all measurements
Home Details
Home Type
- Single Family
Est. Annual Taxes
- $2,013
Year Built
- Built in 1993
Lot Details
- 0.69 Acre Lot
- Lot Dimensions are 100 x 160
Parking
- Garage
Home Design
- Contemporary Architecture
- Brick Exterior Construction
- Slab Foundation
Interior Spaces
- 2,461 Sq Ft Home
- 1-Story Property
- Ceiling height of 9 feet or more
- Ceiling Fan
- Wood Burning Fireplace
Bedrooms and Bathrooms
- 4 Bedrooms
- En-Suite Bathroom
- Walk-In Closet
- Double Vanity
- Soaking Tub
Pool
- In Ground Pool
- Saltwater Pool
Utilities
- Cooling Available
- Heating Available
Community Details
- Sugar Mill Point Estates Subdivision
Map
Create a Home Valuation Report for This Property
The Home Valuation Report is an in-depth analysis detailing your home's value as well as a comparison with similar homes in the area
Home Values in the Area
Average Home Value in this Area
Tax History
| Year | Tax Paid | Tax Assessment Tax Assessment Total Assessment is a certain percentage of the fair market value that is determined by local assessors to be the total taxable value of land and additions on the property. | Land | Improvement |
|---|---|---|---|---|
| 2024 | $2,013 | $32,470 | $8,840 | $23,630 |
| 2023 | $2,013 | $30,920 | $8,420 | $22,500 |
| 2022 | $2,172 | $30,920 | $8,420 | $22,500 |
| 2021 | $1,942 | $28,670 | $8,420 | $20,250 |
| 2020 | $2,558 | $30,920 | $8,420 | $22,500 |
| 2019 | $2,679 | $29,820 | $7,320 | $22,500 |
| 2018 | $2,002 | $28,400 | $6,970 | $21,430 |
| 2017 | $2,544 | $28,400 | $6,970 | $21,430 |
| 2015 | $1,407 | $27,045 | $6,640 | $20,405 |
| 2014 | $1,902 | $27,045 | $0 | $0 |
| 2013 | $1,905 | $27,045 | $0 | $0 |
Source: Public Records
Property History
| Date | Event | Price | Change | Sq Ft Price |
|---|---|---|---|---|
| 08/25/2025 08/25/25 | For Sale | $575,000 | -- | $234 / Sq Ft |
Source: Bayou Board of REALTORS®
Purchase History
| Date | Type | Sale Price | Title Company |
|---|---|---|---|
| Deed | $399,900 | None Available | |
| Cash Sale Deed | $410,000 | Multiple |
Source: Public Records
Mortgage History
| Date | Status | Loan Amount | Loan Type |
|---|---|---|---|
| Open | $58,800 | Credit Line Revolving | |
| Open | $399,900 | VA | |
| Previous Owner | $369,000 | New Conventional |
Source: Public Records
Similar Homes in Houma, LA
Source: Bayou Board of REALTORS®
MLS Number: 2025015753
APN: 11141
Nearby Homes
- 303 Apache Rd
- 408 Sugar Mill Courtyard
- 403 Apache Rd
- 407 Keystone Loop
- 505 Cheyenne Dr
- 103 Aubrey Dr
- 1231 Bayou Black Dr
- 200 Barrios Ave
- 207 Tiger Tail Rd
- 109 Rosewood Dr
- 210 Tiger Tail Rd
- 3031 Barrow St Unit 41
- 1611 Bayou Black Dr
- 105 General Lee St
- 411 Valhi Blvd
- 400 Buena Vista Blvd
- 110 Sherman St
- 305 Johnson St
- 1621 Bayou Black Dr
- 312 South St
- 3166 Highway 315
- 1410 Saint Charles St
- 209 S Moss Dr
- 320 Barataria Ave
- 100 Chateau Ct
- 150 Shady Arbors Cir
- 1300 Laban Ave
- 113 Marmande St
- 123 Louise St
- 461 S Hollywood Rd
- 201 Peters St
- 302 Palm Ave
- 100 Belmere Luxury Ct
- 249 Acorn St
- 561 Grand Caillou Rd
- 2621 Saint Joseph St
- 1 Stones Throw Dr
- 100 Cameron Isles Ct
- 239 Brighton Loop
- 100 Ansley Place Ct






