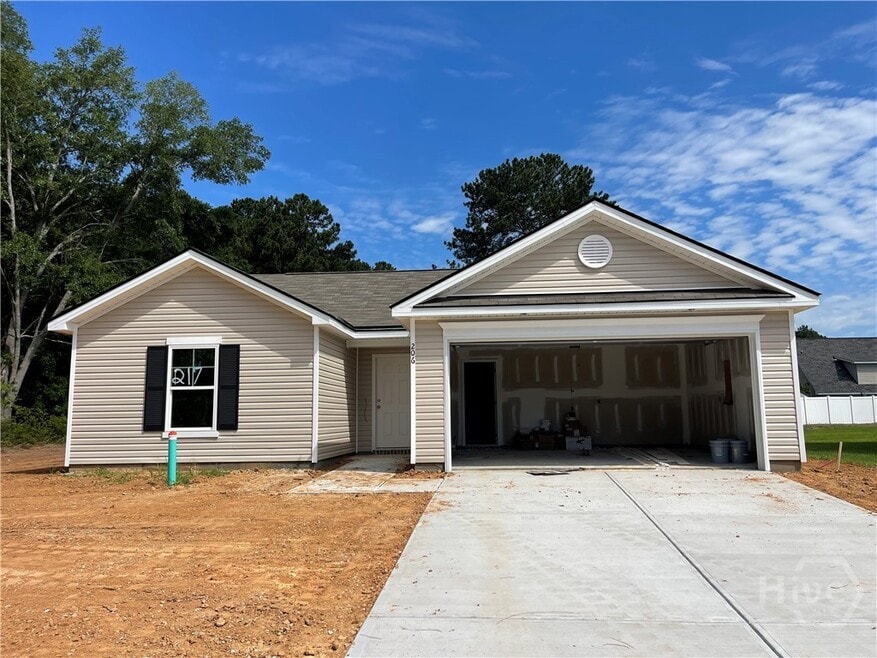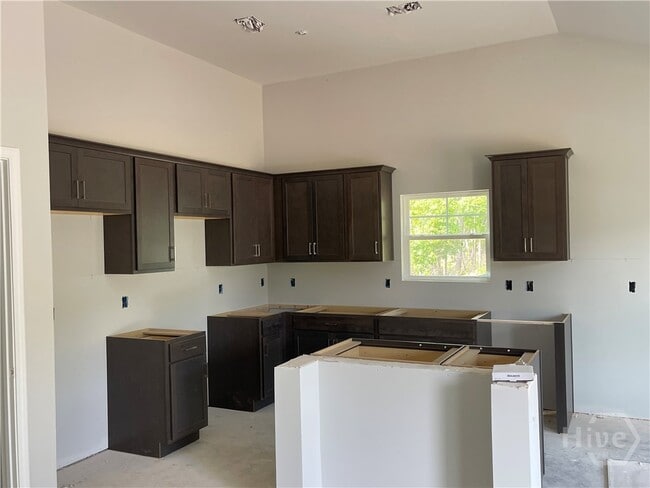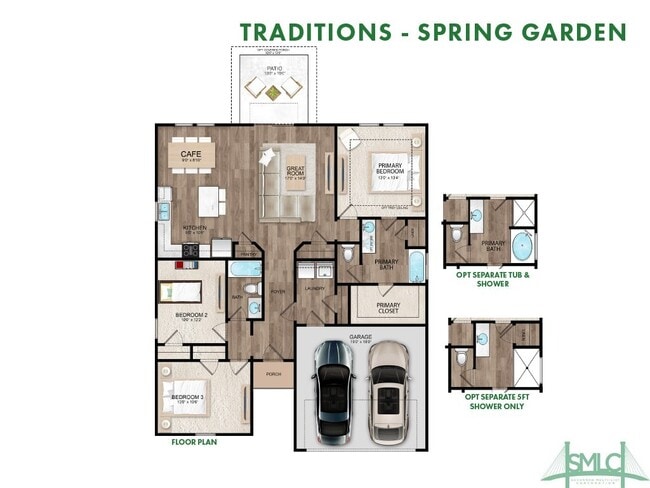
206 Chime Creek Dr Pooler, GA 31322
The Reserves at Cross CreekEstimated payment $2,078/month
Highlights
- New Construction
- 1-Story Property
- 5-minute walk to Joe Baker Park
About This Home
Savannah's most trusted local builder is proud to offer our Spring Garden TR plan. This home has some excellent features and upgrades including all stainless appliances in kitchen including refrigerator, 5' vikrel shower in primary bedroom, 2 sink quartz top in primary bathroom and quartz top in 2nd bathroom as well, upgraded 36" cabinet uppers with handle pulls in kitchen, quartz tops in kitchen with tile backsplash, ADT security package, garage door opener with 2 remotes, 2 pendant lights above the kitchen island, 12' x 12' back patio, fully sodded and irrigated yard with auto timer, click plank wood look flooring in main living area and all wet areas, framed mirrors in both bathrooms. Completion date is estimated to be July 2025. Pictures, features, and selections shown are for illustration purposes and may vary from the home built. All builder incentives applied.
Sales Office
| Monday - Saturday |
9:30 AM - 5:00 PM
|
| Sunday |
12:00 PM - 5:00 PM
|
Home Details
Home Type
- Single Family
Parking
- 2 Car Garage
Home Design
- New Construction
Interior Spaces
- 1-Story Property
- Pendant Lighting
Bedrooms and Bathrooms
- 3 Bedrooms
- 2 Full Bathrooms
Map
Other Move In Ready Homes in The Reserves at Cross Creek
About the Builder
- 108 Morgan St
- 116 Windrush Pines
- 616 Rogers St
- 620 Morgan St
- 0 U S 80 Unit SA344451
- 0 U S 80 Unit 322013
- 610 Rogers St
- 4 Oak Leaf Place
- 131 Como Dr
- 114 Holloway Hill
- 126 Holloway Hill
- 81 Woodford Reserve Dr
- 80 Woodford Reserve Dr
- 110 Chime Creek Dr
- Pine Barren Place
- The Reserves at Cross Creek
- Forest Lakes
- 1726 Pine Barren Rd
- Harmony
- 1425 Pine Barren Rd


