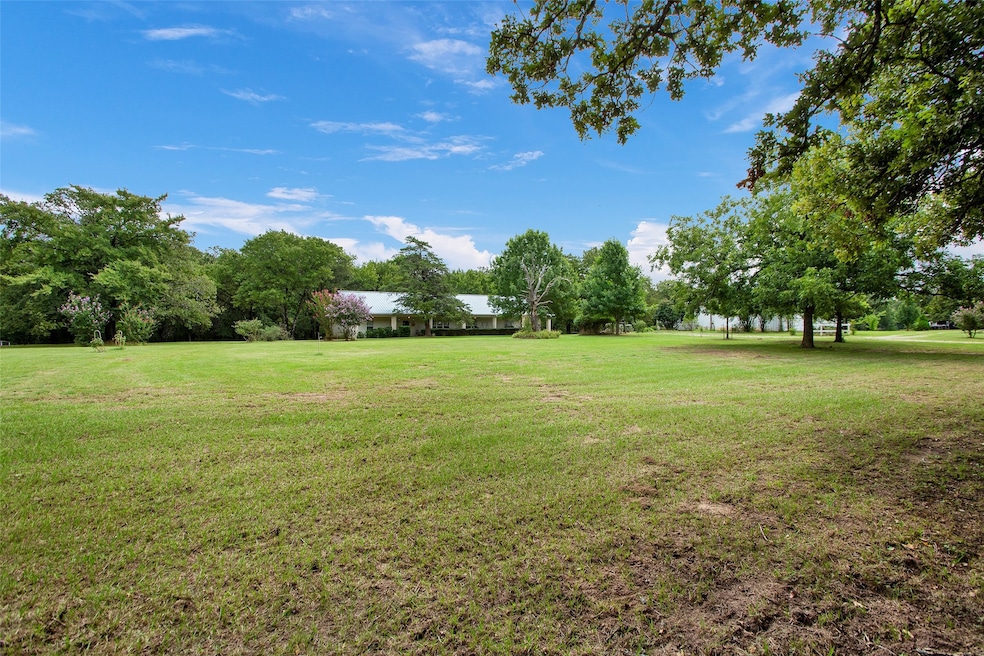206 Clements Rd Whitesboro, TX 76273
Estimated payment $4,095/month
Highlights
- Open Floorplan
- Wood Flooring
- 1 Car Attached Garage
- Deck
- Granite Countertops
- Eat-In Kitchen
About This Home
Enjoy the best of country living with this 2,662 sq ft home set on 7+ scenic acres. Built with durable steel beam construction, this well-cared-for residence offers lasting quality and a thoughtful layout. Inside, the open living concept includes two living areas, 3 bedrooms, and 2 full baths, providing plenty of room for family and guests. Storage is no issue with multiple closets and a decked attic for easy organization. Top-of-the-line Leaf Filter gutter guards are already installed, adding convenience and low-maintenance care.
Outdoors, nature lovers will appreciate the variety of trees scattered across the property, along with a wet-weather passage at the back that adds character. A large deck on the back of the home creates the perfect spot for relaxing, entertaining, or taking in the peaceful views.
For those needing space for hobbies or equipment, the 60x30 shop and additional 25’ lean-to offer ample room for projects, tools, or storage. Whether you’re seeking a private retreat, a place for livestock and outdoor recreation, or simply a home that balances comfort with practicality, this property delivers.
Located just a short drive from Hwy 377, you’ll enjoy the convenience of quick access while still having the privacy of acreage living. This property is a rare find, offering the ideal combination of space, functionality, and natural charm.
Listing Agent
Ebby Halliday Realtors Brokerage Phone: 903-893-5921 License #0572445 Listed on: 09/08/2025

Home Details
Home Type
- Single Family
Est. Annual Taxes
- $8,014
Year Built
- Built in 2004
Lot Details
- 7.23 Acre Lot
- Dog Run
- Sloped Lot
- Many Trees
Parking
- 1 Car Attached Garage
- Front Facing Garage
Home Design
- Slab Foundation
- Metal Roof
- Steel Siding
- Vinyl Siding
Interior Spaces
- 2,662 Sq Ft Home
- 1-Story Property
- Open Floorplan
- Built-In Features
- Ceiling Fan
- Window Treatments
Kitchen
- Eat-In Kitchen
- Electric Oven
- Gas Cooktop
- Dishwasher
- Granite Countertops
Flooring
- Wood
- Carpet
- Ceramic Tile
Bedrooms and Bathrooms
- 3 Bedrooms
- 2 Full Bathrooms
Laundry
- Laundry in Utility Room
- Washer and Gas Dryer Hookup
Accessible Home Design
- Accessible Full Bathroom
Outdoor Features
- Deck
- Rain Gutters
Schools
- Whitesboro Elementary School
- Whitesboro High School
Utilities
- Central Air
- Heating Available
- Aerobic Septic System
Community Details
- Stewart Henry Subdivision
Listing and Financial Details
- Assessor Parcel Number 124158
Map
Home Values in the Area
Average Home Value in this Area
Tax History
| Year | Tax Paid | Tax Assessment Tax Assessment Total Assessment is a certain percentage of the fair market value that is determined by local assessors to be the total taxable value of land and additions on the property. | Land | Improvement |
|---|---|---|---|---|
| 2025 | $1,294 | $557,154 | -- | -- |
| 2024 | $8,014 | $506,504 | $0 | $0 |
| 2023 | $1,302 | $460,458 | $0 | $0 |
| 2022 | $6,654 | $418,598 | $0 | $0 |
| 2021 | $6,840 | $391,302 | $125,748 | $265,554 |
| 2020 | $6,405 | $350,971 | $76,342 | $274,629 |
| 2019 | $6,240 | $314,499 | $87,247 | $227,252 |
| 2018 | $6,439 | $317,712 | $92,811 | $224,901 |
| 2017 | $6,208 | $317,916 | $107,187 | $210,729 |
| 2016 | $5,644 | $310,838 | $107,187 | $203,651 |
| 2015 | $3,314 | $249,659 | $107,187 | $142,472 |
| 2014 | -- | $254,049 | $107,187 | $146,862 |
Property History
| Date | Event | Price | Change | Sq Ft Price |
|---|---|---|---|---|
| 09/08/2025 09/08/25 | For Sale | $649,000 | -- | $244 / Sq Ft |
Mortgage History
| Date | Status | Loan Amount | Loan Type |
|---|---|---|---|
| Closed | $120,000 | Credit Line Revolving |
Source: North Texas Real Estate Information Systems (NTREIS)
MLS Number: 21053571
APN: 124158
- 929 County Line Church Rd
- 1326 Lynch Crossing Rd
- 5326 W Line Rd
- TBD W Line Rd
- TBD W Line Rd
- 377 Quail Hill Rd
- n/a U S Route 377
- TBD E Hwy 377
- TBD Sanders Rd
- 484 Sanders Rd
- Lot 9 Block A Dawkins Rd
- 0 Lot 14 Block A Dawkins Rd
- Lot 14 Block A Dawkins Rd
- 15084 Us Highway 377
- TBD Cedar Crest
- 612 N Main St
- 701 Olivia Ln
- 508 Goodjohn St
- 406 Cedar Crest
- TBD Pearce Rd
- 406 Cedar Crest
- 501 W Elm St
- 10964 Fm 902
- 508 W Main St
- 200 Trollinger St
- 504 Carver St
- 304 Otis St
- 209 Pecan St
- 216 Red River Dr
- 924 Kiowa Dr W
- 107 Cayuga Trail
- 1121 Bones Chapel Rd
- 204 W Pecan St
- 3016 Davis Rd
- 255 Frog Pond Rd
- 1285 Clark Rd
- 417 S Ray Roberts Pkwy
- 2815 Fm 3092
- 966 Blackjack Rd
- 207 Emberson Chapel Rd






