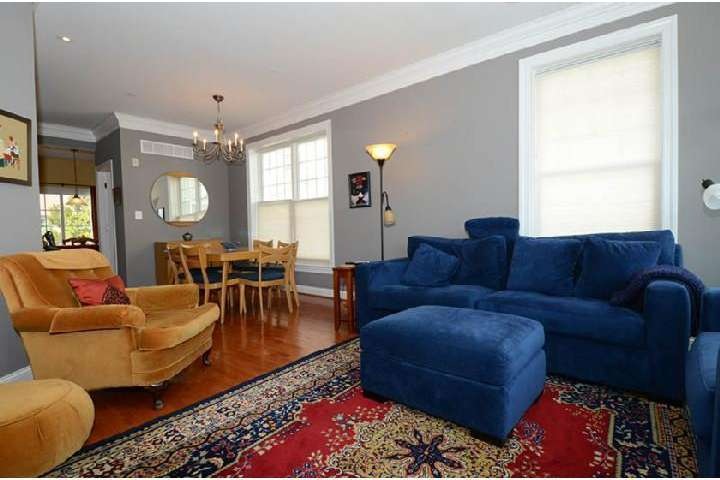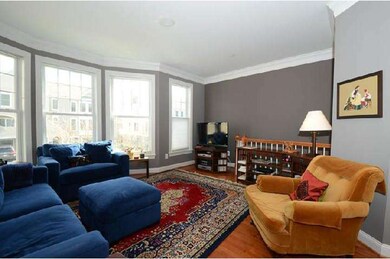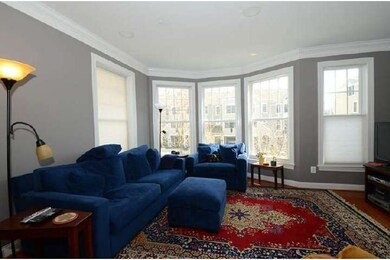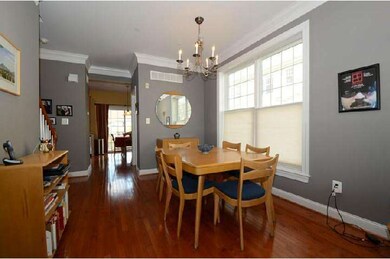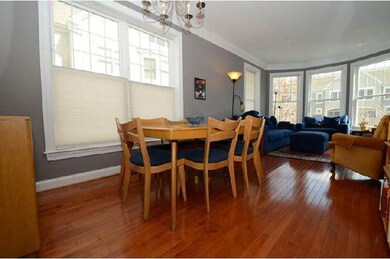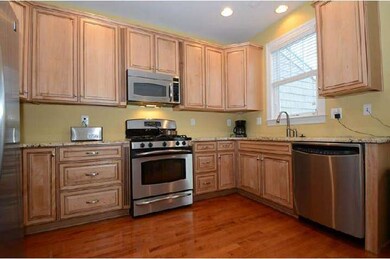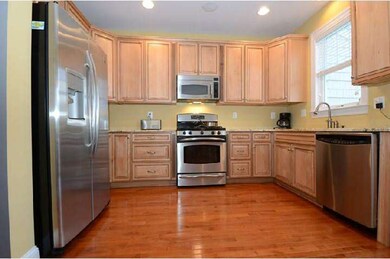
206 Cobblestone Dr Ardmore, PA 19003
Highlights
- Colonial Architecture
- Whirlpool Bathtub
- 1 Car Attached Garage
- Penn Wynne Elementary School Rated A+
- Attic
- 1-minute walk to Vernon Young Memorial Park
About This Home
As of July 2020Gorgeous resale better than new construction 2100+ sq ft townhouse has 65k+ in upgrades, hardwood and high end carpets in bedrooms, high end granite countertops in kitchen with 42" cabinets and stainless steel appliances. Family room has a gas fireplace with surround sound wires already run. Full baths have marble countertops and custom tile, hall bath has flat screen TV mount and whirlpool. Master bath has gorgeous tile, dual shower heads and marble corner seat and shelves. This house has tons of light with 26 windows through out and each of them have custom top-down blinds. Wiring complete allowing you to play music through the entire house. This particular unit gets fabulous light, set back off main road with peace and quiet and the backyard, largest in development. All exterior maintenance taken care of just enjoy your luxurious home. Minutes from Suburban Square, trains, and major highways. Need August settlement.
Last Agent to Sell the Property
BHHS Fox & Roach-Haverford License #RS282088 Listed on: 04/10/2013

Townhouse Details
Home Type
- Townhome
Est. Annual Taxes
- $7,003
Year Built
- Built in 2006
Lot Details
- 2,126 Sq Ft Lot
- Lot Dimensions are 26x100
- Property is in good condition
HOA Fees
- $265 Monthly HOA Fees
Parking
- 1 Car Attached Garage
- 1 Open Parking Space
Home Design
- Colonial Architecture
- Vinyl Siding
Interior Spaces
- 2,126 Sq Ft Home
- Property has 3 Levels
- Replacement Windows
- Living Room
- Dining Room
- Eat-In Kitchen
- Laundry on lower level
- Attic
Bedrooms and Bathrooms
- 3 Bedrooms
- En-Suite Primary Bedroom
- Whirlpool Bathtub
- Walk-in Shower
Finished Basement
- Basement Fills Entire Space Under The House
- Exterior Basement Entry
Utilities
- Forced Air Heating and Cooling System
- Heating System Uses Gas
- 200+ Amp Service
- Natural Gas Water Heater
- Cable TV Available
Community Details
- $1,000 Other One-Time Fees
- Built by MICHAEL ANTHONY
- Ardmore Crossing Subdivision, Chatham Floorplan
Listing and Financial Details
- Tax Lot 870
- Assessor Parcel Number 40-00-13219-336
Ownership History
Purchase Details
Purchase Details
Home Financials for this Owner
Home Financials are based on the most recent Mortgage that was taken out on this home.Purchase Details
Home Financials for this Owner
Home Financials are based on the most recent Mortgage that was taken out on this home.Purchase Details
Home Financials for this Owner
Home Financials are based on the most recent Mortgage that was taken out on this home.Purchase Details
Home Financials for this Owner
Home Financials are based on the most recent Mortgage that was taken out on this home.Similar Homes in Ardmore, PA
Home Values in the Area
Average Home Value in this Area
Purchase History
| Date | Type | Sale Price | Title Company |
|---|---|---|---|
| Deed | $636,500 | Brandywine Abstract | |
| Deed | $460,000 | None Available | |
| Deed | $420,000 | First American Title Ins Co | |
| Deed | $515,000 | None Available | |
| Deed | $493,051 | None Available |
Mortgage History
| Date | Status | Loan Amount | Loan Type |
|---|---|---|---|
| Previous Owner | $430,000 | New Conventional | |
| Previous Owner | $220,000 | New Conventional | |
| Previous Owner | $250,000 | No Value Available | |
| Previous Owner | $115,000 | No Value Available | |
| Previous Owner | $100,000 | No Value Available |
Property History
| Date | Event | Price | Change | Sq Ft Price |
|---|---|---|---|---|
| 07/30/2020 07/30/20 | Sold | $460,000 | -2.1% | $183 / Sq Ft |
| 06/14/2020 06/14/20 | Pending | -- | -- | -- |
| 06/05/2020 06/05/20 | For Sale | $469,900 | +11.9% | $187 / Sq Ft |
| 08/01/2013 08/01/13 | Sold | $420,000 | -4.5% | $198 / Sq Ft |
| 05/11/2013 05/11/13 | Pending | -- | -- | -- |
| 04/10/2013 04/10/13 | For Sale | $440,000 | -- | $207 / Sq Ft |
Tax History Compared to Growth
Tax History
| Year | Tax Paid | Tax Assessment Tax Assessment Total Assessment is a certain percentage of the fair market value that is determined by local assessors to be the total taxable value of land and additions on the property. | Land | Improvement |
|---|---|---|---|---|
| 2024 | $9,488 | $227,170 | -- | -- |
| 2023 | $9,093 | $227,170 | $0 | $0 |
| 2022 | $8,923 | $227,170 | $0 | $0 |
| 2021 | $8,720 | $227,170 | $0 | $0 |
| 2020 | $8,507 | $227,170 | $0 | $0 |
| 2019 | $8,357 | $227,170 | $0 | $0 |
| 2018 | $8,358 | $227,170 | $0 | $0 |
| 2017 | $8,050 | $227,170 | $0 | $0 |
| 2016 | $7,962 | $227,170 | $0 | $0 |
| 2015 | $7,423 | $227,170 | $0 | $0 |
| 2014 | $7,423 | $227,170 | $0 | $0 |
Agents Affiliated with this Home
-

Seller's Agent in 2020
Ellen Sweetman
BHHS Fox & Roach
(610) 639-0994
3 in this area
72 Total Sales
-

Buyer's Agent in 2020
David Iezzi
BHHS Fox & Roach
(610) 213-6614
19 Total Sales
-

Seller's Agent in 2013
Rebecca Diamond
BHHS Fox & Roach
(610) 246-0006
2 in this area
49 Total Sales
Map
Source: Bright MLS
MLS Number: 1003448047
APN: 40-00-13219-336
- 86 Greenfield Ave
- 771 Clifford Ave
- 832 Aubrey Ave
- 700 Ardmore Ave Unit 122
- 50 Woodside Rd Unit 12
- 250 Montgomery Ave Unit B
- 237 W Montgomery Ave Unit 3K
- 237 W Montgomery Ave Unit 1Q
- 2814 Saint Marys Rd
- 673 Ardmore Ave
- 104 Woodside Rd Unit A-103
- 141 Simpson Rd
- 114 Simpson Rd
- 135 Simpson Rd
- 101 Cheswold Ln Unit 3A
- 648 Hazelwood Rd
- 218 Linwood Ave
- 100 Grays Ln Unit 302-304
- 208 Edgemont Ave
- 14 Simpson Rd
