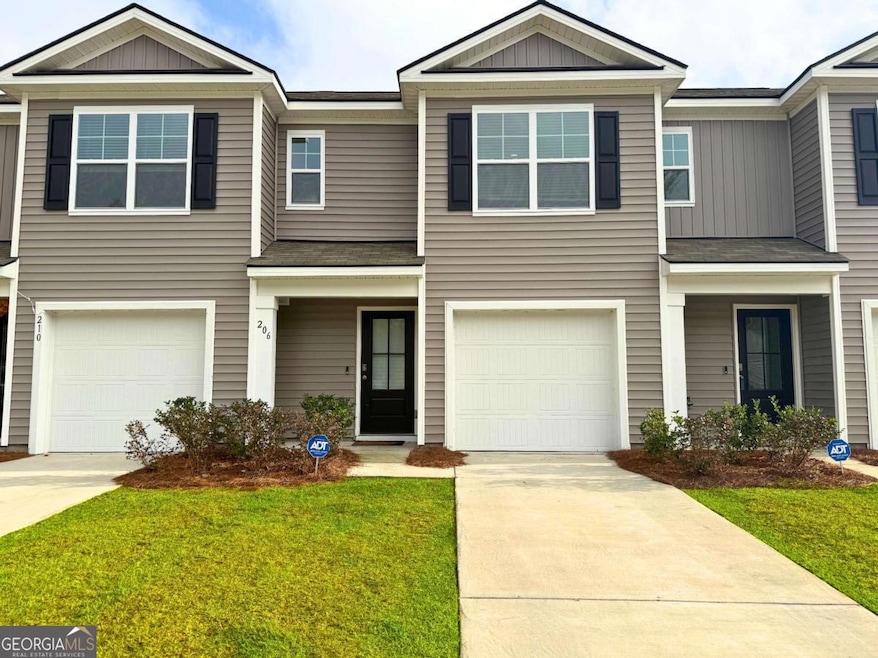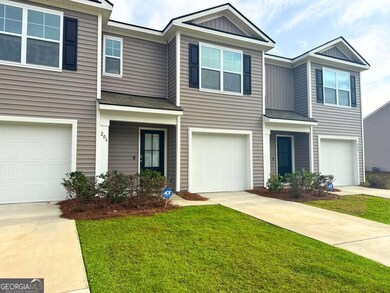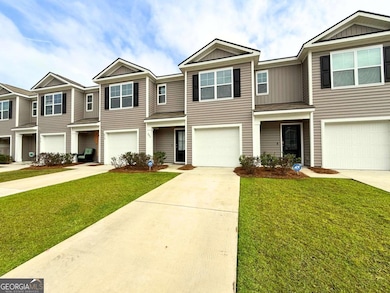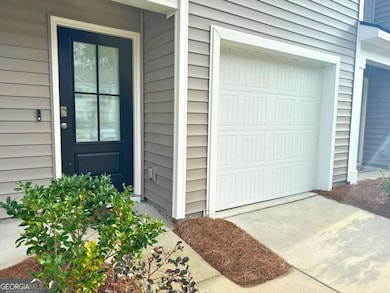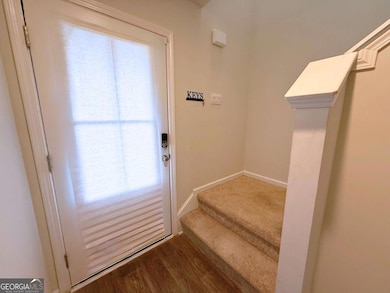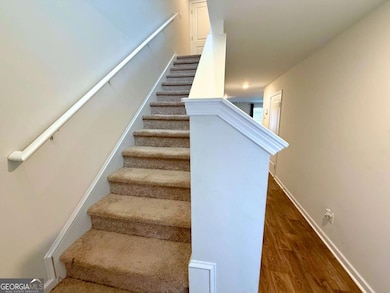
206 Coneflower Rd Bloomingdale, GA 31302
Estimated payment $2,037/month
Highlights
- Very Popular Property
- Fitness Center
- Traditional Architecture
- Marlow Elementary School Rated A-
- Clubhouse
- Community Pool
About This Home
This beautiful townhome offers peaceful lagoon views and effortless Lowcountry living, where natural light fills the entire main floor and serene water vistas set the tone for relaxation. The open-concept living area flows seamlessly into a stunning kitchen featuring granite countertops, stainless steel appliances, and abundant storage-all framed by a calm lagoon backdrop. Upstairs, unwind in your private retreat with three spacious bedrooms and two full baths, each offering generous closet space and a like-new feel that reflects true pride of ownership. Meticulously maintained and move-in ready, this home conveys with all appliances, including the washer and dryer. Perfectly positioned within an amenity-rich community, you'll enjoy easy access to the Hyundai plant, Pooler, and all that Savannah has to offer. Experience the perfect balance of serenity and modern living. The ideal blend of comfort, convenience, and style-all in a prime Savannah-area location.
Townhouse Details
Home Type
- Townhome
Est. Annual Taxes
- $5,249
Year Built
- Built in 2023
Lot Details
- 2,178 Sq Ft Lot
- 1 Common Wall
- Sprinkler System
HOA Fees
- $200 Monthly HOA Fees
Home Design
- Traditional Architecture
- Slab Foundation
- Tar and Gravel Roof
- Vinyl Siding
Interior Spaces
- 1,418 Sq Ft Home
- 2-Story Property
- Family Room
- Pull Down Stairs to Attic
- Laundry on upper level
Kitchen
- Microwave
- Dishwasher
- Disposal
Flooring
- Carpet
- Vinyl
Bedrooms and Bathrooms
- 3 Bedrooms
Parking
- Garage
- Garage Door Opener
Outdoor Features
- Porch
Schools
- New Hampstead High School
Utilities
- Central Heating and Cooling System
- Underground Utilities
- Electric Water Heater
Listing and Financial Details
- Tax Lot 1417
Community Details
Overview
- Association fees include maintenance exterior, ground maintenance
- The Pines At New Hampstead Subdivision
Amenities
- Clubhouse
Recreation
- Community Playground
- Fitness Center
- Community Pool
Map
Home Values in the Area
Average Home Value in this Area
Tax History
| Year | Tax Paid | Tax Assessment Tax Assessment Total Assessment is a certain percentage of the fair market value that is determined by local assessors to be the total taxable value of land and additions on the property. | Land | Improvement |
|---|---|---|---|---|
| 2025 | $5,249 | $107,040 | $22,000 | $85,040 |
| 2024 | $5,249 | $105,360 | $22,000 | $83,360 |
| 2023 | $526 | $18,000 | $18,000 | $0 |
Property History
| Date | Event | Price | List to Sale | Price per Sq Ft | Prior Sale |
|---|---|---|---|---|---|
| 11/11/2025 11/11/25 | For Sale | $264,999 | -1.1% | $187 / Sq Ft | |
| 08/31/2023 08/31/23 | Sold | $267,990 | 0.0% | $189 / Sq Ft | View Prior Sale |
| 08/25/2023 08/25/23 | Sold | $267,990 | 0.0% | $189 / Sq Ft | View Prior Sale |
| 06/30/2023 06/30/23 | Pending | -- | -- | -- | |
| 06/30/2023 06/30/23 | Pending | -- | -- | -- | |
| 06/19/2023 06/19/23 | Price Changed | $267,990 | 0.0% | $189 / Sq Ft | |
| 06/19/2023 06/19/23 | For Sale | $267,990 | +0.4% | $189 / Sq Ft | |
| 06/09/2023 06/09/23 | Price Changed | $266,990 | +4.7% | $188 / Sq Ft | |
| 06/07/2023 06/07/23 | For Sale | $254,990 | 0.0% | $180 / Sq Ft | |
| 02/09/2023 02/09/23 | Pending | -- | -- | -- | |
| 02/09/2023 02/09/23 | For Sale | $254,990 | -- | $180 / Sq Ft |
Purchase History
| Date | Type | Sale Price | Title Company |
|---|---|---|---|
| Warranty Deed | $267,990 | -- |
About the Listing Agent

Teresa Cowart embarked on her real estate journey in 2004, transitioning from a successful career in corporate Human Resources that spanned over a decade. Fueled by her dedication and the responsibility of raising three young children, she embarked on a remarkable journey to establish a thriving career in real estate. Teresa’s unwavering commitment not only ensured her family’s well-being but also positioned her as a respected community leader and a valuable asset to her clients.
In
Teresa's Other Listings
Source: Georgia MLS
MLS Number: 10641589
APN: 21047B09009
- 415 Salvia Rd
- 202 Coneflower Rd
- 203 Coneflower Rd
- 708 Chickadee St
- 184 Coneflower Rd
- 278 Horseshoe Rd
- 138 Bradford Dr
- 148 Pine View Dr
- 782 Deerfield Rd E
- 884 Zeigler Rd
- 2565 Us Highway 80
- 2565 Us Highway 80
- 162 George Rd
- 208 Turpentine Trail
- 777 Roebling Rd
- 687 Roebling Rd
- 2301 US Highway 80
- 202 Richmond Dr
- 664/668/690/730 Godley Rd
- 106 Clydesdale Ct
- 214 Coneflower Rd
- 173 Coneflower Rd
- 149 Coneflower Rd
- 667 Roebling Rd
- 104 W Moore St
- 6 Walnut St
- 2181 Noel C Conaway Rd
- 1004 Bergamot Rd
- 702 E Hwy 80
- 702 Us-80 Unit 3603.1406940
- 702 Us-80 Unit 3803.1406941
- 114 Sams Dr
- 105 Shelton Dr
- 205 Tanzania Trail
- 391 Southwilde Way
- 663 Wyndham Way
- 365 Southwilde Way
- 231 Tigers Paw Dr
- 233 Caribbean Village Dr
- 118 Tobago Cir
