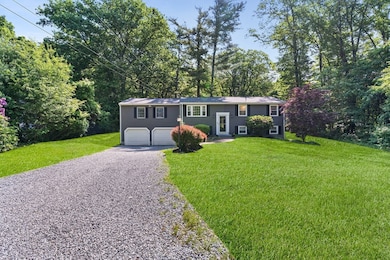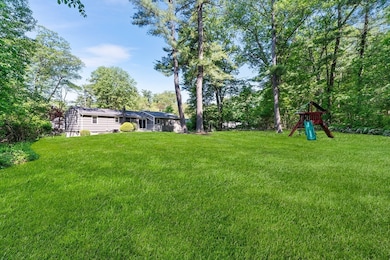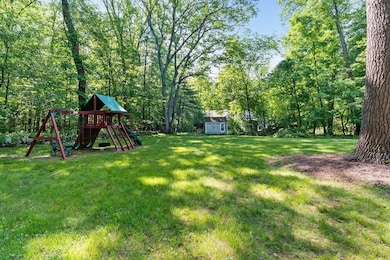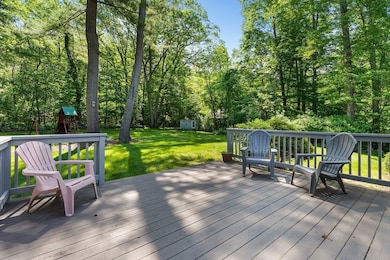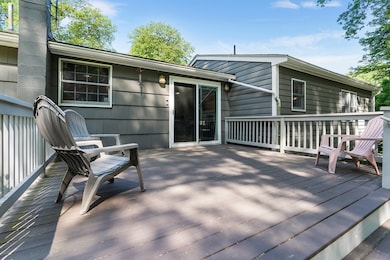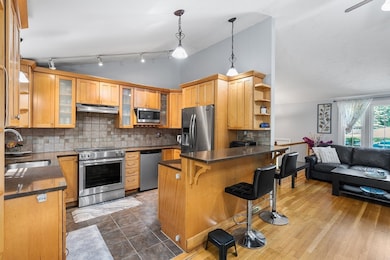
206 Cordaville Rd Southborough, MA 01772
Estimated payment $4,986/month
Highlights
- Golf Course Community
- Open Floorplan
- Landscaped Professionally
- Mary E Finn School Rated A-
- Custom Closet System
- Deck
About This Home
Set back over 135 feet from the road on a level acre-plus lot, this beautifully updated 4 Bedroom, 2.5 bath home offers space, comfort, and privacy! The open floor plan features hardwood floors, cathedral ceilings, and great natural light. The kitchen boasts beautiful cabinetry, granite counters, tile backsplash, stainless appliances, and a tiered breakfast bar. A sliding atrium door leads to an oversized deck—perfect for BBQs and gatherings. The spacious primary suite includes a large walk-in closet and a gorgeous tiled shower in the remodeled bath. Two more generous bedrooms on the main level, plus a fourth in the finished lower level—ideal for an office, guest room, or playroom. Central air, updated windows, ceiling fans, 2-car garage with storage, mudroom, and laundry room add convenience. Enjoy the huge backyard—ideal for games, entertaining, or relaxing. A rare find in Southborough with top-rated schools and unbeatable commuter access—this one is not to be missed!
Listing Agent
Brian O'keefe
Redfin Corp. Listed on: 06/05/2025

Home Details
Home Type
- Single Family
Est. Annual Taxes
- $9,228
Year Built
- Built in 1963 | Remodeled
Lot Details
- 1.11 Acre Lot
- Near Conservation Area
- Stone Wall
- Landscaped Professionally
- Level Lot
- Wooded Lot
- Garden
- Property is zoned RA
Parking
- 2 Car Attached Garage
- Parking Storage or Cabinetry
- Workshop in Garage
- Garage Door Opener
- Off-Street Parking
Home Design
- Split Level Home
- Frame Construction
- Shingle Roof
- Concrete Perimeter Foundation
Interior Spaces
- Open Floorplan
- Wainscoting
- Cathedral Ceiling
- Ceiling Fan
- Recessed Lighting
- Insulated Windows
- Bay Window
- Picture Window
- Sliding Doors
- Insulated Doors
- Mud Room
- Bonus Room
Kitchen
- Breakfast Bar
- Oven
- Range
- Microwave
- Plumbed For Ice Maker
- Dishwasher
- Stainless Steel Appliances
- Solid Surface Countertops
Flooring
- Wood
- Wall to Wall Carpet
- Stone
- Ceramic Tile
Bedrooms and Bathrooms
- 4 Bedrooms
- Primary Bedroom on Main
- Custom Closet System
- Walk-In Closet
- Bathtub with Shower
- Separate Shower
- Linen Closet In Bathroom
Laundry
- Dryer
- Washer
Finished Basement
- Walk-Out Basement
- Basement Fills Entire Space Under The House
- Garage Access
- Sump Pump
- Laundry in Basement
Home Security
- Home Security System
- Storm Doors
Eco-Friendly Details
- Energy-Efficient Thermostat
Outdoor Features
- Balcony
- Deck
- Outdoor Storage
- Rain Gutters
Location
- Property is near public transit
- Property is near schools
Schools
- Mary Finn Elementary School
- Trottler Middle School
- Algonquin High School
Utilities
- Forced Air Heating and Cooling System
- 1 Cooling Zone
- 1 Heating Zone
- Heating System Uses Oil
- 200+ Amp Service
- Electric Water Heater
- Private Sewer
Listing and Financial Details
- Assessor Parcel Number M:014.0 B:0000 L:0010.0,1662705
Community Details
Overview
- No Home Owners Association
Recreation
- Golf Course Community
- Park
Map
Home Values in the Area
Average Home Value in this Area
Tax History
| Year | Tax Paid | Tax Assessment Tax Assessment Total Assessment is a certain percentage of the fair market value that is determined by local assessors to be the total taxable value of land and additions on the property. | Land | Improvement |
|---|---|---|---|---|
| 2025 | $9,228 | $668,200 | $287,000 | $381,200 |
| 2024 | $9,281 | $667,200 | $287,000 | $380,200 |
| 2023 | $9,209 | $623,900 | $266,500 | $357,400 |
| 2022 | $8,770 | $538,700 | $236,500 | $302,200 |
| 2021 | $4,741 | $491,500 | $218,900 | $272,600 |
| 2020 | $7,957 | $477,600 | $206,600 | $271,000 |
| 2019 | $7,566 | $452,000 | $193,300 | $258,700 |
| 2018 | $6,839 | $423,700 | $188,200 | $235,500 |
| 2017 | $6,621 | $404,200 | $188,200 | $216,000 |
| 2016 | $6,380 | $403,300 | $183,400 | $219,900 |
| 2015 | $6,073 | $379,100 | $166,400 | $212,700 |
Property History
| Date | Event | Price | Change | Sq Ft Price |
|---|---|---|---|---|
| 07/24/2025 07/24/25 | Pending | -- | -- | -- |
| 07/07/2025 07/07/25 | Price Changed | $779,900 | -2.4% | $339 / Sq Ft |
| 06/05/2025 06/05/25 | For Sale | $799,000 | +67.9% | $347 / Sq Ft |
| 07/06/2016 07/06/16 | Sold | $476,000 | +0.2% | $207 / Sq Ft |
| 05/03/2016 05/03/16 | Pending | -- | -- | -- |
| 04/28/2016 04/28/16 | For Sale | $474,900 | -- | $206 / Sq Ft |
Purchase History
| Date | Type | Sale Price | Title Company |
|---|---|---|---|
| Not Resolvable | $476,000 | -- | |
| Deed | $402,500 | -- | |
| Deed | -- | -- | |
| Deed | $409,000 | -- | |
| Deed | $319,000 | -- | |
| Deed | $237,000 | -- | |
| Deed | $149,700 | -- |
Mortgage History
| Date | Status | Loan Amount | Loan Type |
|---|---|---|---|
| Open | $340,419 | Credit Line Revolving | |
| Closed | $315,000 | Stand Alone Refi Refinance Of Original Loan | |
| Closed | $357,000 | New Conventional | |
| Closed | $71,000 | Unknown | |
| Previous Owner | $382,375 | Purchase Money Mortgage | |
| Previous Owner | $320,000 | No Value Available | |
| Previous Owner | $326,000 | Purchase Money Mortgage | |
| Previous Owner | $65,000 | No Value Available | |
| Previous Owner | $327,200 | Purchase Money Mortgage | |
| Previous Owner | $61,350 | No Value Available |
Similar Homes in the area
Source: MLS Property Information Network (MLS PIN)
MLS Number: 73386087
APN: SBOR-000014-000000-000010

