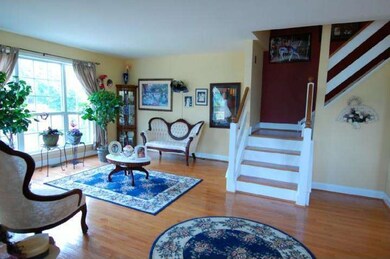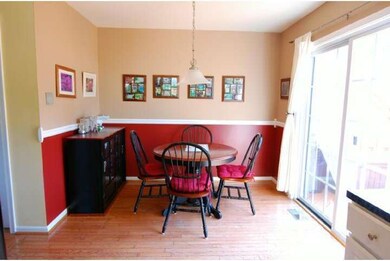
206 Coventry Pointe Ln Pottstown, PA 19465
North Coventry NeighborhoodHighlights
- Deck
- Traditional Architecture
- Wood Flooring
- North Coventry Elementary School Rated A
- Cathedral Ceiling
- Attic
About This Home
As of May 2025Great Stone & Stucco End Unit Townhome, 100% Financing Available, in highly sought after Coventry Pointe - a private community w/Beautifully Manicured Landscaping thruout development. The Home Boasts an Open Floor Plan w/Custom Woodwork & Lg Picture Windows filling the Home w/Beautiful Sunlit Landscaped Views. 1st Floor features Hardwd Flrs thruout, a Spacious Eat-in Kitchen that opens out to a Fabulous Deck overlooking the Tree lined Open Space. Truly a Wonderful Spot to Relax, Entertain & enjoy the Tranquility. The Master En-Suite Bdr w/Cathedral Ceiling, Paladium Window & 3 Closets is sure to Impress! The Nicely Appointed En-Suite 2nd Bdr has a Lg Walk-in Closet w/Custom Built-ins. The 3rd Flr Offers a Loft style Bdr/Office w/Custom Built Cabinets & Bookcase. The Wonderful Finished Bsmt has both a Home Theater & Entertainment area. Association fees include Lawn & Exterior Bldg maintenance, Snow & Trash removal & Community Pool. All this & a New Roof 2011, New AC unit 2010 & Heating system blower motor 2011
Last Agent to Sell the Property
Keller Williams Realty Group License #AB066185 Listed on: 07/06/2012

Townhouse Details
Home Type
- Townhome
Est. Annual Taxes
- $3,302
Year Built
- Built in 1997
Lot Details
- 4,810 Sq Ft Lot
- Level Lot
- Open Lot
- Back, Front, and Side Yard
- Property is in good condition
HOA Fees
- $200 Monthly HOA Fees
Home Design
- Traditional Architecture
- Shingle Roof
- Stone Siding
- Stucco
Interior Spaces
- 1,764 Sq Ft Home
- Property has 3 Levels
- Cathedral Ceiling
- Ceiling Fan
- Family Room
- Living Room
- Dining Room
- Attic
Kitchen
- Butlers Pantry
- Self-Cleaning Oven
- Built-In Range
- Dishwasher
- Disposal
Flooring
- Wood
- Wall to Wall Carpet
- Tile or Brick
Bedrooms and Bathrooms
- 3 Bedrooms
- En-Suite Primary Bedroom
- En-Suite Bathroom
- 2.5 Bathrooms
Finished Basement
- Basement Fills Entire Space Under The House
- Laundry in Basement
Parking
- 2 Open Parking Spaces
- Assigned Parking
Outdoor Features
- Deck
- Exterior Lighting
Utilities
- Forced Air Heating and Cooling System
- Heating System Uses Gas
- 200+ Amp Service
- Natural Gas Water Heater
- Cable TV Available
Listing and Financial Details
- Tax Lot 0104
- Assessor Parcel Number 17-03G-0104
Community Details
Overview
- Association fees include pool(s), common area maintenance, exterior building maintenance, lawn maintenance, snow removal, trash, all ground fee
- $1,500 Other One-Time Fees
- Coventry Pointe Subdivision
Recreation
- Community Pool
Ownership History
Purchase Details
Home Financials for this Owner
Home Financials are based on the most recent Mortgage that was taken out on this home.Purchase Details
Home Financials for this Owner
Home Financials are based on the most recent Mortgage that was taken out on this home.Purchase Details
Home Financials for this Owner
Home Financials are based on the most recent Mortgage that was taken out on this home.Purchase Details
Home Financials for this Owner
Home Financials are based on the most recent Mortgage that was taken out on this home.Purchase Details
Purchase Details
Home Financials for this Owner
Home Financials are based on the most recent Mortgage that was taken out on this home.Purchase Details
Home Financials for this Owner
Home Financials are based on the most recent Mortgage that was taken out on this home.Similar Homes in Pottstown, PA
Home Values in the Area
Average Home Value in this Area
Purchase History
| Date | Type | Sale Price | Title Company |
|---|---|---|---|
| Deed | $370,000 | None Listed On Document | |
| Deed | $370,000 | None Listed On Document | |
| Deed | $259,500 | Cross Keys Abstract & Assura | |
| Deed | $195,000 | None Available | |
| Deed | $189,280 | None Available | |
| Deed | $195,000 | None Available | |
| Deed | $235,000 | None Available | |
| Deed | $108,950 | -- |
Mortgage History
| Date | Status | Loan Amount | Loan Type |
|---|---|---|---|
| Open | $120,000 | New Conventional | |
| Closed | $120,000 | New Conventional | |
| Previous Owner | $26,355 | Credit Line Revolving | |
| Previous Owner | $239,400 | New Conventional | |
| Previous Owner | $191,468 | FHA | |
| Previous Owner | $189,280 | VA | |
| Previous Owner | $188,000 | Purchase Money Mortgage | |
| Previous Owner | $100,000 | Unknown | |
| Previous Owner | $99,000 | No Value Available |
Property History
| Date | Event | Price | Change | Sq Ft Price |
|---|---|---|---|---|
| 05/16/2025 05/16/25 | Sold | $370,000 | +10.4% | $212 / Sq Ft |
| 04/12/2025 04/12/25 | Pending | -- | -- | -- |
| 04/12/2025 04/12/25 | For Sale | $335,000 | +29.1% | $192 / Sq Ft |
| 07/30/2021 07/30/21 | Sold | $259,500 | +5.9% | $149 / Sq Ft |
| 06/14/2021 06/14/21 | Pending | -- | -- | -- |
| 06/10/2021 06/10/21 | For Sale | $245,000 | +25.6% | $140 / Sq Ft |
| 05/24/2017 05/24/17 | Sold | $195,000 | +0.1% | $133 / Sq Ft |
| 04/08/2017 04/08/17 | Pending | -- | -- | -- |
| 03/30/2017 03/30/17 | For Sale | $194,900 | +3.0% | $133 / Sq Ft |
| 10/26/2012 10/26/12 | Sold | $189,280 | -0.3% | $107 / Sq Ft |
| 07/26/2012 07/26/12 | Pending | -- | -- | -- |
| 07/06/2012 07/06/12 | For Sale | $189,900 | -- | $108 / Sq Ft |
Tax History Compared to Growth
Tax History
| Year | Tax Paid | Tax Assessment Tax Assessment Total Assessment is a certain percentage of the fair market value that is determined by local assessors to be the total taxable value of land and additions on the property. | Land | Improvement |
|---|---|---|---|---|
| 2024 | $4,318 | $101,960 | $19,020 | $82,940 |
| 2023 | $4,258 | $101,960 | $19,020 | $82,940 |
| 2022 | $4,170 | $101,960 | $19,020 | $82,940 |
| 2021 | $4,097 | $101,960 | $19,020 | $82,940 |
| 2020 | $3,994 | $101,960 | $19,020 | $82,940 |
| 2019 | $3,921 | $101,960 | $19,020 | $82,940 |
| 2018 | $3,816 | $101,960 | $19,020 | $82,940 |
| 2017 | $3,716 | $101,960 | $19,020 | $82,940 |
| 2016 | $2,981 | $101,960 | $19,020 | $82,940 |
| 2015 | $2,981 | $101,960 | $19,020 | $82,940 |
| 2014 | $2,981 | $101,960 | $19,020 | $82,940 |
Agents Affiliated with this Home
-

Seller's Agent in 2025
Anna Giacomucci
Compass RE
(484) 356-6598
1 in this area
40 Total Sales
-

Buyer's Agent in 2025
Crissy Gallen
Keller Williams Real Estate-Doylestown
(267) 922-9959
1 in this area
34 Total Sales
-
Z
Seller's Agent in 2021
Zach Banfield
Keller Williams Realty Group
(908) 319-5642
3 in this area
10 Total Sales
-

Buyer's Agent in 2021
Vince Range
Coldwell Banker Hearthside Realtors-Collegeville
(610) 476-4132
2 in this area
56 Total Sales
-

Seller's Agent in 2017
Robert Myers
American Foursquare Realty LLC
(215) 541-7705
12 Total Sales
-

Buyer's Agent in 2017
Margaret Vechy
Keller Williams Real Estate-Blue Bell
(610) 316-1077
42 Total Sales
Map
Source: Bright MLS
MLS Number: 1003553845
APN: 17-03G-0104.0000
- 202 Coventry Pointe Ln
- 383 W Cedarville Rd
- 704 Coventry Pointe Ln Unit 7-4
- 0 E Cedarville Rd Unit PACT2074080
- 876 W Cedarville Rd
- 84 W Schuylkill Rd
- 1132 Wendler Cir
- 1241 Sheep Hill Rd
- 327 S Hanover St
- 196 E Main St
- 1368 S Keim St
- 860 Temple Rd
- 1372 Laurelwood Rd
- 332 South St
- 151 S Franklin St
- 323 South St
- 36 King St Unit 29
- 916 Nottingham Rd
- 369 South St Unit 46
- 110 S Franklin St






