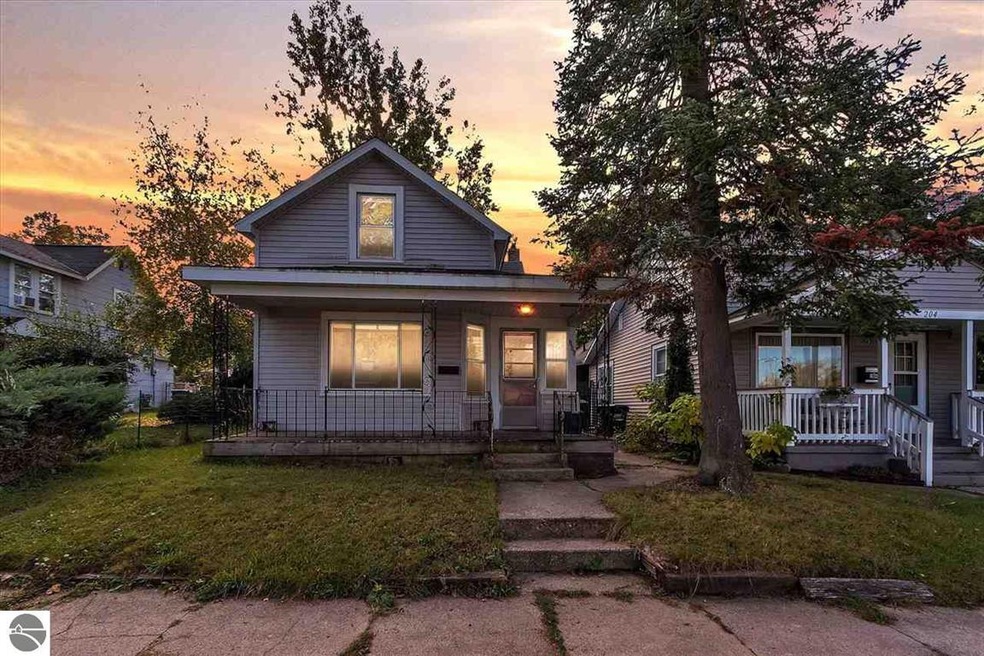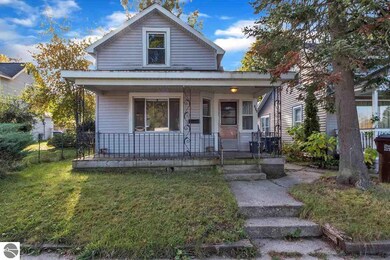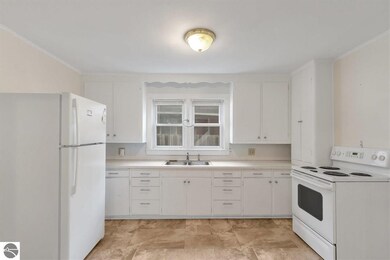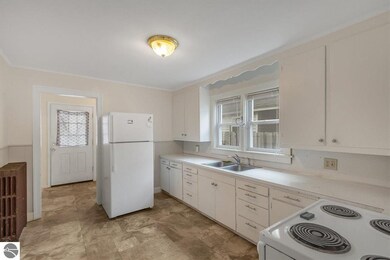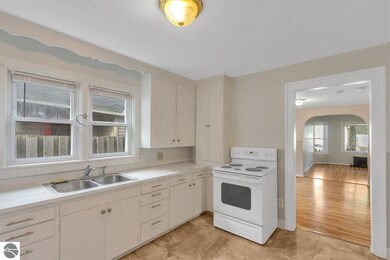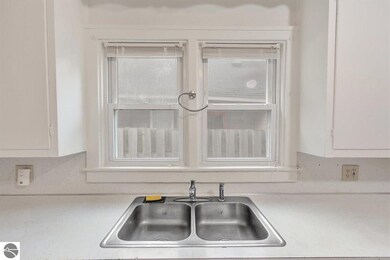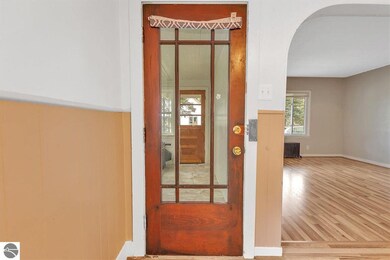
206 Crippen St Cadillac, MI 49601
Highlights
- Main Floor Primary Bedroom
- Fenced Yard
- Porch
- Great Room
- 1 Car Detached Garage
- Baseboard Heating
About This Home
As of December 2021Adorable 3bd/1bth with over 1100 sqft! This great home offers many recent updates! Sets on a private lot with fenced yard, detached garage and full basement! Centrally located close to downtown! This one is a must see!
Last Agent to Sell the Property
ERA Greater North Properties License #6502354305 Listed on: 10/07/2021

Home Details
Home Type
- Single Family
Est. Annual Taxes
- $1,692
Year Built
- Built in 1900
Lot Details
- 3,485 Sq Ft Lot
- Lot Dimensions are 26x146
- Fenced Yard
- Level Lot
- The community has rules related to zoning restrictions
Home Design
- Poured Concrete
- Fire Rated Drywall
- Frame Construction
- Asphalt Roof
- Vinyl Siding
Interior Spaces
- 1,128 Sq Ft Home
- 1.5-Story Property
- Great Room
- Basement Fills Entire Space Under The House
- Oven or Range
Bedrooms and Bathrooms
- 3 Bedrooms
- Primary Bedroom on Main
- 1 Full Bathroom
Parking
- 1 Car Detached Garage
- Garage Door Opener
- Gravel Driveway
Outdoor Features
- Porch
Utilities
- Baseboard Heating
- Electric Water Heater
- Cable TV Available
Ownership History
Purchase Details
Home Financials for this Owner
Home Financials are based on the most recent Mortgage that was taken out on this home.Similar Homes in Cadillac, MI
Home Values in the Area
Average Home Value in this Area
Purchase History
| Date | Type | Sale Price | Title Company |
|---|---|---|---|
| Warranty Deed | $65,000 | -- |
Mortgage History
| Date | Status | Loan Amount | Loan Type |
|---|---|---|---|
| Open | $52,000 | New Conventional |
Property History
| Date | Event | Price | Change | Sq Ft Price |
|---|---|---|---|---|
| 12/10/2021 12/10/21 | Sold | $114,000 | -12.2% | $101 / Sq Ft |
| 11/06/2021 11/06/21 | Pending | -- | -- | -- |
| 10/07/2021 10/07/21 | For Sale | $129,900 | +99.8% | $115 / Sq Ft |
| 12/01/2018 12/01/18 | Off Market | $65,000 | -- | -- |
| 11/30/2018 11/30/18 | Sold | $65,000 | -2.8% | $60 / Sq Ft |
| 10/01/2018 10/01/18 | For Sale | $66,900 | +2.9% | $61 / Sq Ft |
| 10/01/2018 10/01/18 | Off Market | $65,000 | -- | -- |
| 09/04/2018 09/04/18 | For Sale | $66,900 | 0.0% | $61 / Sq Ft |
| 09/04/2018 09/04/18 | Price Changed | $66,900 | +2.9% | $61 / Sq Ft |
| 09/01/2018 09/01/18 | Off Market | $65,000 | -- | -- |
| 06/20/2018 06/20/18 | Price Changed | $67,900 | -2.9% | $62 / Sq Ft |
| 05/24/2018 05/24/18 | For Sale | $69,900 | +7.5% | $64 / Sq Ft |
| 05/11/2018 05/11/18 | Off Market | $65,000 | -- | -- |
| 04/17/2018 04/17/18 | Price Changed | $69,900 | -12.5% | $64 / Sq Ft |
| 04/10/2018 04/10/18 | For Sale | $79,900 | -- | $73 / Sq Ft |
Tax History Compared to Growth
Tax History
| Year | Tax Paid | Tax Assessment Tax Assessment Total Assessment is a certain percentage of the fair market value that is determined by local assessors to be the total taxable value of land and additions on the property. | Land | Improvement |
|---|---|---|---|---|
| 2025 | $1,757 | $57,500 | $0 | $0 |
| 2024 | $1,242 | $47,500 | $0 | $0 |
| 2023 | $1,622 | $39,700 | $0 | $0 |
| 2022 | $1,622 | $35,600 | $0 | $0 |
| 2021 | $1,710 | $32,000 | $0 | $0 |
| 2020 | $1,692 | $31,400 | $0 | $0 |
| 2019 | $1,664 | $25,800 | $0 | $0 |
| 2018 | -- | $25,600 | $0 | $0 |
| 2017 | -- | $21,500 | $0 | $0 |
| 2016 | -- | $20,800 | $0 | $0 |
| 2015 | -- | $21,200 | $0 | $0 |
| 2013 | -- | $19,100 | $0 | $0 |
Agents Affiliated with this Home
-

Seller's Agent in 2021
Barry Fall
ERA Greater North Properties
(231) 357-4673
284 Total Sales
-
J
Seller's Agent in 2018
Jeff Wagner
Coldwell Banker Schmidt-Cadillac
(231) 510-1286
175 Total Sales
Map
Source: Northern Great Lakes REALTORS® MLS
MLS Number: 1893789
APN: 10-085-00-054-00
- 321 E River St
- 415 N Shelby St
- 809 Wallace St
- 808 Wallace St
- 821 Cotey St
- 832 Wallace St
- 128 E Pine St
- 0 Business Us-131 Unit 1823772
- 218 N Simon St
- 1023 Cotey St
- 301 N Lake St Unit 208
- 301 N Lake St Unit 104
- 422 E Pine St
- 415 E Harris St
- 1021 Cotey St
- 1019 2nd Ave
- 506 E Division St
- 220 E Cass St
- 1102 Manning St
- 519 E Division St
