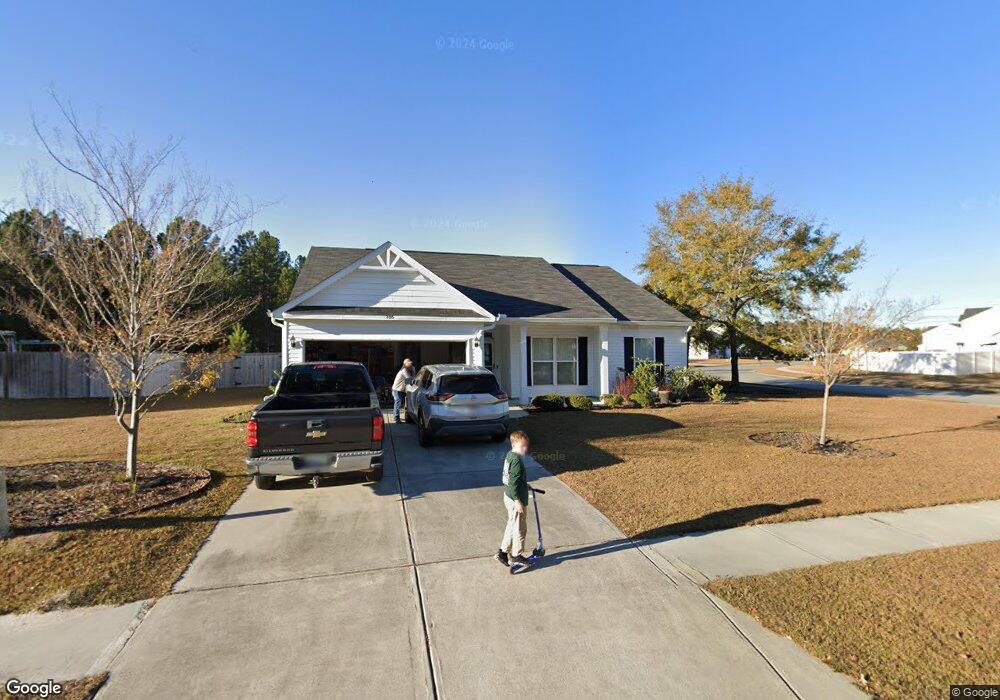206 Crosswinds Dr Rincon, GA 31326
Estimated Value: $281,000 - $344,000
3
Beds
2
Baths
1,665
Sq Ft
$188/Sq Ft
Est. Value
About This Home
This home is located at 206 Crosswinds Dr, Rincon, GA 31326 and is currently estimated at $313,654, approximately $188 per square foot. 206 Crosswinds Dr is a home located in Effingham County with nearby schools including Rincon Elementary School, Ebenezer Middle School, and Effingham County High School.
Ownership History
Date
Name
Owned For
Owner Type
Purchase Details
Closed on
May 1, 2024
Sold by
Kreger Matthew P
Bought by
Bashlor Dewey Michael
Current Estimated Value
Purchase Details
Closed on
Apr 4, 2019
Sold by
Keystone Homes Inc
Bought by
Yamashiro Kreger Matthew P
Home Financials for this Owner
Home Financials are based on the most recent Mortgage that was taken out on this home.
Original Mortgage
$192,757
Interest Rate
4.4%
Mortgage Type
New Conventional
Create a Home Valuation Report for This Property
The Home Valuation Report is an in-depth analysis detailing your home's value as well as a comparison with similar homes in the area
Home Values in the Area
Average Home Value in this Area
Purchase History
| Date | Buyer | Sale Price | Title Company |
|---|---|---|---|
| Bashlor Dewey Michael | $321,000 | -- | |
| Yamashiro Kreger Matthew P | $186,600 | -- |
Source: Public Records
Mortgage History
| Date | Status | Borrower | Loan Amount |
|---|---|---|---|
| Previous Owner | Yamashiro Kreger Matthew P | $192,757 |
Source: Public Records
Tax History Compared to Growth
Tax History
| Year | Tax Paid | Tax Assessment Tax Assessment Total Assessment is a certain percentage of the fair market value that is determined by local assessors to be the total taxable value of land and additions on the property. | Land | Improvement |
|---|---|---|---|---|
| 2025 | $2,833 | $116,636 | $22,800 | $93,836 |
| 2024 | $2,833 | $104,937 | $22,800 | $82,137 |
| 2023 | $2,573 | $105,544 | $17,600 | $87,944 |
| 2022 | $2,262 | $85,918 | $17,600 | $68,318 |
| 2021 | $2,141 | $80,050 | $14,000 | $66,050 |
| 2020 | $2,101 | $72,170 | $14,000 | $58,170 |
| 2019 | $321 | $14,000 | $14,000 | $0 |
| 2018 | $196 | $7,000 | $7,000 | $0 |
Source: Public Records
Map
Nearby Homes
- 0 Fairmont Dr
- 142 Cambridge Dr
- 329 Crosswinds Dr
- 221 Oakwood Ct
- 31 Oak Ln
- 206 Lennox Place
- 100 Cambridge Dr
- 218 Fairmont Dr
- 5B Sanders St
- 5 Sanders St Unit B
- 108 Crossing Cir
- 180 Foxridge Ct
- 134 Crossing Cir
- 361 Crosswinds Dr
- 125 Crossing Cir
- 363 Crosswinds Dr
- 411 Oak Ln
- 808 Lexington Ave
- 801 Lexington Ave
- 219 Tyler St
- 204 Crosswinds Dr
- 104 Danielle Loop
- 208 Crosswinds Dr
- 202 Crosswinds Dr
- 106 Danielle Loop
- 125 Susan Dr
- 205 Crosswinds Dr
- 203 Crosswinds Dr
- 207 Crosswinds Dr
- 210 Crosswinds Dr
- 103 Danielle Loop
- 201 Crosswinds Dr
- 116 Crosswinds Dr
- 209 Crosswinds Dr
- 108 Danielle Loop
- 402 Woodhill Ct
- 212 Crosswinds Dr
- 404 Woodhill Ct
- 211 Crosswinds Dr
- 114 Crosswinds Dr
