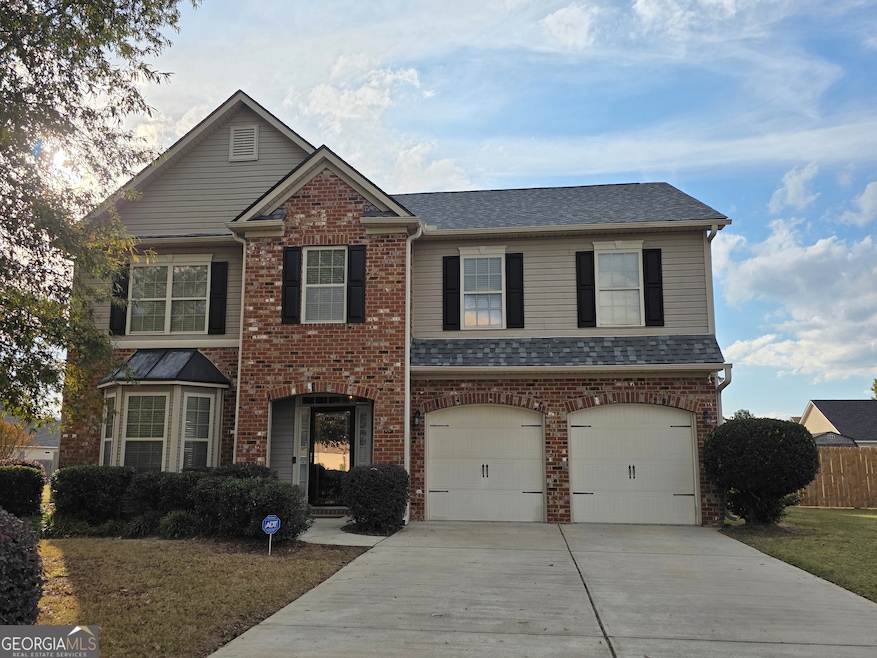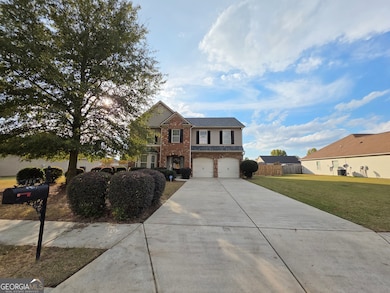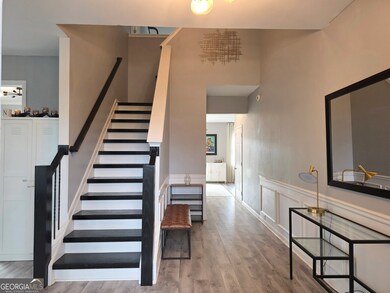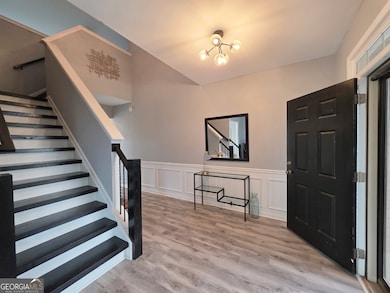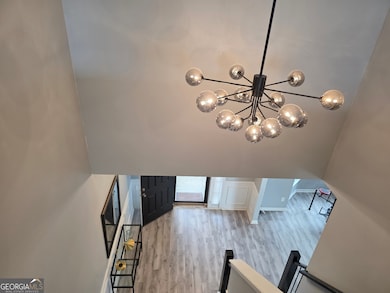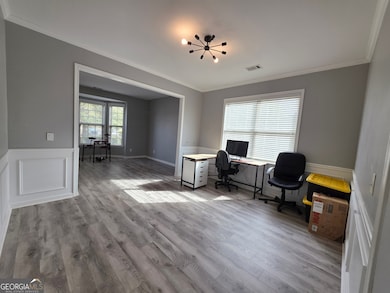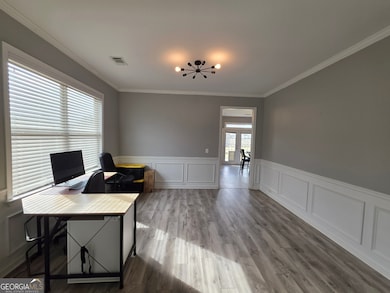Estimated payment $2,010/month
Highlights
- Traditional Architecture
- Soaking Tub
- Walk-In Closet
- 1 Fireplace
- Double Vanity
- Tile Flooring
About This Home
*Take advantage of $7000 towards your closing costs with a full price offer!* Welcome to this inviting two-story residence in Byron, offering comfort, style, and plenty of room to live, work, and entertain. With 2,858 square feet of thoughtfully designed living space, this 4-bedroom, 2.5-bath home blends classic charm with modern updates. Step through the foyer entry into an open floor plan that connects the formal living and dining areas to an airy main living space, perfect for gatherings or quiet evenings in. The kitchen features generous counter space, an eat-in area, and a seamless flow into the family room, filled with natural light from multiple windows that create a bright, uplifting atmosphere. Upstairs, you'll find all four bedrooms, including an impressive owner's retreat with double-door entry, a cozy sitting area, and a walk-in closet with custom shelving. The ensuite bath includes a garden tub, separate shower, and dual sinks - the ideal space to unwind at the end of the day. A loft area upstairs adds versatility for a home office, playroom, or reading nook, while the conveniently located laundry closet keeps chores simple. Enjoy peace of mind with a brand-new HVAC system, 4-year-old roof, updated lighting and ceiling fans throughout, and modern LVP flooring. Situated just 25 minutes from Robins Air Force Base and minutes from I-75, this home offers easy access to shopping, dining, medical centers, and more - the perfect balance of comfort and convenience. Come experience this well-maintained gem where every detail has been designed for easy living and lasting enjoyment. Contact your favorite Real Estate Agent today to schedule your private showing!
Home Details
Home Type
- Single Family
Est. Annual Taxes
- $4,062
Year Built
- Built in 2008
Lot Details
- 0.34 Acre Lot
- Level Lot
HOA Fees
- $25 Monthly HOA Fees
Home Design
- Traditional Architecture
- Vinyl Siding
Interior Spaces
- 2,858 Sq Ft Home
- 2-Story Property
- Ceiling Fan
- 1 Fireplace
- Family Room
- Pull Down Stairs to Attic
Kitchen
- Oven or Range
- Cooktop
- Microwave
- Dishwasher
- Disposal
Flooring
- Tile
- Vinyl
Bedrooms and Bathrooms
- 4 Bedrooms
- Walk-In Closet
- Double Vanity
- Soaking Tub
- Separate Shower
Laundry
- Laundry in Hall
- Laundry on upper level
Parking
- Garage
- Garage Door Opener
Schools
- Byron Elementary And Middle School
- Peach County High School
Utilities
- Central Heating and Cooling System
Community Details
- Association fees include ground maintenance
- Cumberland Shores Subdivision
Map
Home Values in the Area
Average Home Value in this Area
Tax History
| Year | Tax Paid | Tax Assessment Tax Assessment Total Assessment is a certain percentage of the fair market value that is determined by local assessors to be the total taxable value of land and additions on the property. | Land | Improvement |
|---|---|---|---|---|
| 2024 | $4,155 | $116,440 | $13,720 | $102,720 |
| 2023 | $4,056 | $112,920 | $11,000 | $101,920 |
| 2022 | $2,218 | $100,400 | $11,000 | $89,400 |
| 2021 | $2,944 | $81,440 | $8,800 | $72,640 |
| 2020 | $2,944 | $72,920 | $8,800 | $64,120 |
| 2019 | $2,225 | $72,920 | $8,800 | $64,120 |
| 2018 | $2,268 | $71,920 | $8,800 | $63,120 |
| 2017 | $2,279 | $71,920 | $8,800 | $63,120 |
| 2016 | $2,184 | $71,920 | $8,800 | $63,120 |
| 2015 | $2,210 | $71,920 | $8,800 | $63,120 |
| 2014 | $2,213 | $71,920 | $8,800 | $63,120 |
| 2013 | -- | $71,920 | $8,800 | $63,120 |
Property History
| Date | Event | Price | List to Sale | Price per Sq Ft | Prior Sale |
|---|---|---|---|---|---|
| 11/08/2025 11/08/25 | Pending | -- | -- | -- | |
| 11/03/2025 11/03/25 | For Sale | $312,000 | +51.5% | $109 / Sq Ft | |
| 01/14/2021 01/14/21 | Sold | $206,000 | +0.5% | $72 / Sq Ft | View Prior Sale |
| 11/18/2020 11/18/20 | Pending | -- | -- | -- | |
| 11/14/2020 11/14/20 | For Sale | $205,000 | -- | $72 / Sq Ft |
Purchase History
| Date | Type | Sale Price | Title Company |
|---|---|---|---|
| Warranty Deed | $206,000 | -- | |
| Warranty Deed | -- | -- | |
| Warranty Deed | $173,000 | -- | |
| Deed | $180,000 | -- | |
| Deed | -- | -- | |
| Deed | -- | -- | |
| Deed | -- | -- | |
| Deed | -- | -- |
Mortgage History
| Date | Status | Loan Amount | Loan Type |
|---|---|---|---|
| Open | $210,738 | VA | |
| Closed | $210,738 | VA | |
| Previous Owner | $173,000 | VA | |
| Previous Owner | $170,990 | New Conventional |
Source: Georgia MLS
MLS Number: 10637049
APN: 053B-167
- 106 Christopher Dr
- 206 Christopher Dr
- 305 Shantz Way Unit (LOT C11)
- 305 Shantz Way
- The McGinnis Plan at Bryson Farms
- The Lawson Plan at Bryson Farms
- The Coleman Plan at Bryson Farms
- The Piedmont Plan at Bryson Farms
- The Harrington Plan at Bryson Farms
- The Benson II Plan at Bryson Farms
- The Bradley Plan at Bryson Farms
- 0 Peavy Rd
- 213 White Rd
- 248 Shantz Way
- 248 Shantz Way Unit (LOT A41)
- 125 Amber Dr
- 104 Manchester Ln
- 412 Lamplight Dr
- 221 Hanover Dr
- 206 Amber Dr
