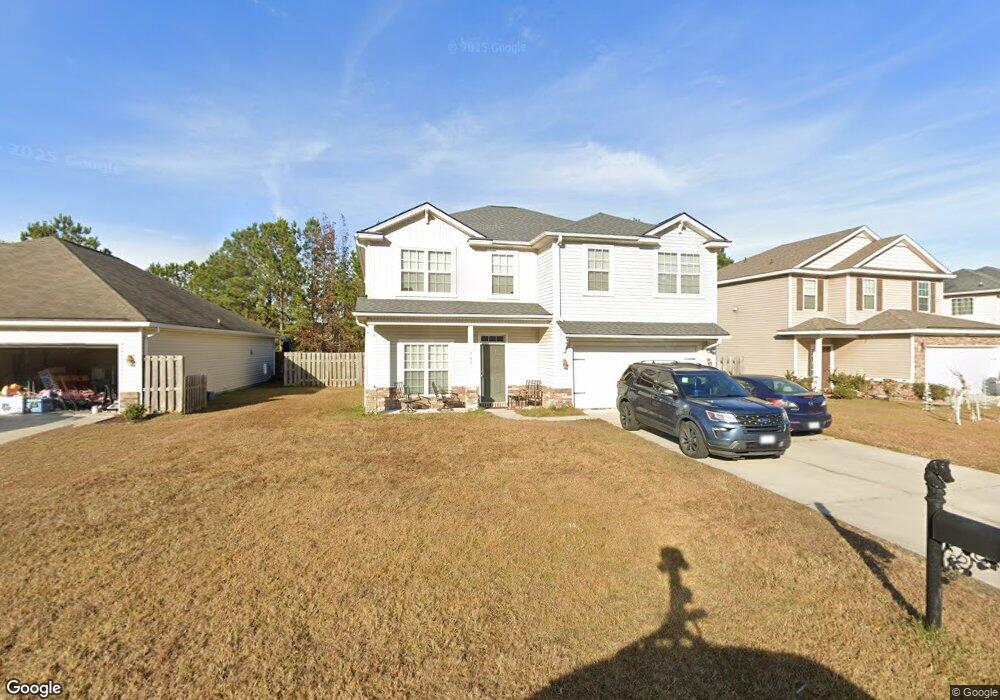206 Cypress Creek Ln Guyton, GA 31312
Estimated Value: $384,374 - $445,000
5
Beds
3
Baths
2,705
Sq Ft
$152/Sq Ft
Est. Value
About This Home
This home is located at 206 Cypress Creek Ln, Guyton, GA 31312 and is currently estimated at $410,844, approximately $151 per square foot. 206 Cypress Creek Ln is a home located in Effingham County with nearby schools including South Effingham Elementary School, South Effingham Middle School, and South Effingham High School.
Ownership History
Date
Name
Owned For
Owner Type
Purchase Details
Closed on
May 23, 2019
Sold by
Tatum Joshua D
Bought by
Morris Stephen C
Current Estimated Value
Home Financials for this Owner
Home Financials are based on the most recent Mortgage that was taken out on this home.
Original Mortgage
$241,722
Outstanding Balance
$211,645
Interest Rate
4.2%
Estimated Equity
$199,199
Purchase Details
Closed on
Oct 29, 2014
Sold by
Sams V Antonio
Bought by
Tatum Joshua D and Tatum Kathleen A
Home Financials for this Owner
Home Financials are based on the most recent Mortgage that was taken out on this home.
Original Mortgage
$155,000
Interest Rate
4.26%
Mortgage Type
New Conventional
Purchase Details
Closed on
Dec 27, 2012
Sold by
Ernest Signature Custom Ho
Bought by
Sams V Antonio and Sams Teresa R
Home Financials for this Owner
Home Financials are based on the most recent Mortgage that was taken out on this home.
Original Mortgage
$183,658
Interest Rate
3.3%
Mortgage Type
FHA
Purchase Details
Closed on
Jan 23, 2012
Sold by
Clover Pointe Development Llc
Bought by
Ernest Signature Custom Homes Llc
Purchase Details
Closed on
Mar 27, 2007
Bought by
Ernest Communities Llc
Purchase Details
Closed on
Feb 22, 2001
Sold by
Ernest Communities Llc
Bought by
Clover Pointe Development Llc
Create a Home Valuation Report for This Property
The Home Valuation Report is an in-depth analysis detailing your home's value as well as a comparison with similar homes in the area
Home Values in the Area
Average Home Value in this Area
Purchase History
| Date | Buyer | Sale Price | Title Company |
|---|---|---|---|
| Morris Stephen C | $234,000 | -- | |
| Tatum Joshua D | $205,000 | -- | |
| Sams V Antonio | $190,000 | -- | |
| Ernest Signature Custom Homes Llc | $30,000 | -- | |
| Ernest Signature Custom Homes | $30,000 | -- | |
| Ernest Communities Llc | -- | -- | |
| Clover Pointe Development Llc | $3,340,900 | -- |
Source: Public Records
Mortgage History
| Date | Status | Borrower | Loan Amount |
|---|---|---|---|
| Open | Morris Stephen C | $241,722 | |
| Previous Owner | Tatum Joshua D | $155,000 | |
| Previous Owner | Sams V Antonio | $183,658 |
Source: Public Records
Tax History Compared to Growth
Tax History
| Year | Tax Paid | Tax Assessment Tax Assessment Total Assessment is a certain percentage of the fair market value that is determined by local assessors to be the total taxable value of land and additions on the property. | Land | Improvement |
|---|---|---|---|---|
| 2025 | $3,949 | $152,998 | $22,800 | $130,198 |
| 2024 | $3,949 | $149,378 | $22,800 | $126,578 |
| 2023 | $2,845 | $145,332 | $18,800 | $126,532 |
| 2022 | $3,373 | $128,703 | $18,000 | $110,703 |
| 2021 | $3,301 | $105,130 | $17,000 | $88,130 |
| 2020 | $3,020 | $100,284 | $17,000 | $83,284 |
| 2019 | $3,232 | $100,284 | $17,000 | $83,284 |
| 2018 | $2,675 | $97,858 | $16,000 | $81,858 |
| 2017 | $2,384 | $97,058 | $15,200 | $81,858 |
| 2016 | $2,266 | $89,739 | $16,000 | $73,739 |
| 2015 | -- | $88,939 | $15,200 | $73,739 |
| 2014 | -- | $106,078 | $15,200 | $90,878 |
| 2013 | -- | $78,814 | $15,200 | $63,614 |
Source: Public Records
Map
Nearby Homes
- 217 Cypress Creek Ln
- 137 Saddleclub Way
- 118 Red Maple Ln
- 257 Cypress Creek Ln
- 103 Brindlewood Dr
- 154 Clover Point Cir
- 158 Clover Point Cir
- 116 Bluegrass Cir
- 172 Green Paddock Cir
- 162 Saddleclub Way
- 193 Saddleclub Way
- 0 Hodgeville Rd Unit SA341541
- 0 Hodgeville Rd Unit 10622997
- 105 Liam Ct
- 219 Haisley Run
- New Haven Town A Plan at Belmont Glen - New Haven Townhomes
- Madison Plan at Belmont Glen - New Haven Single Family
- New Haven Town B Plan at Belmont Glen - New Haven Townhomes
- Hudson Plan at Belmont Glen - New Haven Single Family
- 239 Haisley Run
- 208 Cypress Creek Ln
- 204 Cypress Creek Ln
- 210 Cypress Creek Ln
- 202 Cypress Creek Ln
- 212 Cypress Creek Ln
- 209 Cypress Creek Ln
- 211 Cypress Creek Ln
- 207 Cypress Creek Ln
- 213 Cypress Creek Ln
- 200 Cypress Creek Ln
- 205 Cypress Creek Ln
- 215 Cypress Creek Ln
- 214 Cypress Creek Ln
- 203 Cypress Creek Ln
- 129 Saddleclub Way
- 131 Saddleclub Way
- 171 Clover Point Cir
- 171 Clover Point Cir Unit 148
- 133 Saddleclub Way
- 201 Cypress Creek Ln
