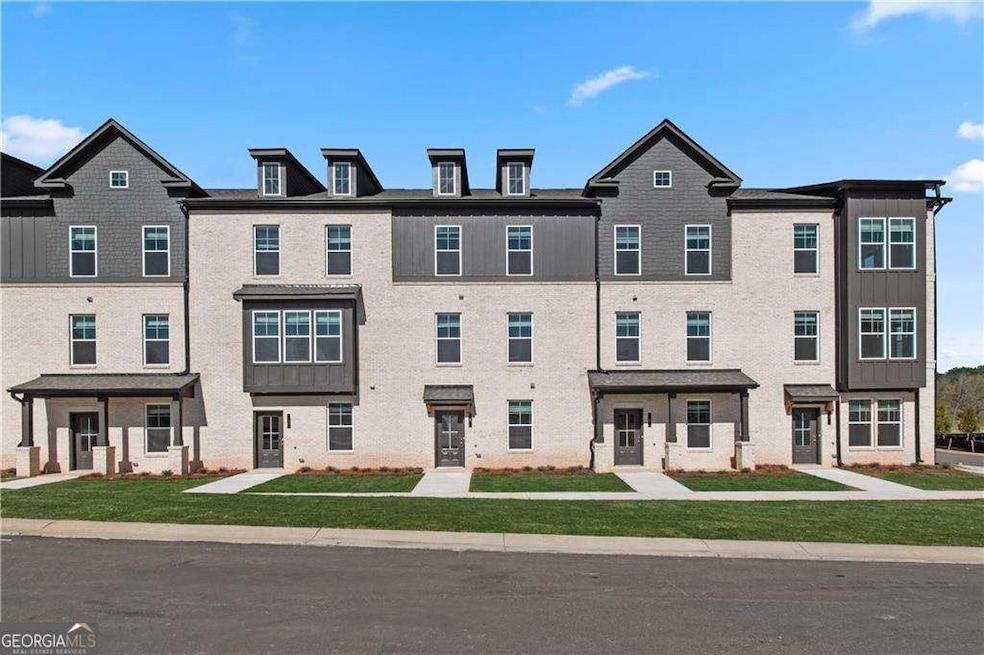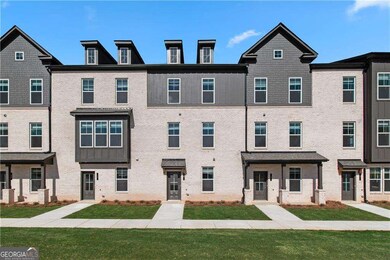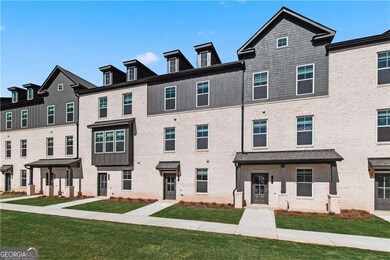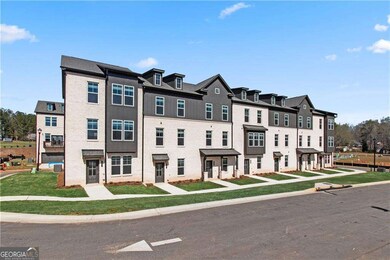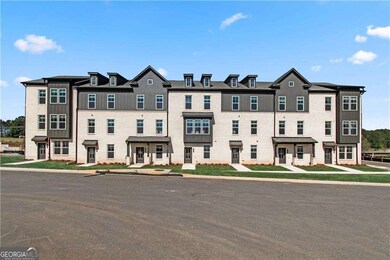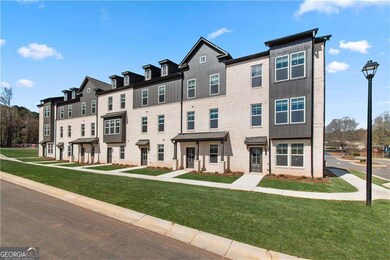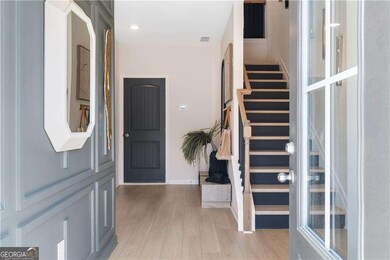206 Daybreak Ln Newnan, GA 30265
White Oak NeighborhoodEstimated payment $2,500/month
Highlights
- New Construction
- Property is near public transit
- End Unit
- Contemporary Architecture
- Vaulted Ceiling
- Corner Lot
About This Home
Newnan's only New, Luxury Townhomes 2 miles from I-85, Top Rated Coweta Co School district. The Landon Plan by DRB Homes - This beautiful townhome offers 4 Bedrooms, 3.5 Baths, and a 2-car rear entry garage with convenient access through both the main entry and garage, ensuring added security and protection from the elements. The split bedroom layout offers privacy, with the spacious Owner's Suite featuring dual vanity sinks, a separate shower, and a walk-in closet. The open-concept design creates a seamless flow from the Family Room to the Gourmet Kitchen, perfect for entertaining. The kitchen boasts stainless steel appliances including a cooktop, microwave, wall oven, garbage disposal, and dishwasher. Quartz countertops, a stylish tile backsplash, and LVP flooring throughout complete the contemporary look. Blinds and window screens are included for added convenience. On the lower level, a large flex area provides the option to transform it into a 4th bedroom or study, adding versatility to the space. The middle floor features a bright, open kitchen, family room, and breakfast area, all flooded with natural light. Upstairs, the luxurious Primary Suite offers a walk-in closet and a spa-like en suite bathroom with dual sinks and a tile shower. An integrated deck adds the finishing touch, perfect for outdoor relaxation. Note: Pictures are not of the actual home. Please note: If the buyer is represented by a broker/agent, DRB REQUIRES the buyer's broker/agent to be present during the initial meeting with DRB's sales personnel to ensure proper representation.
Townhouse Details
Home Type
- Townhome
Est. Annual Taxes
- $4,500
Year Built
- Built in 2024 | New Construction
Lot Details
- End Unit
- 1 Common Wall
HOA Fees
- $175 Monthly HOA Fees
Parking
- 2 Car Garage
Home Design
- Contemporary Architecture
- Brick Exterior Construction
- Slab Foundation
- Composition Roof
Interior Spaces
- 1,897 Sq Ft Home
- 3-Story Property
- Tray Ceiling
- Vaulted Ceiling
- Ceiling Fan
- Double Pane Windows
- Window Treatments
- Family Room
- Vinyl Flooring
- Pull Down Stairs to Attic
Kitchen
- Breakfast Area or Nook
- Breakfast Bar
- Microwave
- Dishwasher
- Kitchen Island
- Solid Surface Countertops
- Disposal
Bedrooms and Bathrooms
- Split Bedroom Floorplan
- Walk-In Closet
Laundry
- Laundry in Hall
- Laundry on upper level
Home Security
Outdoor Features
- Balcony
Location
- Property is near public transit
- Property is near schools
- Property is near shops
Schools
- White Oak Elementary School
- Arnall Middle School
- Northgate High School
Utilities
- Forced Air Zoned Heating and Cooling System
- 220 Volts
- Electric Water Heater
- High Speed Internet
- Phone Available
- Cable TV Available
Listing and Financial Details
- Tax Lot 120
Community Details
Overview
- $2,100 Initiation Fee
- Association fees include ground maintenance, reserve fund, trash, water
- Daybreak Subdivision
Security
- Fire and Smoke Detector
- Fire Sprinkler System
Map
Home Values in the Area
Average Home Value in this Area
Property History
| Date | Event | Price | List to Sale | Price per Sq Ft |
|---|---|---|---|---|
| 11/18/2025 11/18/25 | Price Changed | $369,993 | -4.9% | $195 / Sq Ft |
| 03/02/2025 03/02/25 | For Sale | $389,220 | -- | $205 / Sq Ft |
Source: Georgia MLS
MLS Number: 10606854
- 20 Bridgewater Dr
- 84 Harrison Dr
- 32 Stonebridge Pass
- 142 Hunterian Place
- 109 Stonebridge Crossing
- 8 Silverwood Dr
- 361 Granite Way
- 309 Westhill Dr
- 7 Hollow Way Point
- 71 Bellaire Ln
- 333 Westhill Dr
- 182 Southwind Cir
- 22 Forest Cir
- 1200 Newnan Crossing Blvd E
- 17 Forest Cir
- 18 Keystone Cir
- 261 Stillwood Dr
- 37 Canyon View Dr
- 10 Lakeside Way
- 262 Stillwood Dr
