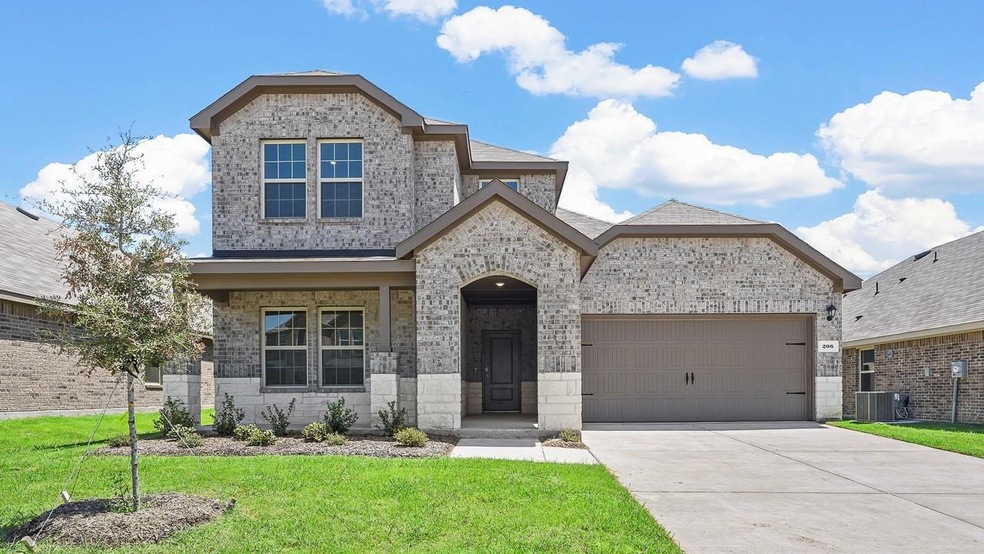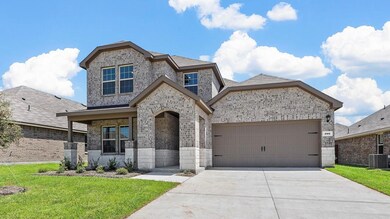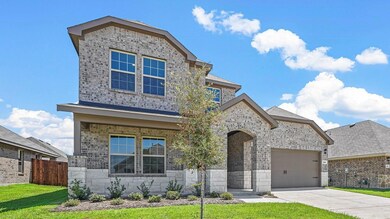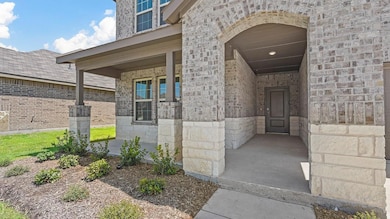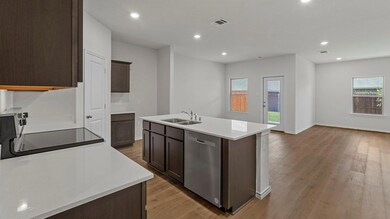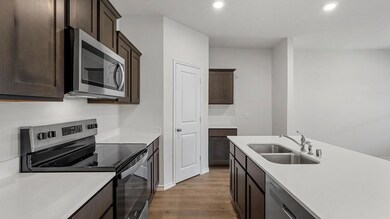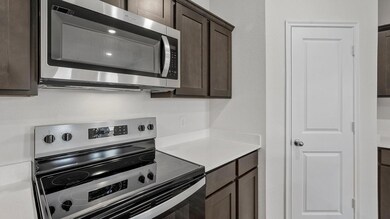206 Deception Pass Ln Caddo Mills, TX 75135
Estimated payment $1,999/month
Highlights
- New Construction
- Open Floorplan
- Granite Countertops
- Caddo Mills High School Rated A
- Traditional Architecture
- 2 Car Attached Garage
About This Home
New! Amazing and spacious two story! Four bedrooms, three full baths, with nice loft. Home includes, island kitchen, Quartz counters throughout, LED lighting, full sprinkler system, professionally engineered post tension foundation, and much more!Stonehaven in Caddo Mills...the perfect blend of country living and easy access to the big city. Located within the coveted Caddo Mills ISD and conveniently between Hwy 66 and I-30. Schedule a tour today!
Listing Agent
Jeanette Anderson Real Estate Brokerage Phone: 214-907-8108 License #0431297 Listed on: 05/07/2024
Home Details
Home Type
- Single Family
Year Built
- Built in 2024 | New Construction
Lot Details
- 6,055 Sq Ft Lot
- Wood Fence
HOA Fees
- $38 Monthly HOA Fees
Parking
- 2 Car Attached Garage
- Single Garage Door
Home Design
- Traditional Architecture
- Brick Exterior Construction
- Slab Foundation
- Composition Roof
Interior Spaces
- 2,242 Sq Ft Home
- 2-Story Property
- Open Floorplan
- Decorative Lighting
- ENERGY STAR Qualified Windows
Kitchen
- Electric Range
- Microwave
- Dishwasher
- Kitchen Island
- Granite Countertops
- Disposal
Flooring
- Carpet
- Laminate
Bedrooms and Bathrooms
- 4 Bedrooms
- 3 Full Bathrooms
Home Security
- Carbon Monoxide Detectors
- Fire and Smoke Detector
Eco-Friendly Details
- Energy-Efficient Construction
- Energy-Efficient HVAC
- Energy-Efficient Lighting
- Energy-Efficient Insulation
- Energy-Efficient Thermostat
Schools
- Kathryn Griffis Elementary School
- Caddomills High School
Utilities
- Central Heating and Cooling System
- High Speed Internet
- Cable TV Available
Community Details
- Association fees include all facilities
- Nmi Association
- Stonehaven Estates Subdivision
Listing and Financial Details
- Legal Lot and Block 7 / L
- Assessor Parcel Number 243660
Map
Home Values in the Area
Average Home Value in this Area
Tax History
| Year | Tax Paid | Tax Assessment Tax Assessment Total Assessment is a certain percentage of the fair market value that is determined by local assessors to be the total taxable value of land and additions on the property. | Land | Improvement |
|---|---|---|---|---|
| 2025 | -- | $298,740 | $44,560 | $254,180 |
| 2024 | -- | $44,560 | $44,560 | -- |
Property History
| Date | Event | Price | Change | Sq Ft Price |
|---|---|---|---|---|
| 03/24/2025 03/24/25 | Pending | -- | -- | -- |
| 01/10/2025 01/10/25 | Price Changed | $309,990 | -1.3% | $138 / Sq Ft |
| 01/04/2025 01/04/25 | Price Changed | $313,990 | +0.6% | $140 / Sq Ft |
| 11/14/2024 11/14/24 | Price Changed | $311,990 | -3.7% | $139 / Sq Ft |
| 11/11/2024 11/11/24 | Price Changed | $323,990 | +3.8% | $145 / Sq Ft |
| 11/08/2024 11/08/24 | Price Changed | $311,990 | +0.6% | $139 / Sq Ft |
| 09/12/2024 09/12/24 | Price Changed | $309,990 | +1.6% | $138 / Sq Ft |
| 09/09/2024 09/09/24 | Price Changed | $304,990 | -1.6% | $136 / Sq Ft |
| 08/30/2024 08/30/24 | Price Changed | $309,990 | -3.7% | $138 / Sq Ft |
| 08/25/2024 08/25/24 | Price Changed | $321,990 | +0.6% | $144 / Sq Ft |
| 08/14/2024 08/14/24 | Price Changed | $319,990 | +0.6% | $143 / Sq Ft |
| 07/03/2024 07/03/24 | Price Changed | $317,990 | -3.0% | $142 / Sq Ft |
| 06/07/2024 06/07/24 | Price Changed | $327,990 | +3.1% | $146 / Sq Ft |
| 06/06/2024 06/06/24 | Price Changed | $317,990 | -3.0% | $142 / Sq Ft |
| 05/24/2024 05/24/24 | Price Changed | $327,990 | +0.9% | $146 / Sq Ft |
| 05/07/2024 05/07/24 | For Sale | $324,990 | -- | $145 / Sq Ft |
Purchase History
| Date | Type | Sale Price | Title Company |
|---|---|---|---|
| Deed | -- | None Listed On Document |
Mortgage History
| Date | Status | Loan Amount | Loan Type |
|---|---|---|---|
| Open | $293,671 | FHA |
Source: North Texas Real Estate Information Systems (NTREIS)
MLS Number: 20609874
APN: 243660
- 114 Sunberry Dr
- 206 Marcell Ln
- 103 Omaha Ln
- 203 Happywell Ln
- 103 Gallant Fox Ln
- 121 Sir Barton Ln
- 137 Seabiscuit Dr
- 206 Fieldtrail Ln
- 210 Fieldtrail Ln
- 100 Barbara Ln
- 222 Redbarn Ln
- 111 Seabiscuit Dr
- 116 Cotton Mill Dr
- 3554 County Road 2618
- 102 Admiral Ln
- Windsor Plan at Stonehaven
- Oxford Plan at Stonehaven
- Cambridge Plan at Stonehaven
- Texas Cali Plan at Stonehaven
- Naples Plan at Stonehaven
