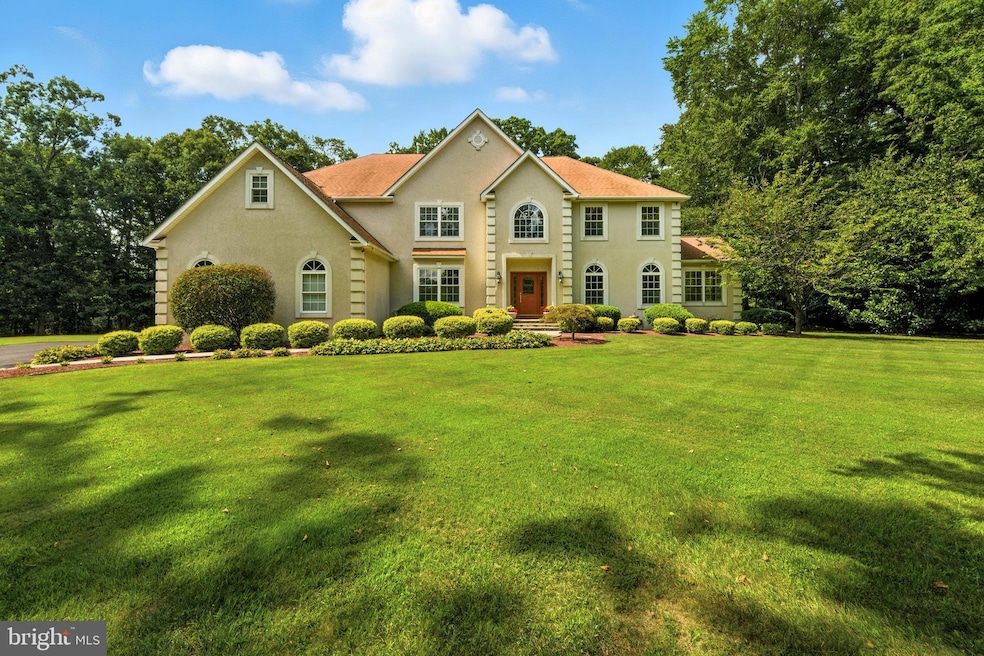206 Deer Run Ct Mullica Hill, NJ 08062
South Harrison Township NeighborhoodEstimated payment $5,972/month
Highlights
- Dual Staircase
- Wood Flooring
- 2 Fireplaces
- Colonial Architecture
- Hydromassage or Jetted Bathtub
- No HOA
About This Home
Roll Out the Red Carpet – Your Kingdom Awaits!
Welcome to this impressive 4-bedroom, 5-bath home offering over 5,000 square feet of living space, perfectly situated on a quiet cul-de-sac. Designed for both comfort and style, this residence features expansive room sizes, abundant natural light, and endless possibilities.
Inside, you’ll find multiple living and entertaining areas, including a grand family room, formal dining space, and a chef’s kitchen with generous counter space. The oversized primary suite is a true retreat, complete with a private sitting area, spa-like bathroom, and walk-in closet.
The partially finished lower level adds even more versatility — perfect for a home theater, gym, or game room. Outside, the private backyard offers the perfect setting for relaxing, gardening, or hosting gatherings.
This home is being offered in as-is condition, with a reduced price that reflects its incredible potential. Bring your vision and creativity to make it truly your own — the size, location, and layout provide the perfect foundation for your dream home.
As an added bonus, with an acceptable offer the seller will provide a Weichert One-Year Home Warranty for extra peace of mind as you settle into your new kingdom.
Located in a sought-after neighborhood with minimal traffic, you’ll enjoy both privacy and convenience, just minutes from local shops, dining, and major highways.
Home Details
Home Type
- Single Family
Est. Annual Taxes
- $19,233
Year Built
- Built in 2002
Lot Details
- 1.19 Acre Lot
- Property has an invisible fence for dogs
- Wrought Iron Fence
- Partially Fenced Property
- Sprinkler System
- Property is in very good condition
- Property is zoned AR
Parking
- 3 Car Direct Access Garage
- 5 Driveway Spaces
- Side Facing Garage
- Garage Door Opener
Home Design
- Colonial Architecture
- Block Foundation
- Frame Construction
Interior Spaces
- 5,471 Sq Ft Home
- Property has 2 Levels
- Wet Bar
- Dual Staircase
- Crown Molding
- Ceiling Fan
- Recessed Lighting
- 2 Fireplaces
- Double Sided Fireplace
- Family Room Off Kitchen
- Formal Dining Room
- Wood Flooring
- Intercom
- Partially Finished Basement
Kitchen
- Built-In Oven
- Gas Oven or Range
- Dishwasher
- Stainless Steel Appliances
- Kitchen Island
Bedrooms and Bathrooms
- 4 Bedrooms
- Walk-In Closet
- Hydromassage or Jetted Bathtub
Laundry
- Dryer
- Washer
Schools
- Kingsway Regional High School
Utilities
- Multiple cooling system units
- Central Heating and Cooling System
- Well
- Natural Gas Water Heater
- On Site Septic
Community Details
- No Home Owners Association
- Fox Haven Farms Subdivision
Listing and Financial Details
- Tax Lot 00007 12
- Assessor Parcel Number 16-00007 01-00007 12
Map
Home Values in the Area
Average Home Value in this Area
Tax History
| Year | Tax Paid | Tax Assessment Tax Assessment Total Assessment is a certain percentage of the fair market value that is determined by local assessors to be the total taxable value of land and additions on the property. | Land | Improvement |
|---|---|---|---|---|
| 2025 | $19,234 | $626,300 | $101,900 | $524,400 |
| 2024 | $18,927 | $626,300 | $101,900 | $524,400 |
| 2023 | $18,927 | $626,300 | $101,900 | $524,400 |
| 2022 | $18,463 | $626,300 | $101,900 | $524,400 |
| 2021 | $18,326 | $626,300 | $101,900 | $524,400 |
| 2020 | $18,244 | $626,300 | $101,900 | $524,400 |
| 2019 | $18,495 | $626,300 | $101,900 | $524,400 |
| 2018 | $18,213 | $626,300 | $101,900 | $524,400 |
| 2017 | $17,944 | $626,300 | $101,900 | $524,400 |
| 2016 | $17,762 | $626,300 | $101,900 | $524,400 |
| 2015 | $17,649 | $626,300 | $101,900 | $524,400 |
| 2014 | $16,891 | $626,300 | $101,900 | $524,400 |
Property History
| Date | Event | Price | Change | Sq Ft Price |
|---|---|---|---|---|
| 08/22/2025 08/22/25 | Pending | -- | -- | -- |
| 08/16/2025 08/16/25 | For Sale | $820,000 | -- | $150 / Sq Ft |
Purchase History
| Date | Type | Sale Price | Title Company |
|---|---|---|---|
| Deed | $76,000 | -- |
Mortgage History
| Date | Status | Loan Amount | Loan Type |
|---|---|---|---|
| Open | $480,000 | Unknown | |
| Closed | $55,392 | Unknown | |
| Closed | $60,000 | Unknown | |
| Closed | $255,000 | Unknown | |
| Closed | $55,000 | Unknown | |
| Closed | $30,000 | Unknown |
Source: Bright MLS
MLS Number: NJGL2061360
APN: 16-00007-01-00007-12
- 24 Fox Haven Ln
- 167 Cedar Grove Rd
- 713 Franklinville Rd
- 1401 Swan Ln
- 30 Woodduck Dr
- 1444 Commissioners Rd
- 128 Preakness Dr
- 131 Preakness Dr
- 0 Richwood Rd Unit NJGL2046570
- 0 Richwood Rd Unit NJGL2037568
- 135 Preakness Dr
- 663 Tomlin Station Rd
- 321 Snowgoose Ln
- 208 Hickory Ln
- 673 Harrisonville Rd
- 465 Tomlin Station Rd
- 103 Wheatley Blvd
- 1 Banff Dr
- 6 Shadybrook Rd
- 106 Sage Trail







