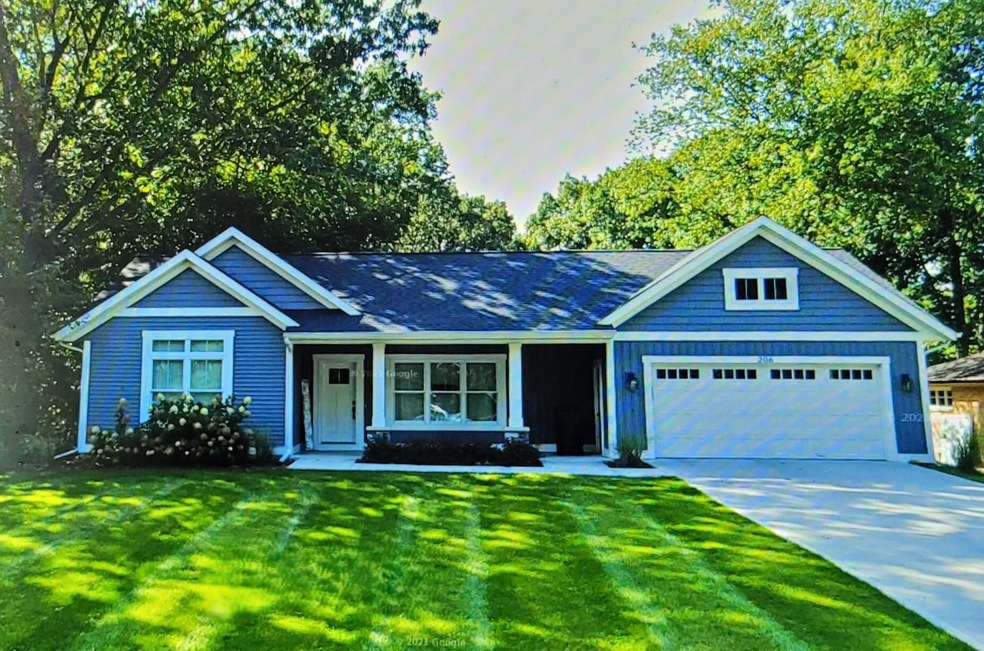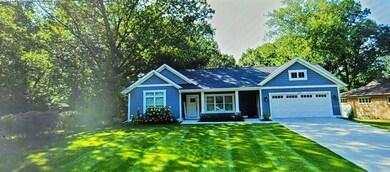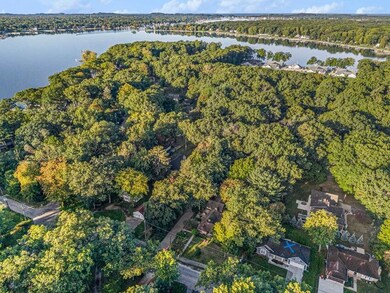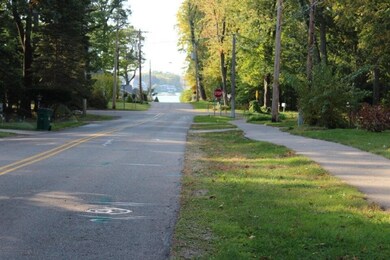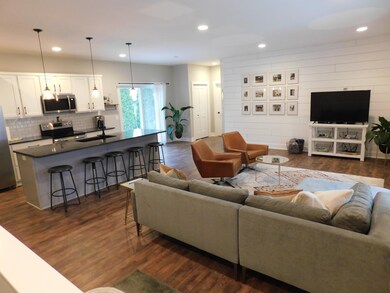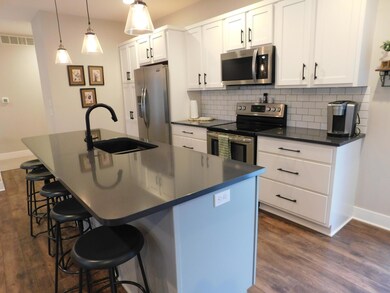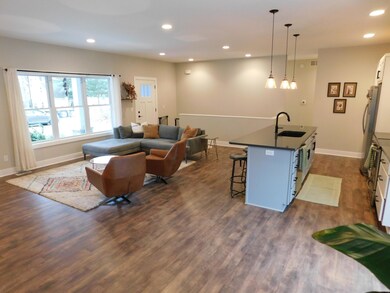
206 Division Ave Holland, MI 49424
Highlights
- 2 Car Attached Garage
- Eat-In Kitchen
- Laundry Room
- Waukazoo Elementary School Rated A-
- Patio
- Tile Flooring
About This Home
As of December 2024It's new, It's all so fresh and new! Here's a Northside Ranch home with 4 large bedrooms & 3 full baths where they thought of everything. This is a complete and ready to move into home. Located a block up from Lake Macatawa, with an Open Concept, Main Floor Laundry, Stainless appliances, Quartz Counter Tops, Tiled bathrooms all with Dual Sinks, plus fabulous flooring throughout and pristine carpet too. The Primary suite has been well thought out and has a huge organized walk in closet and awesome private bath. The lower Level has 2 more large bedrooms and full bath and the Family room Built In entertainment unit adds a special touch to the large living space. Take a look at the photos to see how amazing this home and it's location is and call today!.
Last Agent to Sell the Property
West Edge Real Estate License #6501302218 Listed on: 11/14/2024
Home Details
Home Type
- Single Family
Est. Annual Taxes
- $3,989
Year Built
- Built in 2017
Lot Details
- 10,454 Sq Ft Lot
- Lot Dimensions are 82.5x132x32.5x12x49
- Shrub
- Sprinkler System
Parking
- 2 Car Attached Garage
- Front Facing Garage
- Garage Door Opener
Home Design
- Vinyl Siding
Interior Spaces
- 2,804 Sq Ft Home
- 1-Story Property
- Ceiling Fan
- Basement Fills Entire Space Under The House
Kitchen
- Eat-In Kitchen
- Oven
- Range
- Microwave
- Dishwasher
- Kitchen Island
Flooring
- Carpet
- Laminate
- Tile
Bedrooms and Bathrooms
- 4 Bedrooms | 2 Main Level Bedrooms
- 3 Full Bathrooms
Laundry
- Laundry Room
- Laundry on main level
- Dryer
- Washer
Outdoor Features
- Patio
Utilities
- Forced Air Heating and Cooling System
- Heating System Uses Natural Gas
Community Details
- Ingleside Plat Subdivision
Ownership History
Purchase Details
Home Financials for this Owner
Home Financials are based on the most recent Mortgage that was taken out on this home.Purchase Details
Home Financials for this Owner
Home Financials are based on the most recent Mortgage that was taken out on this home.Purchase Details
Purchase Details
Purchase Details
Similar Homes in Holland, MI
Home Values in the Area
Average Home Value in this Area
Purchase History
| Date | Type | Sale Price | Title Company |
|---|---|---|---|
| Warranty Deed | $485,000 | West Edge Title Agency Llc | |
| Interfamily Deed Transfer | -- | Lighthouse Title Inc | |
| Warranty Deed | $36,100 | Chicago Title | |
| Warranty Deed | $174,000 | Chicago Title | |
| Interfamily Deed Transfer | -- | None Available | |
| Interfamily Deed Transfer | -- | None Available |
Mortgage History
| Date | Status | Loan Amount | Loan Type |
|---|---|---|---|
| Open | $412,250 | New Conventional | |
| Previous Owner | $140,000 | New Conventional | |
| Previous Owner | $120,000 | New Conventional |
Property History
| Date | Event | Price | Change | Sq Ft Price |
|---|---|---|---|---|
| 12/18/2024 12/18/24 | Sold | $485,000 | 0.0% | $173 / Sq Ft |
| 11/19/2024 11/19/24 | Pending | -- | -- | -- |
| 11/14/2024 11/14/24 | For Sale | $484,900 | -- | $173 / Sq Ft |
Tax History Compared to Growth
Tax History
| Year | Tax Paid | Tax Assessment Tax Assessment Total Assessment is a certain percentage of the fair market value that is determined by local assessors to be the total taxable value of land and additions on the property. | Land | Improvement |
|---|---|---|---|---|
| 2025 | $4,031 | $217,000 | $0 | $0 |
| 2024 | $3,173 | $182,000 | $0 | $0 |
| 2023 | $3,062 | $160,300 | $0 | $0 |
| 2022 | $3,619 | $150,400 | $0 | $0 |
| 2021 | $3,520 | $142,700 | $0 | $0 |
| 2020 | $3,485 | $125,400 | $0 | $0 |
| 2019 | $4,901 | $122,500 | $0 | $0 |
| 2018 | $4,166 | $101,100 | $0 | $0 |
| 2017 | $5,645 | $101,100 | $0 | $0 |
| 2016 | $655 | $13,500 | $0 | $0 |
| 2015 | -- | $13,500 | $0 | $0 |
| 2014 | -- | $13,500 | $0 | $0 |
Agents Affiliated with this Home
-

Seller's Agent in 2024
Deb Meurer
West Edge Real Estate
(616) 218-0800
2 in this area
47 Total Sales
-

Buyer's Agent in 2024
Jason Carpenter
Keller Williams GR East
(616) 334-2630
1 in this area
210 Total Sales
Map
Source: Southwestern Michigan Association of REALTORS®
MLS Number: 24059284
APN: 70-15-25-441-003
- 602 Lawn Ave
- 186 S Division Ave St Unit 37255963
- 225 Janes View Dr
- 99 Oak Valley Dr
- 585 Crescent Dr
- 381 MacAtawa Park Unit 8
- 945 N Baywood Dr
- 695 Sun Chase Dr Unit 30
- 46 Counts Cove Ct
- 229 Norwood Ave
- V/L Diekema Ave
- 1086 Post Ave
- 833 Allen Dr
- 316 W 13th St
- 380 W 17th St
- 860 Allen Dr
- 278 W 10th St
- 41 Bay Meadows Dr
- 209 Foxdown Rd
- 563 W 23rd St
