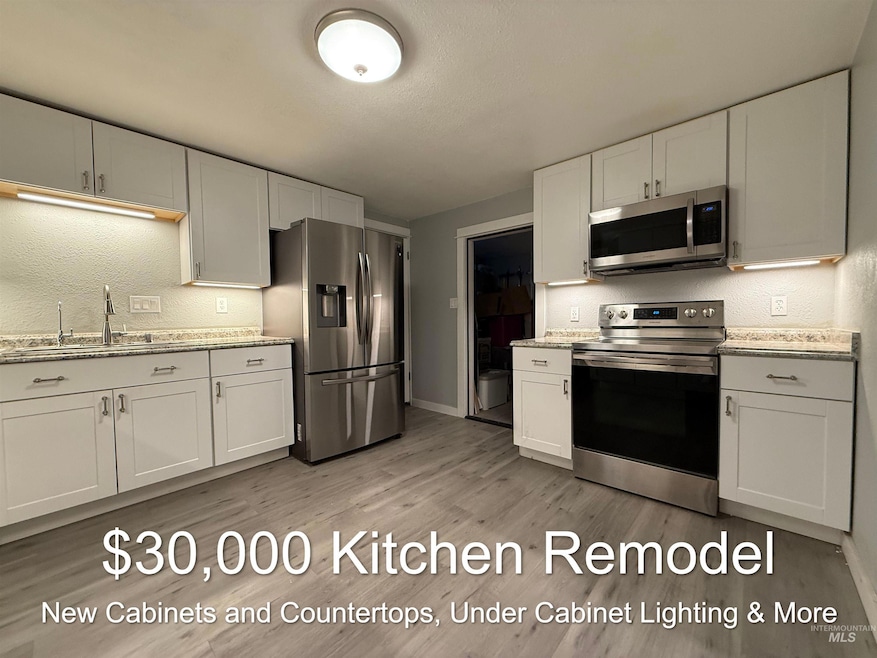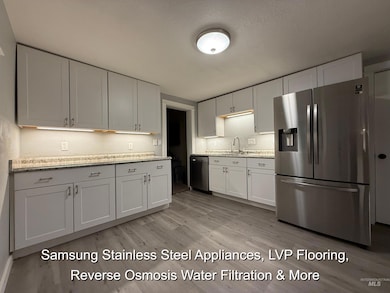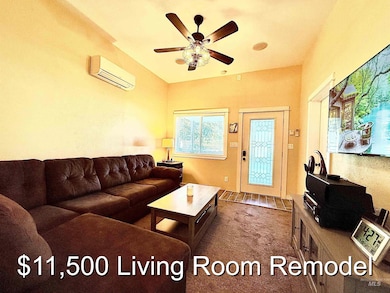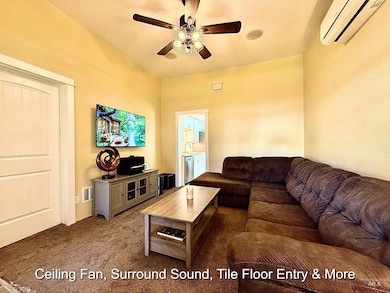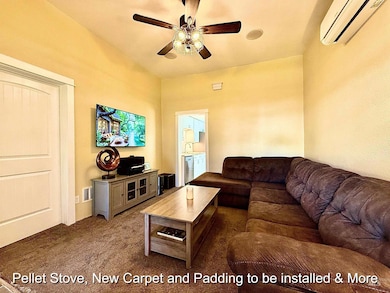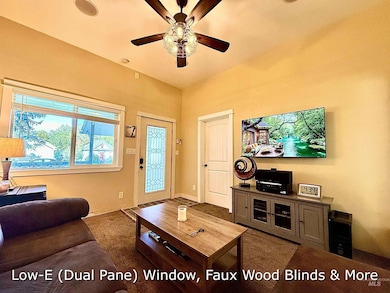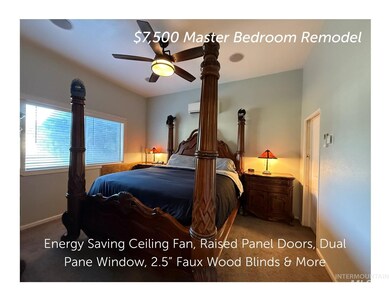206 E C St Shoshone, ID 83352
Estimated payment $1,210/month
Highlights
- Solid Surface Countertops
- Walk-In Closet
- Laundry Room
- Fireplace
- Ductless Heating Or Cooling System
- Tankless Water Heater
About This Home
OVER $120,000 IN REMODELING, RENOVATIONS & UPGRADES with features not typically found in this price range, such as: MITSUBISHI MINI-SPLIT A/C & HEATING. $30,000 Remodeled Kitchen with Under Cabinet Lighting, all new Samsung Stainless Steel Appliances, Cabinets & Countertops, R/O Water Filtration System & more. Surround Sound in Living and Master Bedroom, Tankless Water Heater. Ceiling Fans Throughout. Freshly Painted Interior. Exterior currently being painted. Roof replaced Oct 2024, Newer Upgraded 200 amp electrical panel. House has been completely Rewired. Cat 5e Networking with Panel. Remodeled Bathroom and Laundry Room. New Leaded Glass Front Entry Door. Storm Door. Upgraded Decora Rocker Switches Throughout. Bedroom Sized Master Walk-In Closet (that can be converted into a 3rd Bedroom). New Carpet and Upgraded Padding will Installed in Living Room, Bedrooms and Master Walk-In Closet. SELLER WILL REQUIRE A 14 DAY LEASE BACK PERIOD, CARPET AND PADDING TO BE INSTALLED DURING THAT PERIOD. CARPETING HAS ALREADY BEEN PURCHASED. New LVP Flooring in Kitchen and Bathroom. 2.5 Inch Faux Wood Blinds Throughout. Pellet Stove Recently Serviced. OSB Flooring added to Attic for additional storage space. New Attic Access Ladder. *OWNER/AGENT* PLEASE NOTE: EXTERIOR IS CURRENTLY BEING PAINTED. PHOTO OF EXTERIOR HAS BEEN ENHANCED TO GIVE AN IDEA OF WHAT IT WILL LOOK LIKE UPON COMPLETION.
Listing Agent
Realty ONE Group Professionals Brokerage Phone: 208-375-3750 Listed on: 09/24/2025

Home Details
Home Type
- Single Family
Est. Annual Taxes
- $689
Lot Details
- 3,485 Sq Ft Lot
- Lot Dimensions are 120x30
Home Design
- Composition Roof
- Wood Siding
Interior Spaces
- 804 Sq Ft Home
- 1-Story Property
- Fireplace
- Carpet
- Crawl Space
- Laundry Room
Kitchen
- Oven or Range
- Microwave
- Dishwasher
- Solid Surface Countertops
- Disposal
Bedrooms and Bathrooms
- 2 Main Level Bedrooms
- Walk-In Closet
- 1 Bathroom
Outdoor Features
- Outdoor Storage
Schools
- Shoshone Elementary And Middle School
- Shoshone High School
Utilities
- Ductless Heating Or Cooling System
- Central Air
- Heating System Uses Natural Gas
- Pellet Stove burns compressed wood to generate heat
- Tankless Water Heater
- Gas Water Heater
- Cable TV Available
Listing and Financial Details
- Assessor Parcel Number RPS01000300090A
Map
Home Values in the Area
Average Home Value in this Area
Tax History
| Year | Tax Paid | Tax Assessment Tax Assessment Total Assessment is a certain percentage of the fair market value that is determined by local assessors to be the total taxable value of land and additions on the property. | Land | Improvement |
|---|---|---|---|---|
| 2025 | $775 | $111,630 | $14,580 | $97,050 |
| 2024 | $689 | $111,630 | $14,580 | $97,050 |
| 2023 | $689 | $111,630 | $14,580 | $97,050 |
| 2022 | $742 | $88,890 | $13,000 | $75,890 |
| 2021 | $1,161 | $69,970 | $11,810 | $58,160 |
| 2020 | $1,060 | $58,560 | $9,430 | $49,130 |
| 2019 | $928 | $44,020 | $9,430 | $34,590 |
| 2015 | $686 | $0 | $0 | $0 |
| 2014 | $683 | $0 | $0 | $0 |
| 2013 | $636 | $0 | $0 | $0 |
| 2011 | $681 | $0 | $0 | $0 |
Property History
| Date | Event | Price | List to Sale | Price per Sq Ft | Prior Sale |
|---|---|---|---|---|---|
| 09/24/2025 09/24/25 | For Sale | $220,000 | +83.3% | $274 / Sq Ft | |
| 06/07/2021 06/07/21 | Sold | -- | -- | -- | View Prior Sale |
| 04/25/2021 04/25/21 | Pending | -- | -- | -- | |
| 04/08/2021 04/08/21 | For Sale | $120,000 | -- | $149 / Sq Ft |
Purchase History
| Date | Type | Sale Price | Title Company |
|---|---|---|---|
| Warranty Deed | -- | First American Title Jerome |
Mortgage History
| Date | Status | Loan Amount | Loan Type |
|---|---|---|---|
| Open | $100,000 | New Conventional |
Source: Intermountain MLS
MLS Number: 98962643
APN: RP-S0100030009-0
- TBD S Beverly St
- 512 S Beverly St
- 218 E D Street - Lots 1-3
- 104 E B St
- 309 E C St
- 518 S Edith St
- 560 U S Highway 26
- 501 S Edith St
- 202 E 2nd St
- 420 E 3rd St
- 415 N Birch St
- 324 N Carmen St
- 522 N Apple St
- 516 N Dorothy St
- 106 Riverview Dr
- 187 Syringa Loop
- 140 Syringa Loop
- 95 S 225 E
- TBD S 225 E
- TBD Fairfield
- 125 10th Ave W
- Allee Des Palmiers La Belle
- 1215 S Eisenhower St
- 2005 Rivercrest Dr
- 4156 N 2500 E
- 1135 Latitude Cir
- 1015 Cheney Dr W
- 1450 Creekside Way
- 1707 Dora Dr N
- 122 W Falls Ave W
- 950 Sparks St N
- 1046 Warrior St
- 797 Meadows Dr
- 677 Paradise Plaza Unit 101
- 629 Quincy St
- 702 Filer Ave Unit 498 Fillmore
