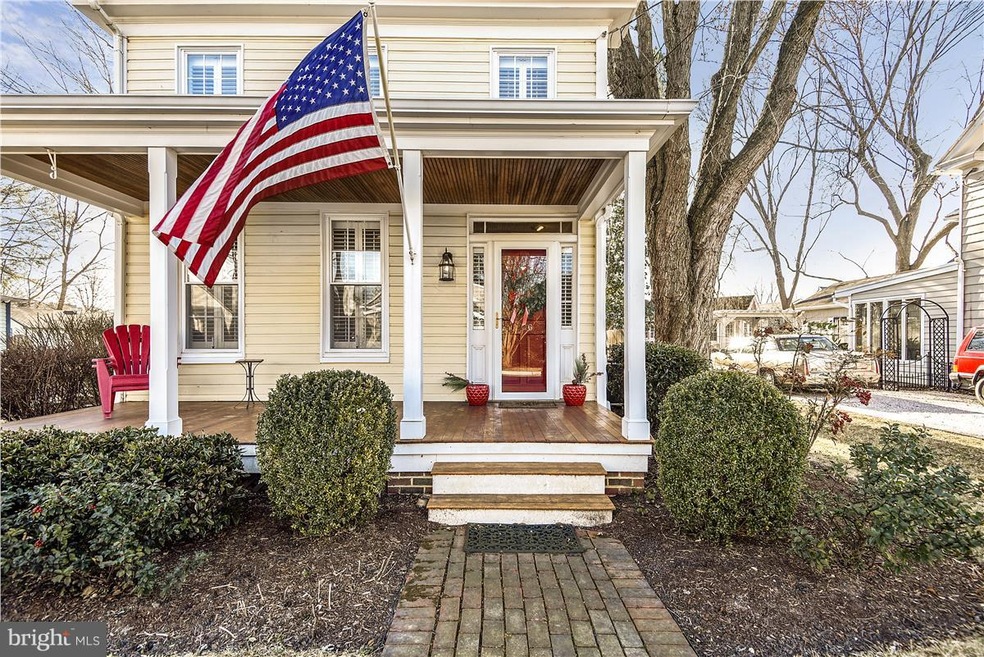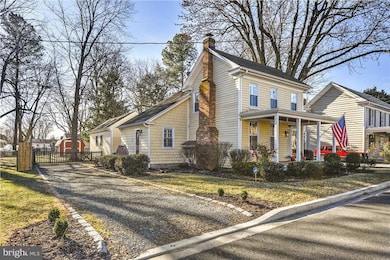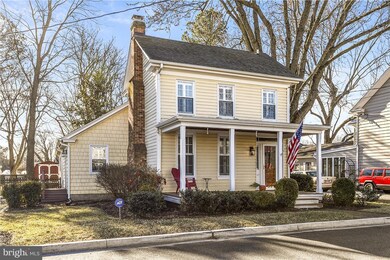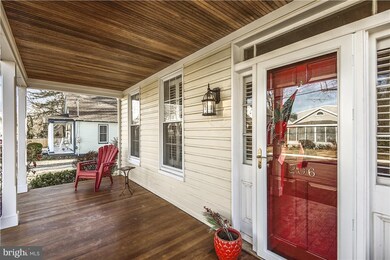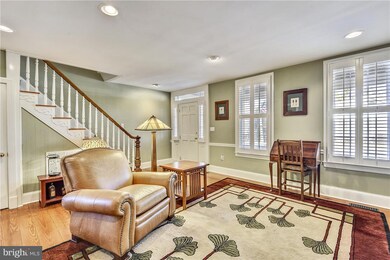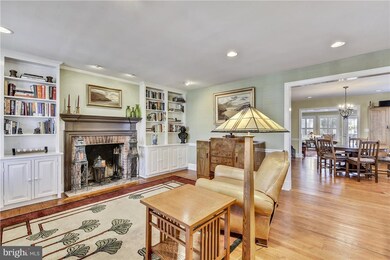
206 E Chew Ave Saint Michaels, MD 21663
3
Beds
2.5
Baths
2,076
Sq Ft
7,200
Sq Ft Lot
Highlights
- Gourmet Kitchen
- Deck
- No HOA
- Colonial Architecture
- Main Floor Bedroom
- 3-minute walk to Saint Marys Square
About This Home
As of March 2018Stunning St. Michaels beauty. All the old world charm with modern amenities. Gourmet kitchen, first floor master, high ceilings, storage, close to the harbor and restaurants and outside of the flood plain.
Home Details
Home Type
- Single Family
Est. Annual Taxes
- $5,278
Year Built
- Built in 1900 | Remodeled in 2006
Lot Details
- 7,200 Sq Ft Lot
- Picket Fence
- Back Yard Fenced
- Board Fence
- Property is in very good condition
Home Design
- Colonial Architecture
- Asphalt Roof
- Wood Siding
Interior Spaces
- Property has 2 Levels
- Built-In Features
- Chair Railings
- Crown Molding
- Window Treatments
- Family Room
- Living Room
- Dining Room
- Crawl Space
Kitchen
- Gourmet Kitchen
- Gas Oven or Range
- Stove
- Range Hood
- Microwave
- Dishwasher
- Kitchen Island
- Upgraded Countertops
Bedrooms and Bathrooms
- 3 Bedrooms | 1 Main Level Bedroom
- En-Suite Primary Bedroom
- En-Suite Bathroom
Laundry
- Dryer
- Washer
Parking
- Gravel Driveway
- Off-Street Parking
Outdoor Features
- Deck
- Patio
- Shed
- Porch
Utilities
- Cooling Available
- Heat Pump System
- Electric Water Heater
Community Details
- No Home Owners Association
- St. Michaels Subdivision
Listing and Financial Details
- Assessor Parcel Number 2102063093
Ownership History
Date
Name
Owned For
Owner Type
Purchase Details
Listed on
Feb 16, 2018
Closed on
Mar 26, 2018
Sold by
Delaurentis Mark and Delaurentis Linda G
Bought by
Linthicum George E and Linthicum Susan A
Seller's Agent
Jim Corson
Benson & Mangold, LLC
Buyer's Agent
Debra Crouch
Benson & Mangold, LLC
List Price
$659,000
Sold Price
$637,500
Premium/Discount to List
-$21,500
-3.26%
Current Estimated Value
Home Financials for this Owner
Home Financials are based on the most recent Mortgage that was taken out on this home.
Estimated Appreciation
$464,403
Avg. Annual Appreciation
7.64%
Purchase Details
Listed on
Jun 5, 2015
Closed on
Dec 7, 2015
Sold by
Morgan Michael T
Bought by
Delaurentis Mark and Delaurentis Linda G
Seller's Agent
Georgia Morgan
Long & Foster Real Estate, Inc.
Buyer's Agent
Erica Terry
Berkshire Hathaway HomeServices PenFed Realty
List Price
$675,777
Sold Price
$632,000
Premium/Discount to List
-$43,777
-6.48%
Home Financials for this Owner
Home Financials are based on the most recent Mortgage that was taken out on this home.
Avg. Annual Appreciation
0.38%
Original Mortgage
$342,000
Interest Rate
3.89%
Mortgage Type
New Conventional
Purchase Details
Closed on
Mar 17, 2006
Sold by
Cawley Wilbert H
Bought by
Morgan Michael T
Home Financials for this Owner
Home Financials are based on the most recent Mortgage that was taken out on this home.
Original Mortgage
$72,500
Interest Rate
6.27%
Mortgage Type
Credit Line Revolving
Purchase Details
Closed on
Feb 28, 2006
Sold by
Cawley Wilbert H
Bought by
Morgan Michael T
Home Financials for this Owner
Home Financials are based on the most recent Mortgage that was taken out on this home.
Original Mortgage
$72,500
Interest Rate
6.27%
Mortgage Type
Credit Line Revolving
Purchase Details
Closed on
Jul 13, 2005
Sold by
Dahlen Jacqueline Trustee
Bought by
Cawley Wilbert H and Clem Robyn C
Purchase Details
Closed on
Feb 25, 2005
Sold by
Marks Raoul H and Marks Corinne T
Bought by
Dahlen Jacqueline Trustee
Similar Homes in the area
Create a Home Valuation Report for This Property
The Home Valuation Report is an in-depth analysis detailing your home's value as well as a comparison with similar homes in the area
Home Values in the Area
Average Home Value in this Area
Purchase History
| Date | Type | Sale Price | Title Company |
|---|---|---|---|
| Deed | $637,500 | Eastern Shore Title Co | |
| Deed | $632,000 | Brennan Title Company | |
| Deed | $725,000 | -- | |
| Deed | $725,000 | -- | |
| Deed | $365,000 | -- | |
| Deed | -- | -- |
Source: Public Records
Mortgage History
| Date | Status | Loan Amount | Loan Type |
|---|---|---|---|
| Previous Owner | $342,000 | New Conventional | |
| Previous Owner | $585,000 | Stand Alone Second | |
| Previous Owner | $72,500 | Credit Line Revolving | |
| Previous Owner | $580,000 | Purchase Money Mortgage | |
| Previous Owner | $580,000 | Purchase Money Mortgage |
Source: Public Records
Property History
| Date | Event | Price | Change | Sq Ft Price |
|---|---|---|---|---|
| 03/29/2018 03/29/18 | Sold | $637,500 | -3.3% | $307 / Sq Ft |
| 02/16/2018 02/16/18 | Pending | -- | -- | -- |
| 02/16/2018 02/16/18 | For Sale | $659,000 | +4.3% | $317 / Sq Ft |
| 12/07/2015 12/07/15 | Sold | $632,000 | -2.6% | $304 / Sq Ft |
| 10/08/2015 10/08/15 | Pending | -- | -- | -- |
| 08/27/2015 08/27/15 | Price Changed | $649,000 | -0.9% | $313 / Sq Ft |
| 08/04/2015 08/04/15 | Price Changed | $655,000 | -3.1% | $316 / Sq Ft |
| 06/05/2015 06/05/15 | For Sale | $675,777 | -- | $326 / Sq Ft |
Source: Bright MLS
Tax History Compared to Growth
Tax History
| Year | Tax Paid | Tax Assessment Tax Assessment Total Assessment is a certain percentage of the fair market value that is determined by local assessors to be the total taxable value of land and additions on the property. | Land | Improvement |
|---|---|---|---|---|
| 2025 | $6,692 | $727,200 | $264,800 | $462,400 |
| 2024 | $6,692 | $696,100 | $0 | $0 |
| 2023 | $6,410 | $665,000 | $0 | $0 |
| 2022 | $6,159 | $633,900 | $264,800 | $369,100 |
| 2021 | $12,000 | $610,767 | $0 | $0 |
| 2020 | $6,050 | $587,633 | $0 | $0 |
| 2019 | $3,527 | $564,500 | $244,000 | $320,500 |
| 2018 | $5,277 | $526,667 | $0 | $0 |
| 2017 | $4,475 | $488,833 | $0 | $0 |
| 2016 | $2,997 | $451,000 | $0 | $0 |
| 2015 | $3,153 | $451,000 | $0 | $0 |
| 2014 | $3,153 | $451,000 | $0 | $0 |
Source: Public Records
Agents Affiliated with this Home
-
Jim Corson

Seller's Agent in 2018
Jim Corson
Benson & Mangold, LLC
(410) 310-6275
5 in this area
139 Total Sales
-
Debra Crouch

Buyer's Agent in 2018
Debra Crouch
Benson & Mangold, LLC
(410) 924-0771
24 in this area
60 Total Sales
-
G
Seller's Agent in 2015
Georgia Morgan
Long & Foster
-
Erica Terry

Buyer's Agent in 2015
Erica Terry
BHHS PenFed (actual)
(301) 996-2536
87 Total Sales
Map
Source: Bright MLS
MLS Number: 1000161828
APN: 02-063093
Nearby Homes
- 204 W Chew Ave
- 205 E Chew Ave
- 204 E Marengo St
- 216 E Chew Ave
- 222 E Chestnut St
- Lot 2 Meadow St
- Lot 16A Meadow St
- 408 Water St
- 602 S Talbot St
- 100 Mulberry St
- 304 N Talbot St
- 113 Thompson St
- 900 Riverview Terrace
- 300 Perry St
- 320 Perry Cabin Dr
- 110 Lee St
- 1026 Riverview Terrace
- 510 Tenant Cir
- 24977 Back Creek Dr
- 231 Madison Ave
