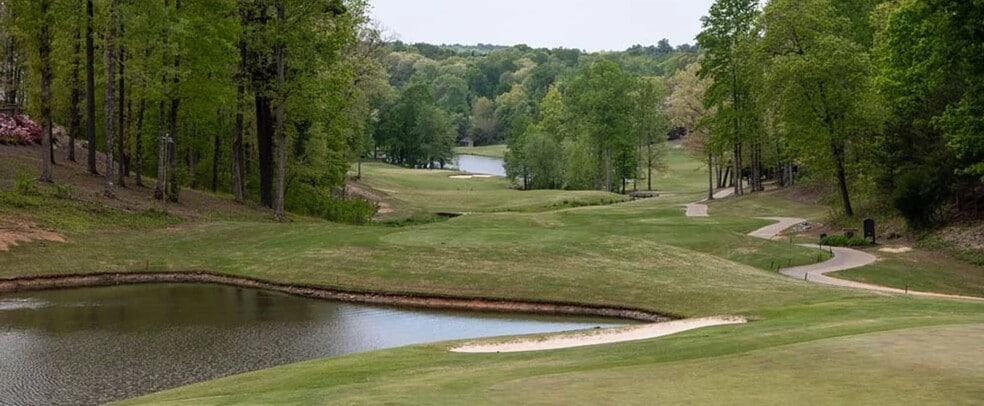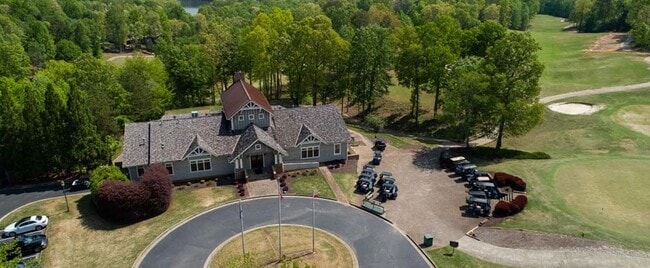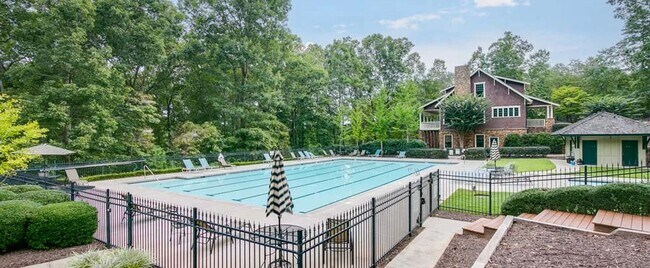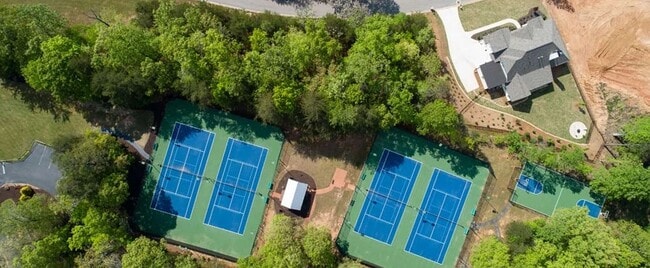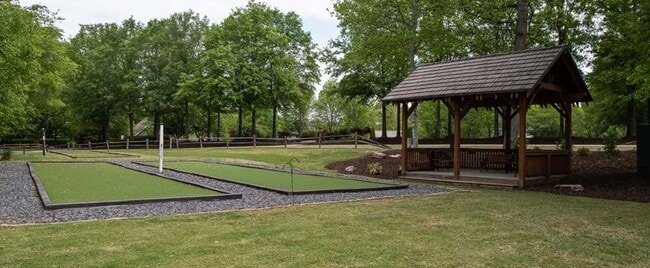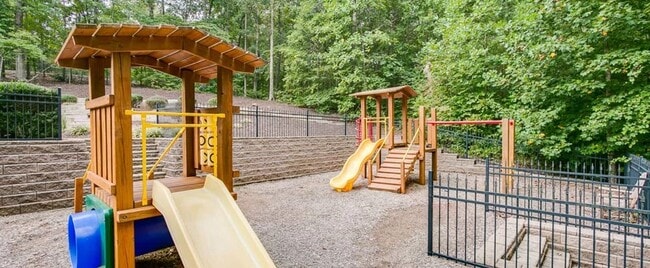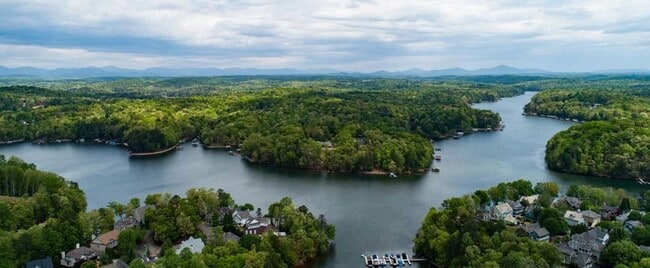
206 E Harbor Dr Dawsonville, GA 30534
East Harbor II at ChestateeEstimated payment $3,284/month
Highlights
- Marina
- Community Boat Slip
- New Construction
- Dawson County High School Rated 9+
- Golf Course Community
- Community Lake
About This Home
Homesite #61Welcome to your dream home in the established Chestatee community, where natural beauty meets lakeside golf course living. This Leyland plan at East Harbor II offers a stately brick exterior, 5 bedrooms and 4 bathrooms, combining space, style, and functionality. A main-level guest retreat with a full bath welcomes visitors, while the gourmet kitchen, complete with a butler’s pantry, flows seamlessly into the living and dining areas for effortless entertaining. Upstairs, the luxurious primary suite features a spa-like bath and a walk-in closet with direct laundry access. Each additional bedroom offers a walk-in closet with natural light, ensuring ample storage. With a 2-car garage, adjacent mudroom, and elegant design throughout, this home is perfect for comfortable living and unforgettable gatherings.Located in Dawsonville, GA, East Harbor 2 at Chestatee offers a slice of luxury within a master-planned community. Highlighted by an award-winning 18-hole golf course designed by Denis Griffiths, Jr., residents enjoy first-class amenities, including a clubhouse with dining, a private marina, and a Jr. Olympic pool. The active lifestyle is further supported by tennis and pickleball courts, bocce ball facilities, and a comprehensive trail system for outdoor enthusiasts. The lakeside pavilion and community square foster a strong sense of community through regular social gatherings and events. Additionally, the proximity to North GA Premium Outlets and the University of
Home Details
Home Type
- Single Family
Parking
- 2 Car Garage
Home Design
- New Construction
Interior Spaces
- 2-Story Property
- Fireplace
- Mud Room
- Family Room
- Living Room
- Dining Room
- Loft
- Laundry Room
Kitchen
- Breakfast Area or Nook
- Butlers Pantry
Bedrooms and Bathrooms
- 5 Bedrooms
- Walk-In Closet
- 4 Full Bathrooms
Outdoor Features
- Covered Patio or Porch
Community Details
Overview
- Community Lake
Amenities
- Community Gazebo
- Outdoor Fireplace
- Picnic Area
- Restaurant
- Clubhouse
- Community Kitchen
- Banquet Facilities
- Planned Social Activities
Recreation
- Community Boat Slip
- Marina
- Golf Course Community
- Tennis Courts
- Pickleball Courts
- Bocce Ball Court
- Community Playground
- Community Pool
- Splash Pad
- Recreational Area
- Trails
Map
Other Move In Ready Homes in East Harbor II at Chestatee
About the Builder
- 472 River Overlook Rd
- 110 Peninsula Way
- East Harbor II at Chestatee
- 7620 Maple Place
- 147 Blue Heron Bluff
- 5421 Oak Manor Way
- 5409 Oak Manor Way
- 5425 Oak Manor Way
- 5409 Oak Manor Way Unit LOT 21
- 5425 Oak Manor Way Unit LOT 17
- 5405 Oak Manor Way Unit LOT 22
- 5441 Oak Manor Way Unit LOT 13
- 5440 Oak Manor Way
- 5405 Oak Manor Way
- 5441 Oak Manor Way
- 5440 Oak Manor Way Unit LOT 10
- 5421 Oak Manor Way Unit LOT 18
- 145 Dogwood Way
- 7836 Beachwood Dr
- 4 Fredricks Cove
