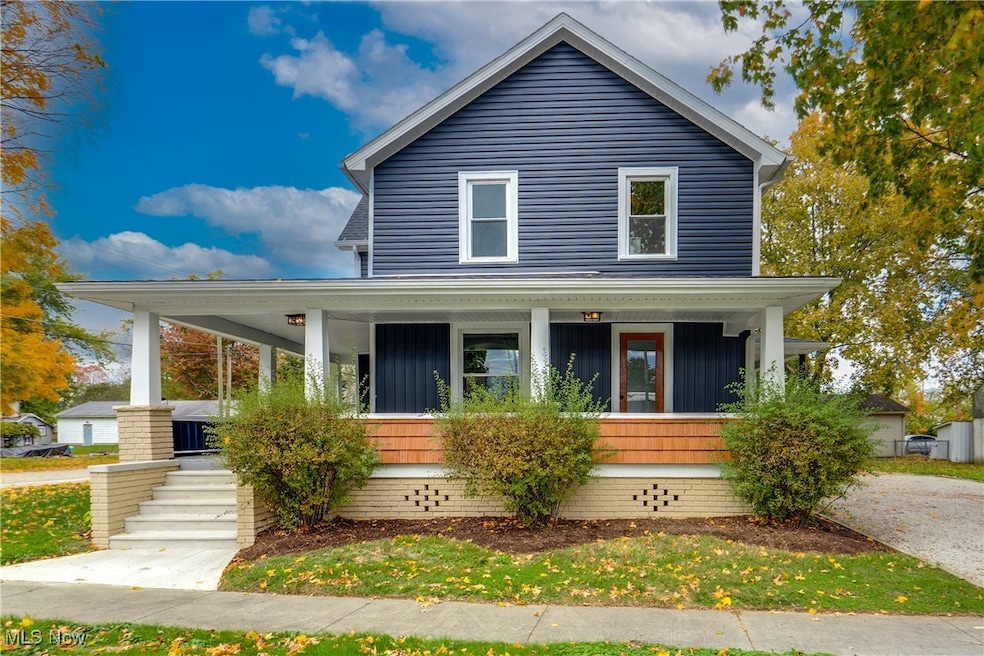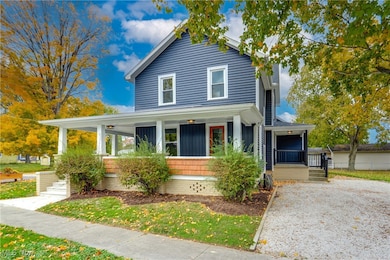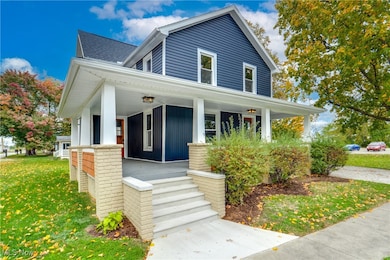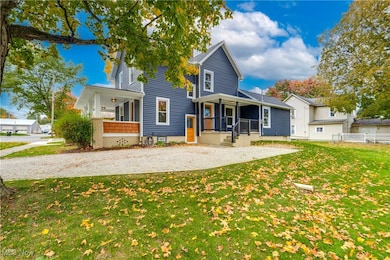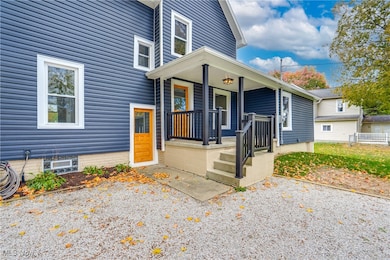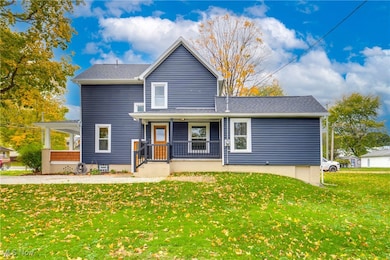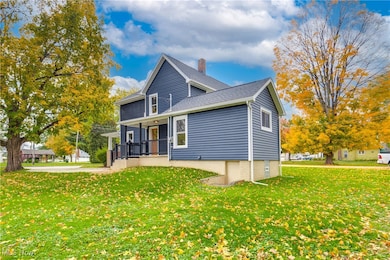206 E Main St Dalton, OH 44618
Estimated payment $1,464/month
Highlights
- Hot Property
- Craftsman Architecture
- No HOA
- Dalton Elementary School Rated A-
- Corner Lot
- Wrap Around Porch
About This Home
This beautifully updated 1930’s home offers the perfect blend of historic charm and modern comfort. Featuring 3 bedrooms, 1.5 baths, and a versatile bonus room ideal for a home office, library, or playroom, this home is designed for comfortable living.
Recent total renovations include a new kitchen and bathrooms, windows, furnace/AC, hot water heater, roof, insulation, electrical, plumbing, flooring, and fresh interior and exterior finishes throughout.
Located in the coveted village of Dalton, known for its excellent school system, this property sits near the head of the Sippo Valley scenic bike trail, offering easy access to outdoor recreation and small-town charm.
Enjoy mornings on the welcoming wrap around front porch and evenings on the private side porch —perfect for relaxing or entertaining.
A detached two-stall garage provides plenty of space for parking or projects, while the open side lot offers ample room for hobbies such as gardening, outdoor entertaining, or future expansion.
This home is move-in ready and full of character. It is a must-see!
Listing Agent
Find Home Realty Brokerage Email: sue@findhome.realty, 330-201-3837 License #2025002270 Listed on: 10/21/2025
Home Details
Home Type
- Single Family
Est. Annual Taxes
- $1,367
Year Built
- Built in 1930 | Remodeled
Lot Details
- 0.26 Acre Lot
- Corner Lot
- 50-00490-000
Home Design
- Craftsman Architecture
- Block Foundation
- Foam Insulation
- Asphalt Roof
- Cedar Siding
- Vinyl Siding
- Cedar
Interior Spaces
- 1,576 Sq Ft Home
- 2-Story Property
- Fire and Smoke Detector
Kitchen
- Range
- Microwave
- Dishwasher
Bedrooms and Bathrooms
- 3 Bedrooms
- Walk-In Closet
- 1.5 Bathrooms
Unfinished Basement
- Sump Pump
- Laundry in Basement
Parking
- Detached Garage
- 2 Carport Spaces
- Driveway
Outdoor Features
- Wrap Around Porch
Utilities
- Forced Air Heating and Cooling System
- Heating System Uses Gas
- Heat Pump System
Community Details
- No Home Owners Association
- Foust & Erwins Add Subdivision
Listing and Financial Details
- Assessor Parcel Number 50-00489-000
Map
Tax History
| Year | Tax Paid | Tax Assessment Tax Assessment Total Assessment is a certain percentage of the fair market value that is determined by local assessors to be the total taxable value of land and additions on the property. | Land | Improvement |
|---|---|---|---|---|
| 2024 | $987 | $27,540 | $5,850 | $21,690 |
| 2023 | $994 | $27,540 | $5,850 | $21,690 |
| 2022 | $509 | $21,180 | $4,500 | $16,680 |
| 2021 | $514 | $21,180 | $4,500 | $16,680 |
| 2020 | $521 | $21,180 | $4,500 | $16,680 |
| 2019 | $561 | $22,420 | $4,480 | $17,940 |
| 2018 | $564 | $22,420 | $4,480 | $17,940 |
| 2017 | $556 | $22,420 | $4,480 | $17,940 |
| 2016 | $514 | $21,570 | $4,310 | $17,260 |
| 2015 | $498 | $21,570 | $4,310 | $17,260 |
| 2014 | $519 | $21,570 | $4,310 | $17,260 |
| 2013 | $558 | $22,090 | $4,750 | $17,340 |
Property History
| Date | Event | Price | List to Sale | Price per Sq Ft |
|---|---|---|---|---|
| 02/06/2026 02/06/26 | Price Changed | $262,000 | -2.8% | $166 / Sq Ft |
| 10/21/2025 10/21/25 | For Sale | $269,500 | -- | $171 / Sq Ft |
Purchase History
| Date | Type | Sale Price | Title Company |
|---|---|---|---|
| Warranty Deed | $55,000 | None Listed On Document | |
| Quit Claim Deed | -- | -- | |
| Certificate Of Transfer | -- | -- |
Source: MLS Now
MLS Number: 5165573
APN: 50-00489-000
- 120 N Church St
- 0 Dalton Fox Lake Rd
- 223 Tanglewood Dr
- 535 W Schultz Ave
- 233 Tanglewood Dr
- 209 Greenbriar Ln
- 15288 Old Lincoln Way
- 71 S Kohler Rd
- 737 S Kohler Rd
- 704 Homestead Pointe Dr
- 0 Barrs St SW Unit 5184701
- 14716 Lawmont St
- 14361 Stanwood St SW
- 110 S Kansas Rd
- 122 W Paradise St
- 851 Cleveland Ave
- Eden Cay w/ Basement Plan at Sippo Reserves
- Grand Cayman w/ Basement Plan at Sippo Reserves
- Grand Bahama w/ Basement Plan at Sippo Reserves
- Aruba Bay w/ Basement Plan at Sippo Reserves
- 141 N Main St
- 141 N Main St
- 1700 W Church St
- 1055 Hostetler Rd
- 1851 Lakeview Dr
- 1999 Redwood Dr
- 834 Lauri Jo Ln SW Unit 834
- 799 17th St NW
- 1421 Tremont Ave SW Unit Rear Unit
- 6427 Chippewa Rd
- 341 11th St SW
- 598 Colony Rd
- 378 Waterside Ave
- 382 Waterside Ave
- 400 Waterside Ave NW Unit 1
- 4544 Erie Ave NW Unit ID1061206P
- 1602 1st St NE
- 505 6th St NE Unit downstairs
- 857 Wales Rd NE
- 874 Wales Rd NE
Ask me questions while you tour the home.
